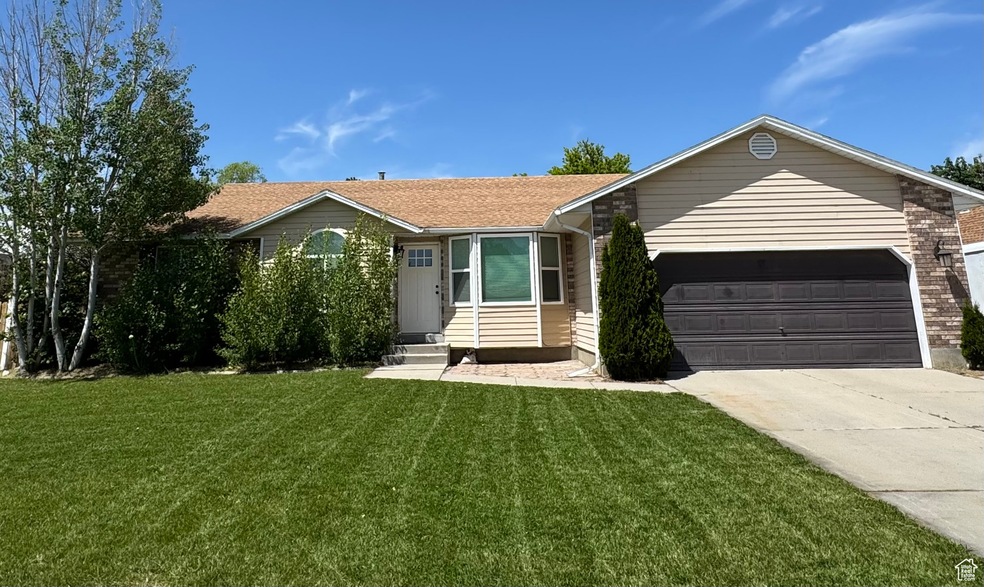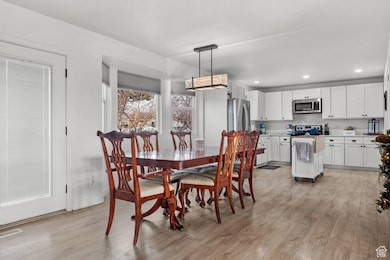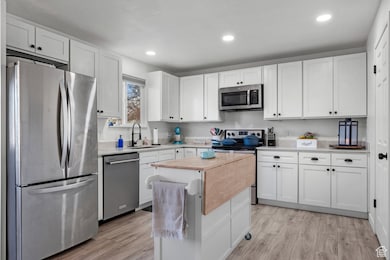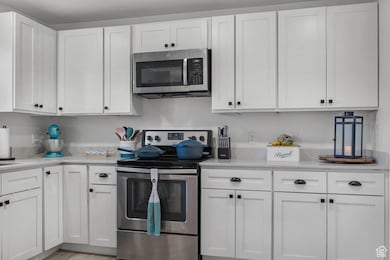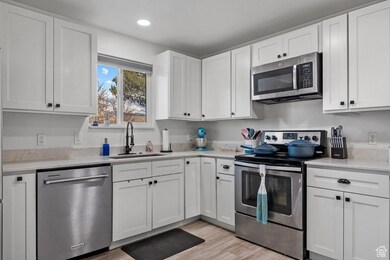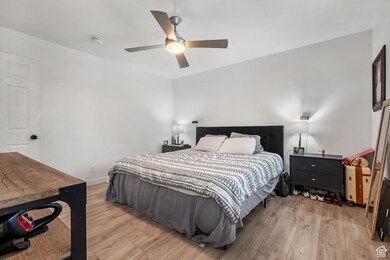5586 W 10130 N Highland, UT 84003
Estimated payment $3,864/month
Highlights
- RV or Boat Parking
- Updated Kitchen
- Mountain View
- Legacy Elementary School Rated A-
- Pine Trees
- Rambler Architecture
About This Home
Large Fabulous .43 Acre Corner Lot With Back Yard Side Access. Home on a Cul-de-sac 2846 SQFT With 6 Beds 3 Baths 2 Car Garage, Central Air, New Water Heater, Furnace, And Central Air Installed Home Has Built-In Entertainment Center, And Is In A Great Neighborhood, Outbuilding Buyer And Buyers Agent To Verify All Info.
Listing Agent
Robert Gardner
R and R Realty LLC License #5481626 Listed on: 05/23/2025
Home Details
Home Type
- Single Family
Est. Annual Taxes
- $2,715
Year Built
- Built in 1990
Lot Details
- 0.43 Acre Lot
- Property is Fully Fenced
- Landscaped
- Corner Lot
- Pine Trees
- Property is zoned Single-Family
Parking
- 2 Car Attached Garage
- RV or Boat Parking
Home Design
- Rambler Architecture
- Brick Exterior Construction
Interior Spaces
- 2,846 Sq Ft Home
- 2-Story Property
- Double Pane Windows
- Laminate Flooring
- Mountain Views
- Basement Fills Entire Space Under The House
- Updated Kitchen
- Gas Dryer Hookup
Bedrooms and Bathrooms
- 6 Bedrooms | 3 Main Level Bedrooms
- Primary Bedroom on Main
Eco-Friendly Details
- Sprinkler System
Schools
- Legacy Elementary School
- Mt Ridge Middle School
- Lone Peak High School
Utilities
- Central Heating and Cooling System
- Natural Gas Connected
- Septic Tank
Community Details
- No Home Owners Association
- Wood Subdivision
Listing and Financial Details
- Assessor Parcel Number 49-085-0009
Map
Home Values in the Area
Average Home Value in this Area
Tax History
| Year | Tax Paid | Tax Assessment Tax Assessment Total Assessment is a certain percentage of the fair market value that is determined by local assessors to be the total taxable value of land and additions on the property. | Land | Improvement |
|---|---|---|---|---|
| 2025 | $2,715 | $347,270 | $322,700 | $308,700 |
| 2024 | $2,715 | $335,390 | $0 | $0 |
| 2023 | $2,555 | $340,505 | $0 | $0 |
| 2022 | $2,558 | $330,440 | $0 | $0 |
| 2021 | $2,163 | $416,200 | $183,000 | $233,200 |
| 2020 | $2,031 | $383,300 | $159,100 | $224,200 |
| 2019 | $1,849 | $365,100 | $159,100 | $206,000 |
| 2018 | $1,874 | $351,700 | $147,500 | $204,200 |
| 2017 | $1,803 | $180,620 | $0 | $0 |
| 2016 | $1,776 | $166,210 | $0 | $0 |
| 2015 | $1,719 | $152,460 | $0 | $0 |
| 2014 | $1,505 | $132,330 | $0 | $0 |
Property History
| Date | Event | Price | List to Sale | Price per Sq Ft |
|---|---|---|---|---|
| 10/29/2025 10/29/25 | Price Changed | $695,000 | -2.0% | $244 / Sq Ft |
| 10/24/2025 10/24/25 | Price Changed | $709,000 | -0.1% | $249 / Sq Ft |
| 06/08/2025 06/08/25 | Price Changed | $710,000 | -1.4% | $249 / Sq Ft |
| 05/23/2025 05/23/25 | For Sale | $720,000 | -- | $253 / Sq Ft |
Purchase History
| Date | Type | Sale Price | Title Company |
|---|---|---|---|
| Warranty Deed | -- | Vanguard Title | |
| Warranty Deed | -- | Vanguard Title Ins Agcy Llc | |
| Warranty Deed | -- | Union Title |
Mortgage History
| Date | Status | Loan Amount | Loan Type |
|---|---|---|---|
| Open | $548,250 | New Conventional | |
| Previous Owner | $386,000 | Purchase Money Mortgage | |
| Previous Owner | $209,000 | New Conventional |
Source: UtahRealEstate.com
MLS Number: 2087270
APN: 49-085-0009
- 10099 N 5480 W
- 10197 N 5750 W
- 5378 W 10130 N
- 11337 N 5950 W Unit 7
- 10261 N 5230 W
- 5973 W 9960 N
- 5423 W Pebble Ln
- 10531 N Alpine Hwy
- 9780 N 6000 W
- McLean Farmhouse Plan at Ridgeview - Cottages
- McLean Farmhouse Plan at Ridgeview - Estates
- 6190 W 10050 N
- 5348 W 10700 N Unit 2
- Villa A Plan at TEN700
- Villa D Plan at TEN700
- Cottonwood Villa Plan at TEN700
- Villa C Plan at TEN700
- Douglas Villa Plan at TEN700
- Villa B Plan at TEN700
- 10727 N Dosh Ln Unit 7
- 6225 W 10050 N
- 4942 Gallatin Way
- 10078 N Loblobby Ln
- 1046 N 1050 E
- 4049 W Cimarron
- 10766 N Cypress
- 10567 N Sugarloaf Dr
- 2884 N 675 E
- 688 W Nicholes Ln
- 200 S 1350 E
- 87 Glacier Lily Dr Unit Basement Apartment
- 79 N 1020 W
- 57 N 900 W
- 302 S 740 E
- 439 E Parkside Cir
- 339 W 2450 N
- 383 S 650 E
- 383 S 650 E Unit 162
- 408 S 680 E Unit ID1249845P
- 751 W 200 S
