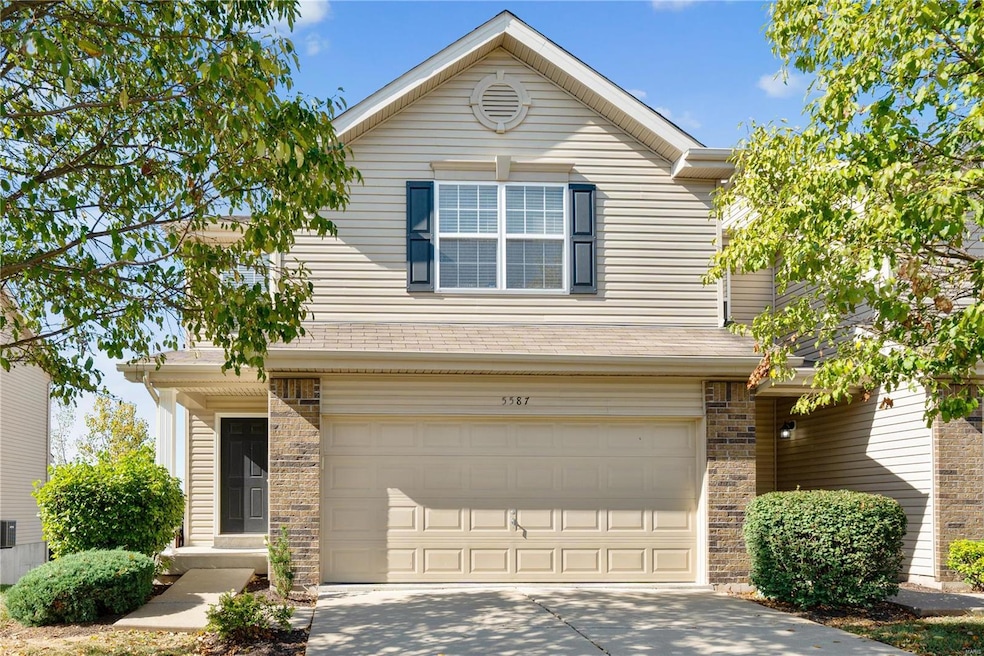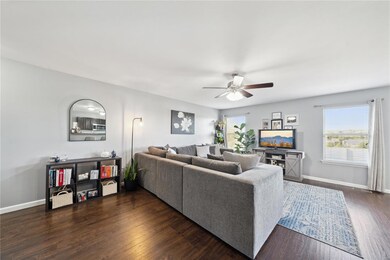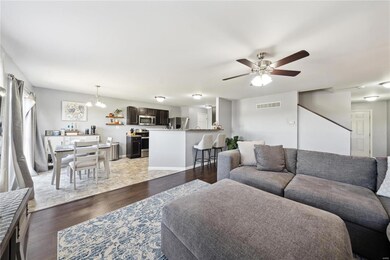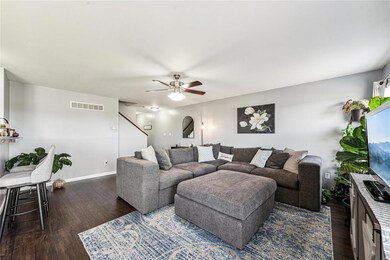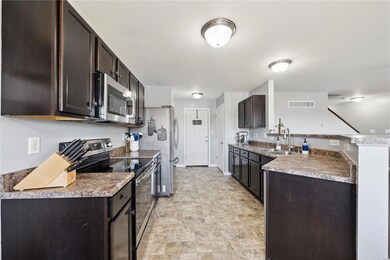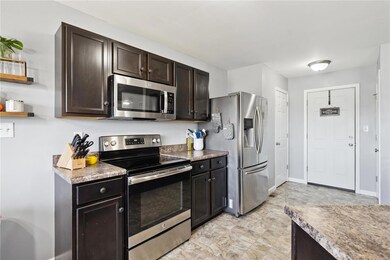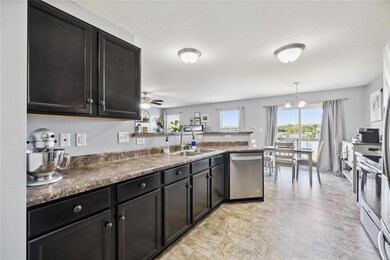
5587 Wavecrest Cir Cottleville, MO 63304
Highlights
- Traditional Architecture
- 2 Car Attached Garage
- Sliding Doors
- Warren Elementary School Rated A
- Brick Veneer
- Forced Air Heating System
About This Home
As of October 2024It’s giving Pottery Barn vibes in this attached 3 bed 2.5 bath brick-front 2-story villa! Just what you've been searching for! Charming entrance with a covered front porch and entry foyer. The large open family room offers plenty of entertaining space open to dining area and kitchen. Sliding glass doors give buyer the opportunity to build their dream deck. The Sunny kitchen is well set up for anyone who loves to cook! Main floor powder room & ultra-convenient 2nd floor laundry. Oversized primary suite with two large walk-in closets + luxurious private bath. 2 additional cozy guest rooms and full bath complete the upstairs. Finished lower level with walkout, also great for entertaining and game night! You’ll love having an attached 2 car garage & private driveway! Conveniently located with so many restaurants and shops nearby!
Last Agent to Sell the Property
Coldwell Banker Realty - Gundaker West Regional License #2017036386 Listed on: 09/05/2024

Property Details
Home Type
- Condominium
Est. Annual Taxes
- $2,866
Year Built
- Built in 2011
HOA Fees
- $215 Monthly HOA Fees
Parking
- 2 Car Attached Garage
Home Design
- Traditional Architecture
- Brick Veneer
- Vinyl Siding
Interior Spaces
- 2-Story Property
- Insulated Windows
- Tilt-In Windows
- Sliding Doors
- Six Panel Doors
- Partially Finished Basement
Kitchen
- Microwave
- Dishwasher
Bedrooms and Bathrooms
- 3 Bedrooms
Schools
- Warren Elem. Elementary School
- Saeger Middle School
- Francis Howell High School
Utilities
- Forced Air Heating System
Community Details
- 4 Units
Listing and Financial Details
- Assessor Parcel Number 3-0110-A560-00-0069.0000000
Ownership History
Purchase Details
Home Financials for this Owner
Home Financials are based on the most recent Mortgage that was taken out on this home.Purchase Details
Home Financials for this Owner
Home Financials are based on the most recent Mortgage that was taken out on this home.Purchase Details
Home Financials for this Owner
Home Financials are based on the most recent Mortgage that was taken out on this home.Purchase Details
Purchase Details
Home Financials for this Owner
Home Financials are based on the most recent Mortgage that was taken out on this home.Similar Homes in the area
Home Values in the Area
Average Home Value in this Area
Purchase History
| Date | Type | Sale Price | Title Company |
|---|---|---|---|
| Warranty Deed | -- | Title Partners | |
| Warranty Deed | -- | None Listed On Document | |
| Warranty Deed | $170,000 | None Available | |
| Warranty Deed | -- | Continental Title Company | |
| Special Warranty Deed | $150,000 | Dependable Title Llc |
Mortgage History
| Date | Status | Loan Amount | Loan Type |
|---|---|---|---|
| Open | $252,411 | New Conventional | |
| Previous Owner | $215,000 | New Conventional | |
| Previous Owner | $136,000 | New Conventional | |
| Previous Owner | $146,197 | FHA | |
| Previous Owner | $4,385 | Stand Alone Second | |
| Closed | $0 | Seller Take Back |
Property History
| Date | Event | Price | Change | Sq Ft Price |
|---|---|---|---|---|
| 10/17/2024 10/17/24 | Sold | -- | -- | -- |
| 09/08/2024 09/08/24 | Pending | -- | -- | -- |
| 09/05/2024 09/05/24 | For Sale | $285,000 | +14.0% | $141 / Sq Ft |
| 07/20/2022 07/20/22 | Sold | -- | -- | -- |
| 06/20/2022 06/20/22 | Pending | -- | -- | -- |
| 06/13/2022 06/13/22 | For Sale | $250,000 | +42.9% | $123 / Sq Ft |
| 12/14/2017 12/14/17 | Sold | -- | -- | -- |
| 11/04/2017 11/04/17 | For Sale | $175,000 | -- | $101 / Sq Ft |
Tax History Compared to Growth
Tax History
| Year | Tax Paid | Tax Assessment Tax Assessment Total Assessment is a certain percentage of the fair market value that is determined by local assessors to be the total taxable value of land and additions on the property. | Land | Improvement |
|---|---|---|---|---|
| 2025 | $2,867 | $50,630 | -- | -- |
| 2023 | $2,866 | $45,984 | $0 | $0 |
| 2022 | $2,727 | $40,587 | $0 | $0 |
| 2021 | $2,729 | $40,587 | $0 | $0 |
| 2020 | $2,511 | $36,115 | $0 | $0 |
| 2019 | $2,500 | $36,115 | $0 | $0 |
| 2018 | $2,383 | $32,851 | $0 | $0 |
| 2017 | $2,364 | $32,851 | $0 | $0 |
| 2016 | $1,723 | $22,926 | $0 | $0 |
| 2015 | $1,692 | $22,926 | $0 | $0 |
| 2014 | $2,072 | $27,215 | $0 | $0 |
Agents Affiliated with this Home
-
Jonathan Blanchard

Seller's Agent in 2024
Jonathan Blanchard
Coldwell Banker Realty - Gundaker West Regional
(971) 241-5500
1 in this area
69 Total Sales
-
Lauren Blanchard

Seller Co-Listing Agent in 2024
Lauren Blanchard
Coldwell Banker Realty - Gundaker West Regional
(314) 996-9391
2 in this area
37 Total Sales
-
Elise Adams

Buyer's Agent in 2024
Elise Adams
Elevate Realty, LLC
(319) 721-9931
1 in this area
50 Total Sales
-
D
Seller's Agent in 2022
Danielle Fulkerson
Magnolia Real Estate
-
J
Seller's Agent in 2017
Jason Dietiker
DiFranco Realty
-
Jessica Humphreys

Buyer's Agent in 2017
Jessica Humphreys
Keller Williams Chesterfield
(636) 578-4577
3 in this area
200 Total Sales
Map
Source: MARIS MLS
MLS Number: MIS24056468
APN: 3-0110-A560-00-0069.0000000
- 5319 Gutermuth Rd
- 5701 Wrenwyck Place
- 0 Universal Design Prairie Bluff Unit MAR24041208
- 3009 Bruce Trail Ct
- Rosemont Plan at Prairie Bluff - Heritage Collection
- Sierra Plan at Prairie Bluff - Heritage Collection
- Sierra – Universal Design Plan at Prairie Bluff - Heritage Collection
- Pierce Plan at Prairie Bluff - Heritage Collection
- Lancaster Plan at Prairie Bluff - Heritage Collection
- Chesapeake Plan at Prairie Bluff - Heritage Collection
- Windsor Plan at Prairie Bluff - Heritage Collection
- Bridgeport Plan at Prairie Bluff - Heritage Collection
- Davenport Plan at Prairie Bluff - Heritage Collection
- Portsmouth Plan at Prairie Bluff - Heritage Collection
- Braxton Plan at Prairie Bluff - Heritage Collection
- 317 Switchgrass Landing Ln
- 6095 Saint Charles St
- 2017 Butte Trail Ct
- 1000 Santiago Trail
- 1004 Santiago Trail
