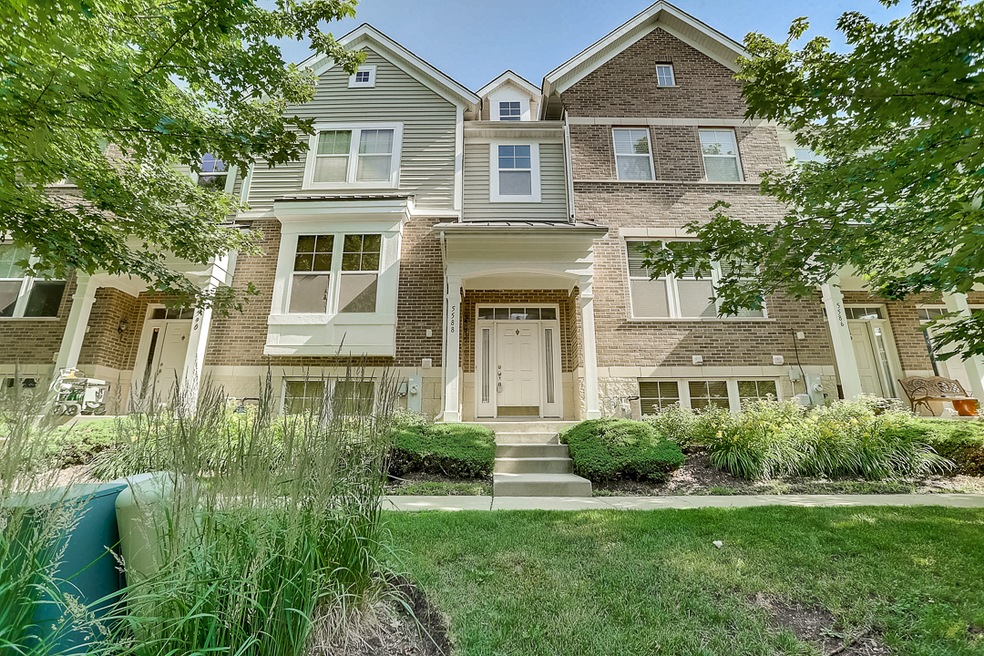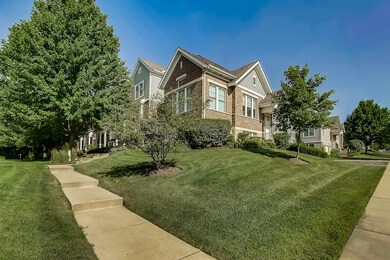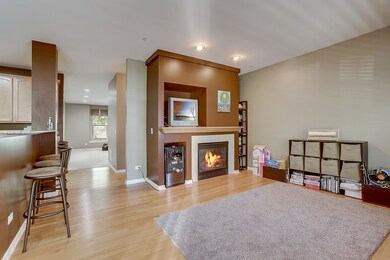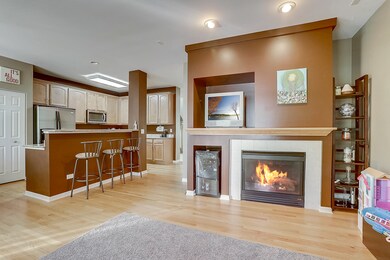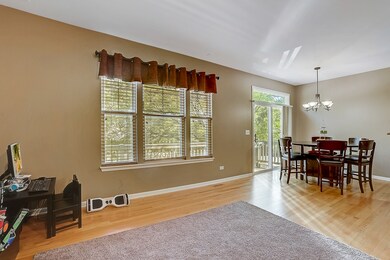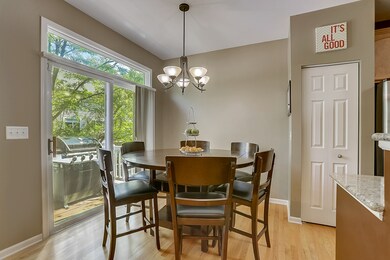
5588 Cambridge Way Hanover Park, IL 60133
South Tri Village NeighborhoodHighlights
- Vaulted Ceiling
- Wood Flooring
- Balcony
- Lake Park High School Rated A
- Walk-In Pantry
- Attached Garage
About This Home
As of October 2021WELCOME HOME TO THIS GORGEOUS 4 BEDROOM, 2 FULL BATH, 2 HALF BATH TOWNHOME IN THE SAVANNAH SUBDIVISION. ONE OF THE LARGEST UNITS WITH HARDWOOD FLOORS, GRANITE COUNTERTOPS, NEW SS APPLIANCES, PANTRY, NEST THERMOSTAT, AND 2 1/2 CAR GARAGE. SPACIOUS LIVING ROOM READY FOR A LARGE SECTIONAL. DINING ROOM HAS A BALCONY FOR EASY GRILLING AND ENTERTAINING. MASTER BEDROOM HAS VAULTED CEILINGS, 2 WALK IN CLOSETS, & ENSUITE BATHROOM. 2 MORE BEDROOMS, FULL BATH AND 2ND FLOOR LAUNDRY. THE 4TH BEDROOM CURRENTLY BEING USED AS AN OFFICE IS ON THE LOWER LEVEL ACROSS FROM A HALF BATH AND A STORAGE CLOSET. EASY ACCESS TO THE HIGHWAYS, 2 METRA STATIONS, SHOPPING AND MORE. MALLARD LAKE FOREST PRESERVE WALKING TRAIL JUST STEPS AWAY. LAKE FOREST HIGH SCHOOL.
Townhouse Details
Home Type
- Townhome
Est. Annual Taxes
- $7,527
Year Built
- 2005
HOA Fees
- $315 per month
Parking
- Attached Garage
- Garage Transmitter
- Garage Door Opener
- Parking Included in Price
Home Design
- Brick Exterior Construction
- Aluminum Siding
Interior Spaces
- Vaulted Ceiling
- Electric Fireplace
- Wood Flooring
Kitchen
- Breakfast Bar
- Walk-In Pantry
- Oven or Range
- <<microwave>>
- Dishwasher
- Disposal
Bedrooms and Bathrooms
- Primary Bathroom is a Full Bathroom
- Dual Sinks
- Separate Shower
Laundry
- Laundry on upper level
- Dryer
- Washer
Finished Basement
- Partial Basement
- Finished Basement Bathroom
Home Security
Outdoor Features
- Balcony
Utilities
- Forced Air Heating and Cooling System
- Heating System Uses Gas
Listing and Financial Details
- Homeowner Tax Exemptions
- $6,000 Seller Concession
Community Details
Pet Policy
- Pets Allowed
Security
- Storm Screens
Ownership History
Purchase Details
Home Financials for this Owner
Home Financials are based on the most recent Mortgage that was taken out on this home.Purchase Details
Home Financials for this Owner
Home Financials are based on the most recent Mortgage that was taken out on this home.Purchase Details
Home Financials for this Owner
Home Financials are based on the most recent Mortgage that was taken out on this home.Purchase Details
Home Financials for this Owner
Home Financials are based on the most recent Mortgage that was taken out on this home.Purchase Details
Home Financials for this Owner
Home Financials are based on the most recent Mortgage that was taken out on this home.Similar Homes in the area
Home Values in the Area
Average Home Value in this Area
Purchase History
| Date | Type | Sale Price | Title Company |
|---|---|---|---|
| Warranty Deed | $285,000 | Starck Title Services Llc | |
| Warranty Deed | $259,000 | Altima Title Llc | |
| Special Warranty Deed | $210,000 | Sterling Title Services | |
| Warranty Deed | $210,000 | Sterling Title Services | |
| Warranty Deed | $345,000 | First American Title |
Mortgage History
| Date | Status | Loan Amount | Loan Type |
|---|---|---|---|
| Open | $32,675 | FHA | |
| Open | $279,837 | FHA | |
| Previous Owner | $246,050 | New Conventional | |
| Previous Owner | $154,400 | New Conventional | |
| Previous Owner | $167,000 | New Conventional | |
| Previous Owner | $168,000 | New Conventional | |
| Previous Owner | $168,000 | New Conventional | |
| Previous Owner | $275,600 | Fannie Mae Freddie Mac | |
| Closed | $28,900 | No Value Available |
Property History
| Date | Event | Price | Change | Sq Ft Price |
|---|---|---|---|---|
| 10/05/2021 10/05/21 | Sold | $285,000 | -4.7% | $119 / Sq Ft |
| 08/19/2021 08/19/21 | Pending | -- | -- | -- |
| 08/11/2021 08/11/21 | For Sale | -- | -- | -- |
| 08/04/2021 08/04/21 | Pending | -- | -- | -- |
| 06/29/2021 06/29/21 | For Sale | $299,000 | +15.4% | $125 / Sq Ft |
| 08/27/2020 08/27/20 | Sold | $259,000 | 0.0% | $108 / Sq Ft |
| 07/27/2020 07/27/20 | Pending | -- | -- | -- |
| 07/07/2020 07/07/20 | For Sale | $259,000 | -- | $108 / Sq Ft |
Tax History Compared to Growth
Tax History
| Year | Tax Paid | Tax Assessment Tax Assessment Total Assessment is a certain percentage of the fair market value that is determined by local assessors to be the total taxable value of land and additions on the property. | Land | Improvement |
|---|---|---|---|---|
| 2023 | $7,527 | $97,620 | $13,110 | $84,510 |
| 2022 | $7,819 | $97,000 | $13,020 | $83,980 |
| 2021 | $7,526 | $92,160 | $12,370 | $79,790 |
| 2020 | $7,520 | $89,910 | $12,070 | $77,840 |
| 2019 | $7,336 | $86,400 | $11,600 | $74,800 |
| 2018 | $7,733 | $86,790 | $11,300 | $75,490 |
| 2017 | $7,390 | $80,440 | $10,470 | $69,970 |
| 2016 | $7,160 | $74,450 | $9,690 | $64,760 |
| 2015 | $7,085 | $69,470 | $9,040 | $60,430 |
| 2014 | $6,233 | $61,750 | $9,040 | $52,710 |
| 2013 | $6,223 | $63,860 | $9,350 | $54,510 |
Agents Affiliated with this Home
-
Thomas Stengren

Seller's Agent in 2021
Thomas Stengren
Berkshire Hathaway HomeServices Starck Real Estate
(847) 828-8881
1 in this area
17 Total Sales
-
D
Buyer's Agent in 2021
Dante Stanton
Baird Warner
-
Survi Kobawala

Seller's Agent in 2020
Survi Kobawala
Compass
(312) 833-4633
1 in this area
105 Total Sales
-
Kapil Aggarwal

Buyer's Agent in 2020
Kapil Aggarwal
The McDonald Group
(312) 752-5460
6 in this area
29 Total Sales
Map
Source: Midwest Real Estate Data (MRED)
MLS Number: MRD10753859
APN: 02-08-107-031
- 5588 Cambridge Way
- 5608 Cambridge Way
- 5530 Cambridge Way
- 5508 Cloverdale Rd
- 1137 Court a
- 1183 Hialeah Ln
- 5567 Court f Unit 179
- 1272 Court E
- 1313 Court p Unit 229
- 5536 Montibello Dr Unit 246
- 5401 Arlington Dr W
- 6N632 Gary Ave
- 6N505 Gary Ave
- 5540 Pebblebeach Dr Unit 284
- Lot Foster Ave
- 509 Bobby Ann Ct
- 551 Bobby Ann Ct
- 5216 Arlington Cir
- 550 Francesca Ln
- 446 Northampton Ln
