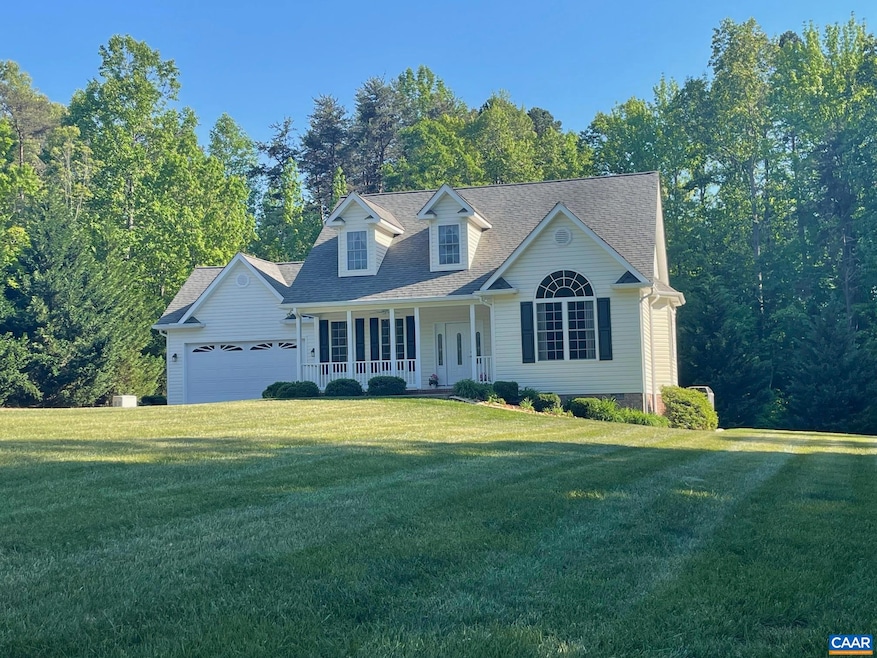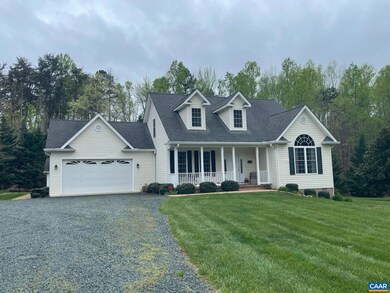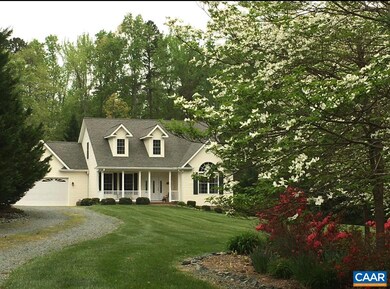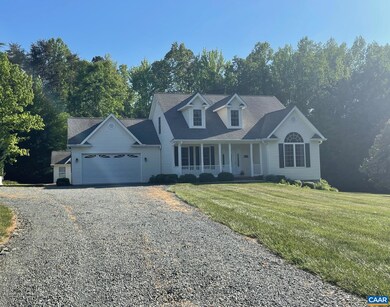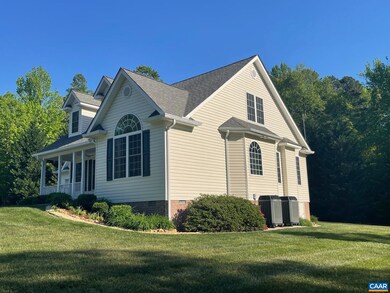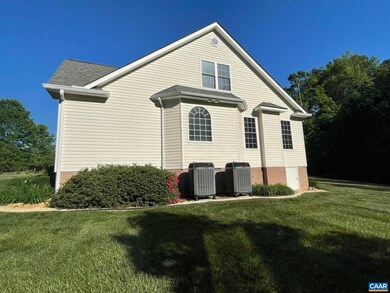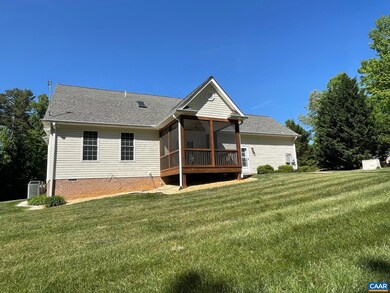
5589 Three Notch Rd Louisa, VA 23093
Highlights
- Private Lot
- Living Room with Fireplace
- Partially Wooded Lot
- Moss-Nuckols Elementary School Rated A-
- Vaulted Ceiling
- Wood Flooring
About This Home
As of July 2024Experience the charm of Cape Cod architecture with the convenience of modern living in this beautifully maintained 3-bedroom, 2.5-bathroom home. Located in a pictureque neighborhood, this home offers a blend of classic style and contemporary features. Open-concept living room w/gorgeous red oak hardwood floors and soaring cathedral ceilings, creating an airy and inviting atmosphere. Well-appointed kitchen featuring elegant maple cabinets, modern appliances, and ample counter space. Primary bedroom w/an en-suite bathroom including a relaxing garden tub and a separate shower. Fresh paint throughout enhances the home's bright and clean feel. Two additional spacious bedrooms w/plenty of natural light and storage, ideal for family, guests, or a home office. Attached garage not only provides parking but also extra storage space w/a fully finished interior. Whole House Generator ensures you're never w/o power, providing peace of mind during any weather conditions. Enjoy the outdoors w/o the bugs in the lovely screened-in porch, perfect for relaxing and entertaining. Professionally landscaped yard with beautiful trees, plants, and flowers, and matching shed equipped w/electricity, offering additional storage or workspace. Like NEW!
Last Agent to Sell the Property
KELLER WILLIAMS REALTY LEE BEAVER & ASSOCIATES License #0225104728 Listed on: 05/15/2024

Last Buyer's Agent
NONMLSAGENT NONMLSAGENT
NONMLSOFFICE
Home Details
Home Type
- Single Family
Est. Annual Taxes
- $2,023
Year Built
- Built in 2005
Lot Details
- 3 Acre Lot
- Landscaped
- Private Lot
- Cleared Lot
- Partially Wooded Lot
- Property is zoned General Residential
Home Design
- Brick Foundation
- Vinyl Siding
Interior Spaces
- 1,980 Sq Ft Home
- 2-Story Property
- Vaulted Ceiling
- Skylights
- Recessed Lighting
- Gas Log Fireplace
- Insulated Windows
- Entrance Foyer
- Great Room
- Living Room with Fireplace
- Dining Room
- Screened Porch
- Crawl Space
Kitchen
- Eat-In Kitchen
- Breakfast Bar
- Electric Range
- Microwave
- Dishwasher
Flooring
- Wood
- Carpet
- Ceramic Tile
Bedrooms and Bathrooms
- 3 Bedrooms | 1 Primary Bedroom on Main
- Walk-In Closet
- Bathroom on Main Level
- Primary bathroom on main floor
- Double Vanity
- Dual Sinks
- Hydromassage or Jetted Bathtub
Laundry
- Laundry Room
- Dryer
- Washer
Home Security
- Home Security System
- Fire and Smoke Detector
Parking
- 2 Car Attached Garage
- Front Facing Garage
- Automatic Garage Door Opener
Outdoor Features
- Storage Shed
Schools
- Moss-Nuckols Elementary School
- Louisa Middle School
- Louisa High School
Utilities
- Central Air
- Heat Pump System
- Whole House Permanent Generator
- Well
- Septic Tank
Community Details
- Built by RODNEY CARTER CONSTRUCTION
Listing and Financial Details
- Assessor Parcel Number Lot 12
Ownership History
Purchase Details
Home Financials for this Owner
Home Financials are based on the most recent Mortgage that was taken out on this home.Purchase Details
Similar Homes in Louisa, VA
Home Values in the Area
Average Home Value in this Area
Purchase History
| Date | Type | Sale Price | Title Company |
|---|---|---|---|
| Deed | $469,000 | Terrys Title | |
| Deed | $317,200 | None Available |
Mortgage History
| Date | Status | Loan Amount | Loan Type |
|---|---|---|---|
| Open | $281,400 | New Conventional |
Property History
| Date | Event | Price | Change | Sq Ft Price |
|---|---|---|---|---|
| 07/02/2024 07/02/24 | Sold | $469,000 | 0.0% | $237 / Sq Ft |
| 06/05/2024 06/05/24 | Pending | -- | -- | -- |
| 05/15/2024 05/15/24 | For Sale | $469,000 | -- | $237 / Sq Ft |
Tax History Compared to Growth
Tax History
| Year | Tax Paid | Tax Assessment Tax Assessment Total Assessment is a certain percentage of the fair market value that is determined by local assessors to be the total taxable value of land and additions on the property. | Land | Improvement |
|---|---|---|---|---|
| 2024 | $2,913 | $404,600 | $50,500 | $354,100 |
| 2023 | $2,592 | $378,900 | $46,000 | $332,900 |
| 2022 | $2,421 | $336,200 | $43,000 | $293,200 |
| 2021 | $1,576 | $287,900 | $40,000 | $247,900 |
| 2020 | $2,006 | $278,600 | $40,000 | $238,600 |
| 2019 | $1,878 | $260,800 | $40,000 | $220,800 |
| 2018 | $1,848 | $256,700 | $40,000 | $216,700 |
| 2017 | $1,720 | $248,000 | $38,500 | $209,500 |
| 2016 | $1,720 | $238,900 | $38,500 | $200,400 |
| 2015 | $1,680 | $233,300 | $38,500 | $194,800 |
| 2013 | -- | $225,000 | $40,000 | $185,000 |
Agents Affiliated with this Home
-
TAMMY PRITCHETTE

Seller's Agent in 2024
TAMMY PRITCHETTE
KELLER WILLIAMS REALTY LEE BEAVER & ASSOCIATES
(434) 996-9795
23 Total Sales
-
T
Seller's Agent in 2024
TAMMY KUMER
KELLER WILLIAMS REALTY LEE BEAVER & ASSOCIATES
-
N
Buyer's Agent in 2024
NONMLSAGENT NONMLSAGENT
NONMLSOFFICE
Map
Source: Charlottesville area Association of Realtors®
MLS Number: 652923
APN: 66-5-12
- 291 Eleanor Dr
- Lot 82C Cosner Rd
- Lot 82 Cosner Rd
- 0 Rock Quarry Rd Unit 638200
- 172 Carter Ln
- 464 Carter Ln
- 1097 Courthouse Rd
- 4064 Deep Creek Rd
- 1604 E Jack Jouett Rd Unit EJJ
- 3535 E Jack Jouett Rd
- 610 Holland Creek Rd
- 2505 Rock Quarry Rd
- 654 Bybee Rd
- 190 Perkins Rd
- 0 Holland Creek Rd Unit VALA2004258
- 42J Whisperwood Ct
- 43 Whisperwood Ct
- 42H Whisperwood Ct
