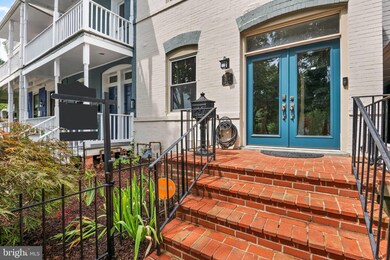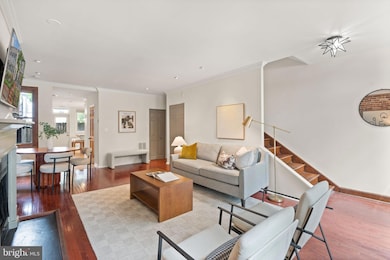
559 15th St SE Washington, DC 20003
Hill East NeighborhoodHighlights
- Gourmet Kitchen
- 2-minute walk to Potomac Avenue
- Deck
- Watkins Elementary School Rated A-
- Federal Architecture
- 4-minute walk to Chamberlain Playground
About This Home
As of September 2024Welcome to this inviting Hill East residence, where urban flair and timeless beauty come together seamlessly. The home’s wide facade and elegant double doors lead into a spacious living area with wood floors, offering versatile layout options for gatherings, relaxing, or enjoying the fireplace in the colder months. The chef’s kitchen is a culinary haven, featuring stainless steel appliances, ample cabinetry, and a sprawling island. Adjacent to the kitchen, the large wisteria-covered rear deck provides a private retreat for entertaining and relaxation. There's also access to a cellar that offers ample room for all your storage needs - a rarity with this type of home.
Upstairs, you’ll find three generously sized bedrooms and two full baths. The primary suite boasts vaulted ceilings, abundant closet space, and an ensuite bathroom. The middle bedroom includes a cove ideal for a built-in desk, making it a perfect home office or flex space. The back bedroom is equally spacious, leading to a tranquil rear patio—perfect for quiet moments with a good book, a cup of coffee, or a glass of wine, depending on the time of day. Located just a block and a half from the new Safeway and around the corner from the Metro, this home is ideally situated for convenience. Enjoy nearby favorites like The Roost, Caruso's, Trusty's, Hill East Burger, and Pretzel Bakery, and take advantage of the expansive Congressional Cemetery dog park just a few blocks away. This residence truly stands out with a perfect blend of comfort, convenience, and vibrant community living.
Townhouse Details
Home Type
- Townhome
Est. Annual Taxes
- $6,975
Year Built
- Built in 1890
Lot Details
- 1,080 Sq Ft Lot
Parking
- On-Street Parking
Home Design
- Federal Architecture
- Brick Exterior Construction
- Slab Foundation
Interior Spaces
- Property has 2 Levels
- Crown Molding
- Brick Wall or Ceiling
- Vaulted Ceiling
- Recessed Lighting
- 1 Fireplace
- Living Room
- Den
- Wood Flooring
- Basement
- Exterior Basement Entry
Kitchen
- Gourmet Kitchen
- Gas Oven or Range
- Microwave
- Dishwasher
- Kitchen Island
- Disposal
Bedrooms and Bathrooms
- 3 Bedrooms
- En-Suite Primary Bedroom
- En-Suite Bathroom
Laundry
- Front Loading Dryer
- Front Loading Washer
Outdoor Features
- Balcony
- Deck
Utilities
- Forced Air Heating and Cooling System
- Natural Gas Water Heater
Listing and Financial Details
- Tax Lot 61
- Assessor Parcel Number 1063//0061
Community Details
Overview
- No Home Owners Association
- Hill East Subdivision
Pet Policy
- Dogs and Cats Allowed
Ownership History
Purchase Details
Home Financials for this Owner
Home Financials are based on the most recent Mortgage that was taken out on this home.Purchase Details
Home Financials for this Owner
Home Financials are based on the most recent Mortgage that was taken out on this home.Purchase Details
Home Financials for this Owner
Home Financials are based on the most recent Mortgage that was taken out on this home.Purchase Details
Home Financials for this Owner
Home Financials are based on the most recent Mortgage that was taken out on this home.Purchase Details
Home Financials for this Owner
Home Financials are based on the most recent Mortgage that was taken out on this home.Similar Homes in Washington, DC
Home Values in the Area
Average Home Value in this Area
Purchase History
| Date | Type | Sale Price | Title Company |
|---|---|---|---|
| Deed | $875,000 | Kvs Title | |
| Special Warranty Deed | $855,000 | Kvs Title Llc | |
| Warranty Deed | $753,000 | -- | |
| Warranty Deed | $600,000 | -- | |
| Deed | $132,000 | Island Title Corp |
Mortgage History
| Date | Status | Loan Amount | Loan Type |
|---|---|---|---|
| Open | $656,250 | New Conventional | |
| Previous Owner | $50,000 | Stand Alone Second | |
| Previous Owner | $684,000 | New Conventional | |
| Previous Owner | $50,000 | Credit Line Revolving | |
| Previous Owner | $602,400 | New Conventional | |
| Previous Owner | $487,500 | Adjustable Rate Mortgage/ARM | |
| Previous Owner | $592,027 | FHA | |
| Previous Owner | $592,027 | FHA | |
| Previous Owner | $100,000 | Credit Line Revolving | |
| Previous Owner | $417,000 | Adjustable Rate Mortgage/ARM | |
| Previous Owner | $105,600 | New Conventional |
Property History
| Date | Event | Price | Change | Sq Ft Price |
|---|---|---|---|---|
| 09/16/2024 09/16/24 | Sold | $875,000 | -2.8% | $571 / Sq Ft |
| 08/15/2024 08/15/24 | Pending | -- | -- | -- |
| 07/25/2024 07/25/24 | For Sale | $899,900 | +5.3% | $587 / Sq Ft |
| 10/11/2018 10/11/18 | Sold | $855,000 | +1.9% | $558 / Sq Ft |
| 09/12/2018 09/12/18 | Pending | -- | -- | -- |
| 09/06/2018 09/06/18 | Price Changed | $839,000 | +1.1% | $548 / Sq Ft |
| 09/06/2018 09/06/18 | For Sale | $830,000 | +10.2% | $542 / Sq Ft |
| 05/01/2015 05/01/15 | Sold | $753,000 | 0.0% | $492 / Sq Ft |
| 04/10/2015 04/10/15 | Pending | -- | -- | -- |
| 04/10/2015 04/10/15 | For Sale | $753,000 | -- | $492 / Sq Ft |
Tax History Compared to Growth
Tax History
| Year | Tax Paid | Tax Assessment Tax Assessment Total Assessment is a certain percentage of the fair market value that is determined by local assessors to be the total taxable value of land and additions on the property. | Land | Improvement |
|---|---|---|---|---|
| 2024 | $6,970 | $907,090 | $479,710 | $427,380 |
| 2023 | $6,975 | $904,600 | $469,520 | $435,080 |
| 2022 | $6,539 | $847,940 | $446,020 | $401,920 |
| 2021 | $6,429 | $832,750 | $437,120 | $395,630 |
| 2020 | $6,187 | $803,570 | $419,980 | $383,590 |
| 2019 | $5,939 | $773,610 | $395,490 | $378,120 |
| 2018 | $5,824 | $758,560 | $0 | $0 |
| 2017 | $5,710 | $744,230 | $0 | $0 |
| 2016 | $5,207 | $684,310 | $0 | $0 |
| 2015 | $4,760 | $631,360 | $0 | $0 |
| 2014 | -- | $589,560 | $0 | $0 |
Agents Affiliated with this Home
-
John Coleman

Seller's Agent in 2024
John Coleman
Real Broker, LLC
(202) 427-9689
25 in this area
332 Total Sales
-
Michael Gailey

Buyer's Agent in 2024
Michael Gailey
Compass
(240) 393-2717
4 in this area
145 Total Sales
-
Jeanne Harrison

Seller's Agent in 2018
Jeanne Harrison
Compass
(202) 841-7717
8 in this area
101 Total Sales
-
Megan Shapiro

Seller Co-Listing Agent in 2018
Megan Shapiro
Compass
(202) 329-4068
1 in this area
72 Total Sales
-
Susan Greynolds

Buyer's Agent in 2015
Susan Greynolds
Rory S. Coakley Realty, Inc.
(301) 943-3851
9 Total Sales
Map
Source: Bright MLS
MLS Number: DCDC2151892
APN: 1063-0061
- 1434 Potomac Ave SE Unit 5
- 701 Kentucky Ave SE
- 506 15th St SE
- 556 14th St SE
- 1503 G St SE
- 1414 1416 Pennsylvania Ave SE
- 1616 G St SE
- 430 15th St SE
- 1623 Potomac Ave SE
- 1610 H St SE
- 403 Kentucky Ave SE
- 1628 Potomac Ave SE
- 1631 G St SE
- 412 Kentucky Ave SE
- 420 16th St SE Unit 103
- 1622 E St SE
- 1523 D St SE
- 407 16th St SE
- 1345 Pennsylvania Ave SE Unit 6
- 1391 Pennsylvania Ave SE Unit 542






