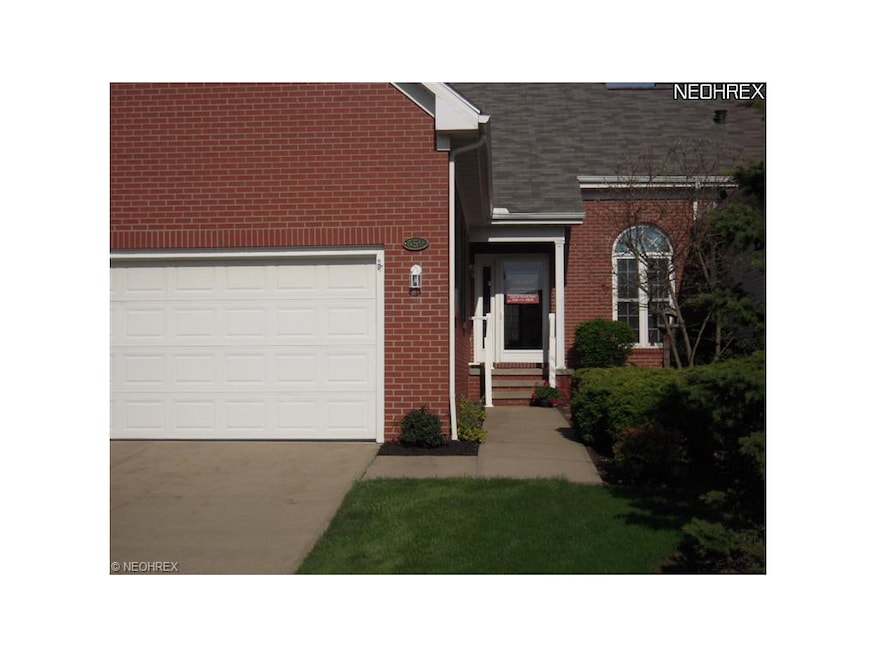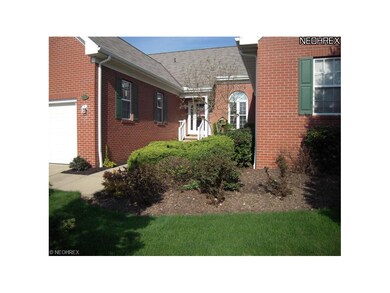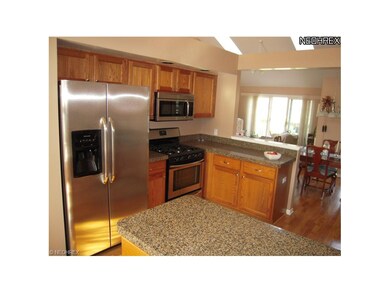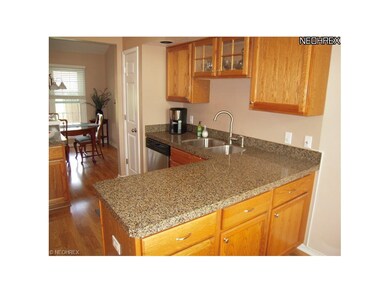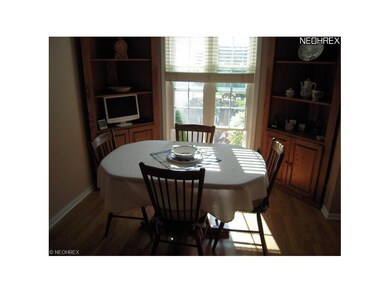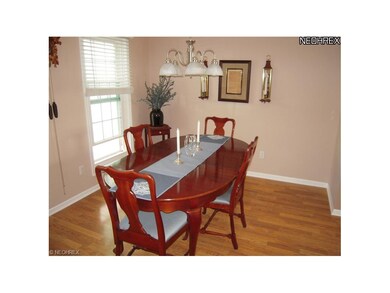
559 Daleview Dr Aurora, OH 44202
Estimated Value: $327,000 - $367,000
Highlights
- Health Club
- Golf Course Community
- View of Trees or Woods
- Leighton Elementary School Rated A
- Medical Services
- Deck
About This Home
As of June 2013WOW! Welcome to this wonderful open floor plan pristine updated ranch style condo. Many recent updates this year include stainless steel appliances and Better Than Granite counter tops in the spacious eat in kitchen which overlooks the dining room. Awesome vaulted great room with skylights and a sliding door leads out to deck and private backyard. Roof replaced in 2011, flooring in 2009 along with upgraded Stanek windows, whole house has surge protection, speaker wiring and Aprilaire filter. Did we mention partially finished lower level? The lower level boasts a rec room, third bedroom or office complete with a full bathroom. Extra utility room with storage and crawl space, the furnace and H2O tank are enclosed in their room as well! The first floor utility room has newer washer and dryer (purchased in 2013) that are staying. The condo is equipped with an alarm system. Seller is offering the Buyer a Home Warranty. All the work is done ... all you have to do is move in! Take Action Now!
Last Agent to Sell the Property
Janet Hornik
Deleted Agent License #2002005837 Listed on: 04/29/2013

Last Buyer's Agent
Jeanette Martin
Deleted Agent License #321433
Property Details
Home Type
- Condominium
Est. Annual Taxes
- $3,418
Year Built
- Built in 1998
Lot Details
- West Facing Home
- Wooded Lot
Home Design
- Ranch Style House
- Brick Exterior Construction
- Asphalt Roof
- Vinyl Construction Material
Interior Spaces
- 1,571 Sq Ft Home
- Sound System
- 1 Fireplace
- Views of Woods
- Home Security System
Kitchen
- Built-In Oven
- Range
- Microwave
- Dishwasher
- Disposal
Bedrooms and Bathrooms
- 2 Bedrooms
- 3 Full Bathrooms
Laundry
- Dryer
- Washer
Finished Basement
- Basement Fills Entire Space Under The House
- Crawl Space
Parking
- 2 Car Attached Garage
- Garage Door Opener
Outdoor Features
- Deck
Utilities
- Forced Air Heating and Cooling System
- Humidifier
- Heating System Uses Gas
Listing and Financial Details
- Assessor Parcel Number 030110000001036
Community Details
Overview
- $221 Annual Maintenance Fee
- Maintenance fee includes Association Insurance, Exterior Building, Landscaping, Property Management, Recreation, Reserve Fund, Snow Removal, Trash Removal
Amenities
- Medical Services
- Common Area
- Shops
Recreation
- Golf Course Community
- Health Club
- Community Playground
- Community Pool
- Park
Security
- Carbon Monoxide Detectors
- Fire and Smoke Detector
Ownership History
Purchase Details
Home Financials for this Owner
Home Financials are based on the most recent Mortgage that was taken out on this home.Purchase Details
Purchase Details
Home Financials for this Owner
Home Financials are based on the most recent Mortgage that was taken out on this home.Similar Homes in Aurora, OH
Home Values in the Area
Average Home Value in this Area
Purchase History
| Date | Buyer | Sale Price | Title Company |
|---|---|---|---|
| Laurianti Carl A | $190,000 | None Available | |
| Piper Douglas M | -- | -- | |
| Piper Douglas M | $184,800 | -- |
Mortgage History
| Date | Status | Borrower | Loan Amount |
|---|---|---|---|
| Previous Owner | Piper Douglas M | $144,700 | |
| Previous Owner | Piper Douglas M | $25,000 | |
| Previous Owner | Piper Douglas M | $8,000 | |
| Previous Owner | Piper Douglas M | $157,000 |
Property History
| Date | Event | Price | Change | Sq Ft Price |
|---|---|---|---|---|
| 06/27/2013 06/27/13 | Sold | $190,000 | -5.0% | $121 / Sq Ft |
| 06/13/2013 06/13/13 | Pending | -- | -- | -- |
| 04/29/2013 04/29/13 | For Sale | $199,900 | -- | $127 / Sq Ft |
Tax History Compared to Growth
Tax History
| Year | Tax Paid | Tax Assessment Tax Assessment Total Assessment is a certain percentage of the fair market value that is determined by local assessors to be the total taxable value of land and additions on the property. | Land | Improvement |
|---|---|---|---|---|
| 2024 | $3,948 | $107,910 | $12,250 | $95,660 |
| 2023 | $3,621 | $84,250 | $12,250 | $72,000 |
| 2022 | $3,319 | $84,250 | $12,250 | $72,000 |
| 2021 | $3,775 | $84,250 | $12,250 | $72,000 |
| 2020 | $3,857 | $80,190 | $12,250 | $67,940 |
| 2019 | $3,872 | $80,190 | $12,250 | $67,940 |
| 2018 | $3,650 | $70,210 | $12,250 | $57,960 |
| 2017 | $3,650 | $70,210 | $12,250 | $57,960 |
| 2016 | $3,289 | $70,210 | $12,250 | $57,960 |
| 2015 | $3,863 | $70,210 | $12,250 | $57,960 |
| 2014 | $3,942 | $70,210 | $12,250 | $57,960 |
| 2013 | $3,429 | $70,210 | $12,250 | $57,960 |
Agents Affiliated with this Home
-
J
Seller's Agent in 2013
Janet Hornik
Deleted Agent
(216) 276-1529
-
J
Buyer's Agent in 2013
Jeanette Martin
Deleted Agent
Map
Source: MLS Now
MLS Number: 3403752
APN: 03-011-00-00-001-036
- 693 Elmwood Point Unit 22
- 325 Inwood Trail
- V/L W Garfield Rd
- 309 Wood Ridge Dr
- 540 Bent Creek Oval
- 265 Devon Pond
- 250 Laurel Cir Unit 13
- 250-11 Laurel Cir
- 82 N Bissell Rd Unit 4342764
- 180 Beaumont Trail
- 459-49 Meadowview Dr
- 194 Kensington Ct Unit 37
- 225 Birchbark Trail
- 136 Kensington Ct Unit 47
- 503-19 Concord Downs Ln
- 613-3 Fairington Oval
- 840 Sunrise Cir
- 1005 W Parkway Blvd
- 0 Aurora Hill Dr Unit 3956102
- 566 Sherwood Dr
- 559 Daleview Dr
- 562 Fountain View Trail Unit 57
- 563 Daleview Dr Unit 51
- 554 Daleview Dr Unit 11
- 555 Daleview Dr
- 551 Daleview Dr
- 567 Daleview Dr Unit 50
- 571 Daleview Dr Unit 49
- 558 Daleview Dr
- 575 Daleview Dr
- 562 Daleview Dr Unit 33
- 570 Fountain View Trail Unit 55
- 572 Daleview Dr Unit 35
- 558 Fountain Trail Unit 58
- 576 Daleview Dr Unit 36
- 583 Daleview Dr Unit 46
- 566 Fountain View Trail
- 558 Fountain View Trail Unit 58
- 554 Fountain View Trail Unit 59
- 554 Fountain View Trail Unit Tl
