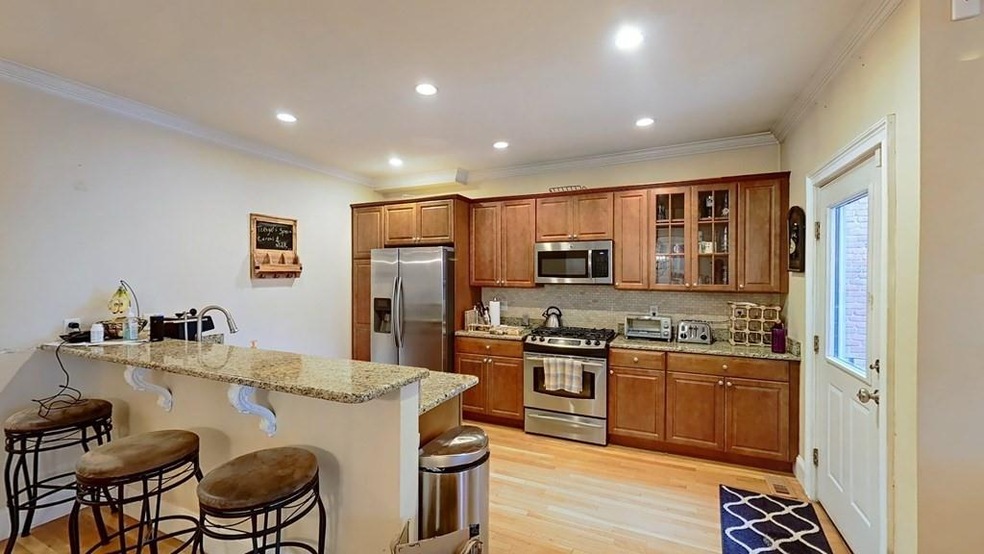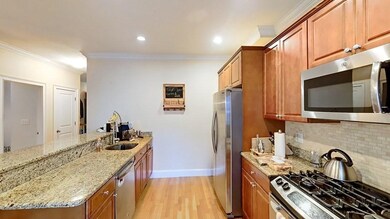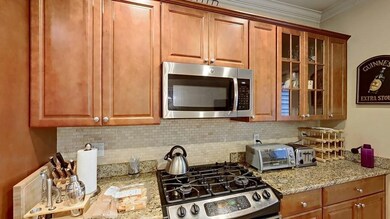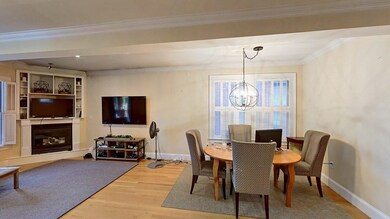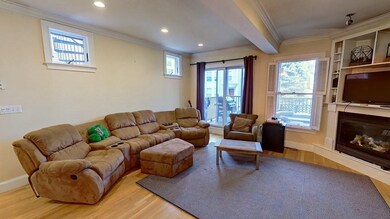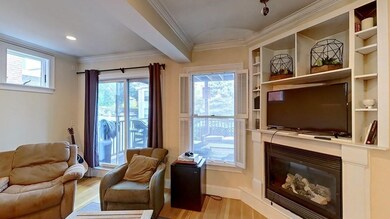
559 E 6th St Unit 1 Boston, MA 02127
South Boston NeighborhoodAbout This Home
As of April 2021Oversized 2050 sf lower duplex. Parlor level with private entrance consists of 2 king sized bedrooms, a full bath and open kitchen/ dining/livingroom with large deck. Walk out lower level has master suite with large walk-in closet, half bath, laundry closet and additional family/media room that leads out to a patio and large fenced in yard with mature plantings. Entire building for sale for $2,145,000. Currently rented for $4200 per month. See MLS 72759906 for details.
Townhouse Details
Home Type
- Townhome
Est. Annual Taxes
- $13,732
Year Built
- Built in 2006
Lot Details
- Year Round Access
HOA Fees
- $301 per month
Kitchen
- Range
- Microwave
- Dishwasher
- Disposal
Flooring
- Wood
- Tile
Laundry
- Laundry in unit
- Dryer
- Washer
Utilities
- Forced Air Heating and Cooling System
- Heating System Uses Gas
- Natural Gas Water Heater
Additional Features
- Basement
Community Details
- Pets Allowed
Listing and Financial Details
- Assessor Parcel Number W:07 P:02233 S:006
Ownership History
Purchase Details
Home Financials for this Owner
Home Financials are based on the most recent Mortgage that was taken out on this home.Similar Homes in the area
Home Values in the Area
Average Home Value in this Area
Purchase History
| Date | Type | Sale Price | Title Company |
|---|---|---|---|
| Not Resolvable | $1,040,000 | None Available |
Mortgage History
| Date | Status | Loan Amount | Loan Type |
|---|---|---|---|
| Open | $936,000 | Purchase Money Mortgage | |
| Previous Owner | $440,000 | No Value Available |
Property History
| Date | Event | Price | Change | Sq Ft Price |
|---|---|---|---|---|
| 04/01/2021 04/01/21 | Sold | $1,040,000 | -5.4% | $507 / Sq Ft |
| 01/27/2021 01/27/21 | Pending | -- | -- | -- |
| 11/19/2020 11/19/20 | For Sale | $1,099,000 | 0.0% | $536 / Sq Ft |
| 05/18/2018 05/18/18 | Rented | $4,400 | -2.2% | -- |
| 05/18/2018 05/18/18 | Under Contract | -- | -- | -- |
| 05/04/2018 05/04/18 | For Rent | $4,500 | +12.5% | -- |
| 11/01/2015 11/01/15 | Rented | $4,000 | 0.0% | -- |
| 10/17/2015 10/17/15 | Under Contract | -- | -- | -- |
| 10/03/2015 10/03/15 | Price Changed | $4,000 | -4.8% | $2 / Sq Ft |
| 09/28/2015 09/28/15 | For Rent | $4,200 | 0.0% | -- |
| 09/04/2015 09/04/15 | Rented | $4,200 | 0.0% | -- |
| 08/28/2015 08/28/15 | Under Contract | -- | -- | -- |
| 08/05/2015 08/05/15 | For Rent | $4,200 | 0.0% | -- |
| 08/01/2014 08/01/14 | Sold | $825,000 | 0.0% | $402 / Sq Ft |
| 05/20/2014 05/20/14 | Off Market | $825,000 | -- | -- |
| 05/08/2014 05/08/14 | For Sale | $825,000 | -- | $402 / Sq Ft |
Tax History Compared to Growth
Tax History
| Year | Tax Paid | Tax Assessment Tax Assessment Total Assessment is a certain percentage of the fair market value that is determined by local assessors to be the total taxable value of land and additions on the property. | Land | Improvement |
|---|---|---|---|---|
| 2025 | $13,732 | $1,185,800 | $0 | $1,185,800 |
| 2024 | $11,792 | $1,081,800 | $0 | $1,081,800 |
| 2023 | $11,383 | $1,059,900 | $0 | $1,059,900 |
| 2022 | $11,086 | $1,018,900 | $0 | $1,018,900 |
| 2021 | $10,068 | $943,600 | $0 | $943,600 |
| 2020 | $9,557 | $905,000 | $0 | $905,000 |
| 2019 | $8,918 | $846,100 | $0 | $846,100 |
Agents Affiliated with this Home
-
Miller & Co.
M
Seller's Agent in 2021
Miller & Co.
Compass
(617) 286-6833
13 in this area
103 Total Sales
-
Michael Verani

Seller Co-Listing Agent in 2021
Michael Verani
Compass
(617) 817-3566
4 in this area
4 Total Sales
-
The Biega + Kilgore Team

Buyer's Agent in 2021
The Biega + Kilgore Team
Compass
(617) 504-7814
25 in this area
267 Total Sales
-

Buyer's Agent in 2015
Joyce Lebedew
Joyce Lebedew Real Estate
(617) 594-1449
-
Emma D'Angelo

Buyer's Agent in 2015
Emma D'Angelo
Berkshire Hathaway HomeServices Commonwealth Real Estate
(617) 240-0273
25 Total Sales
-
Julie Holenport

Seller's Agent in 2014
Julie Holenport
Coldwell Banker Realty - Boston
(617) 605-3429
7 in this area
55 Total Sales
Map
Source: MLS Property Information Network (MLS PIN)
MLS Number: 72759907
APN: 0702233006
- 317 K St
- 569 E 7th St
- 527 E 7th St Unit 6
- 527 E 7th St Unit 2
- 527 E 7th St Unit 4
- 289 K St
- 576 E 8th St
- 594 E 7th St
- 524 E 6th St Unit 3
- 170 I St Unit 1
- 603 E 6th St Unit 2
- 155 I St Unit 3
- 565 E 8th St (Ps4)
- 562 E 5th St
- 511 E 7th St
- 614 E 7th St
- 615 E 6th St Unit 6
- 511 E 5th St Unit 2R
- 511 E 5th St Unit 3R
- 511 E 5th St Unit 3F
