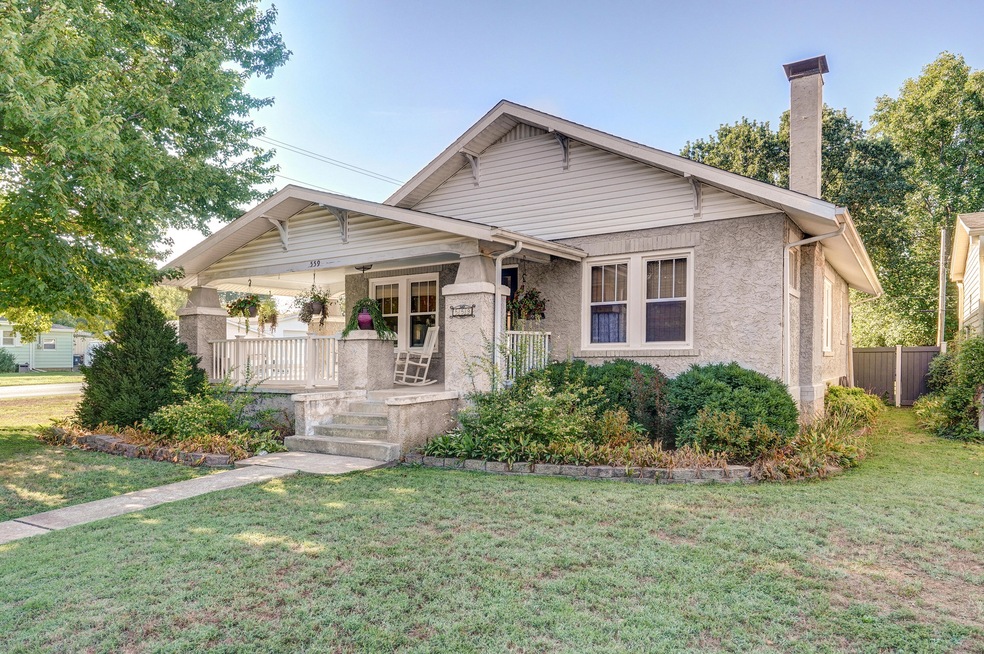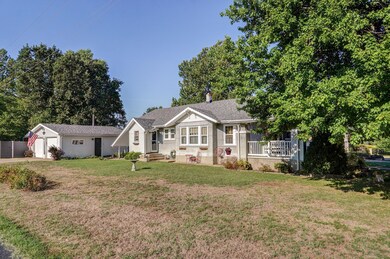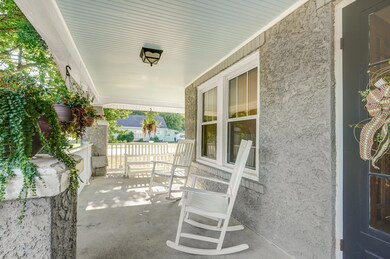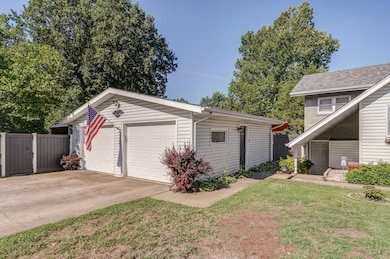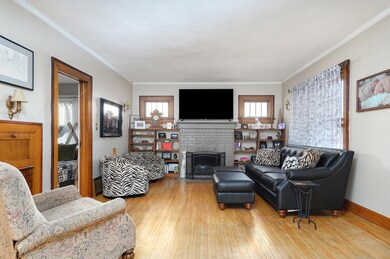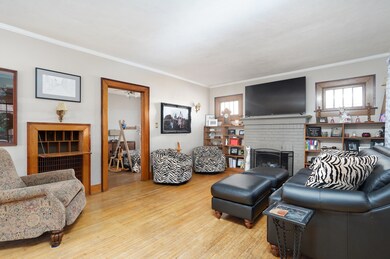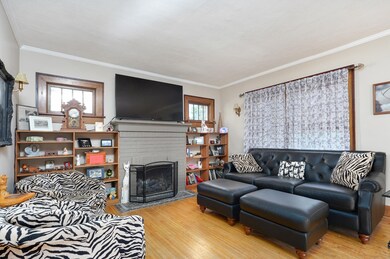
$239,900
- 3 Beds
- 2 Baths
- 2,617 Sq Ft
- 559 E Pleasant St
- Mount Vernon, MO
Prepare to be impressed with this magnificent bungalow home with a basement. Great curb appeal on a corner lot. Home features three bedrooms, two bathrooms. Hardwood floors throughout most of the home. Lots of charm and character with original trim and doors. A built-in wall secretary. Large living area with a gas fireplace. Most of the windows in the home are newer within the last 10 years.
Lance Phillips ReeceNichols - Mount Vernon
