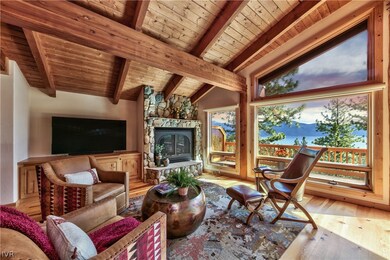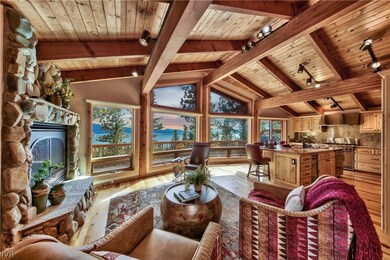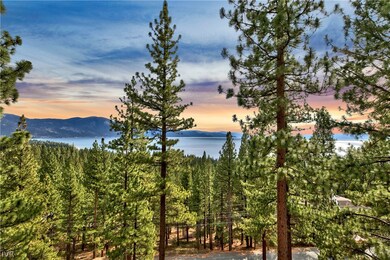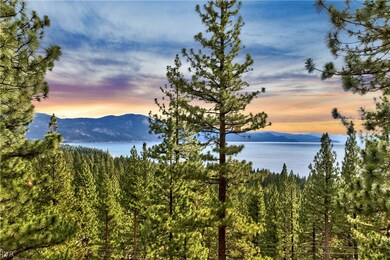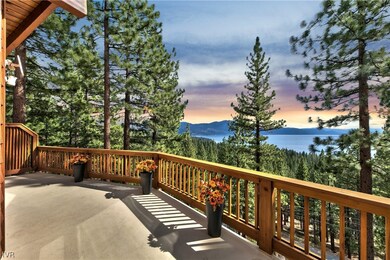
559 Knotty Pine Dr Incline Village, NV 89451
Highlights
- Panoramic View
- Fireplace in Primary Bedroom
- Cathedral Ceiling
- Incline High School Rated A-
- Deck
- Wood Flooring
About This Home
As of May 2022Custom Tahoe-Lodge panoramic lake view home located in the Ponderosa Subdivision. Street-to-street lot with views from every level. Beautifully remodeled with Knotty Alder cabinetry, granite slab counters, log accents, air conditioning, generator and new paver driveway. Great room floor plan with living room, dining and gourmet kitchen on main entry level with access to the lake view deck. Master suite is one floor below with private lake view deck and river rock fireplace, granite double vanity, walk-in closet and lake view tub. Also on the second floor are two guest bedrooms, one with private lake view deck and full bath. Bottom level has large family room with fireplace and large guest suite with full bath. Beautifully furnished and ready to enjoy!
Last Agent to Sell the Property
Sierra Sotheby's International License #BS.33690 Listed on: 10/09/2021
Last Buyer's Agent
Sierra Sotheby's International License #BS.33690 Listed on: 10/09/2021
Home Details
Home Type
- Single Family
Est. Annual Taxes
- $15,050
Year Built
- Built in 1982 | Remodeled
Lot Details
- 0.41 Acre Lot
- Sloped Lot
- Zoning described as Single Family Residential
Parking
- 2 Car Attached Garage
- Garage Door Opener
Property Views
- Lake
- Panoramic
Home Design
- Frame Construction
- Pitched Roof
- Composition Roof
Interior Spaces
- 3,330 Sq Ft Home
- 3-Story Property
- Furnished
- Beamed Ceilings
- Cathedral Ceiling
- Family Room with Fireplace
- 3 Fireplaces
- Living Room with Fireplace
- Wood Flooring
Kitchen
- Breakfast Bar
- Electric Oven
- Gas Range
- Microwave
- Dishwasher
- Kitchen Island
- Marble Countertops
- Granite Countertops
- Trash Compactor
- Disposal
Bedrooms and Bathrooms
- 4 Bedrooms
- Fireplace in Primary Bedroom
- Walk-In Closet
- 3 Full Bathrooms
Laundry
- Laundry Room
- Dryer
- Washer
Outdoor Features
- Deck
Utilities
- Cooling Available
- Forced Air Heating System
- Heating System Uses Gas
Community Details
- No Home Owners Association
Listing and Financial Details
- Assessor Parcel Number 122-115-02
Ownership History
Purchase Details
Home Financials for this Owner
Home Financials are based on the most recent Mortgage that was taken out on this home.Purchase Details
Home Financials for this Owner
Home Financials are based on the most recent Mortgage that was taken out on this home.Purchase Details
Purchase Details
Home Financials for this Owner
Home Financials are based on the most recent Mortgage that was taken out on this home.Purchase Details
Home Financials for this Owner
Home Financials are based on the most recent Mortgage that was taken out on this home.Purchase Details
Home Financials for this Owner
Home Financials are based on the most recent Mortgage that was taken out on this home.Purchase Details
Similar Homes in Incline Village, NV
Home Values in the Area
Average Home Value in this Area
Purchase History
| Date | Type | Sale Price | Title Company |
|---|---|---|---|
| Bargain Sale Deed | $4,500,000 | First Centennial Title | |
| Deed | -- | First Centennial Title | |
| Bargain Sale Deed | $3,050,000 | Tri County Title Agency Llc | |
| Interfamily Deed Transfer | -- | None Available | |
| Interfamily Deed Transfer | -- | First American Title Iv | |
| Interfamily Deed Transfer | -- | First American Title Iv | |
| Bargain Sale Deed | $2,450,000 | First American Title Iv | |
| Bargain Sale Deed | $925,000 | First American Title | |
| Bargain Sale Deed | $740,000 | First American Title |
Mortgage History
| Date | Status | Loan Amount | Loan Type |
|---|---|---|---|
| Open | $2,500,000 | New Conventional | |
| Previous Owner | $1,225,000 | New Conventional | |
| Previous Owner | $693,750 | Credit Line Revolving |
Property History
| Date | Event | Price | Change | Sq Ft Price |
|---|---|---|---|---|
| 05/18/2022 05/18/22 | Sold | $4,500,000 | -8.1% | $1,351 / Sq Ft |
| 04/18/2022 04/18/22 | Pending | -- | -- | -- |
| 10/09/2021 10/09/21 | For Sale | $4,899,000 | +60.6% | $1,471 / Sq Ft |
| 08/02/2019 08/02/19 | Sold | $3,050,000 | -4.5% | $916 / Sq Ft |
| 07/03/2019 07/03/19 | Pending | -- | -- | -- |
| 03/24/2019 03/24/19 | For Sale | $3,195,000 | +30.4% | $959 / Sq Ft |
| 10/30/2013 10/30/13 | Sold | $2,450,000 | 0.0% | $721 / Sq Ft |
| 09/30/2013 09/30/13 | Pending | -- | -- | -- |
| 09/09/2013 09/09/13 | For Sale | $2,450,000 | -- | $721 / Sq Ft |
Tax History Compared to Growth
Tax History
| Year | Tax Paid | Tax Assessment Tax Assessment Total Assessment is a certain percentage of the fair market value that is determined by local assessors to be the total taxable value of land and additions on the property. | Land | Improvement |
|---|---|---|---|---|
| 2025 | $17,738 | $565,356 | $281,750 | $283,606 |
| 2024 | $17,738 | $543,564 | $257,250 | $286,314 |
| 2023 | $16,463 | $504,747 | $232,750 | $271,997 |
| 2022 | $15,603 | $438,068 | $196,000 | $242,068 |
| 2021 | $15,098 | $411,622 | $176,400 | $235,222 |
| 2020 | $14,729 | $399,473 | $166,600 | $232,873 |
| 2019 | $14,582 | $397,918 | $156,800 | $241,118 |
| 2018 | $15,050 | $414,359 | $168,000 | $246,359 |
| 2017 | $14,636 | $403,536 | $157,500 | $246,036 |
| 2016 | $14,286 | $394,015 | $147,000 | $247,015 |
| 2015 | $3,565 | $396,139 | $147,000 | $249,139 |
| 2014 | $13,868 | $378,450 | $147,000 | $231,450 |
| 2013 | -- | $385,631 | $147,000 | $238,631 |
Agents Affiliated with this Home
-
Kristi Fisher
K
Seller's Agent in 2022
Kristi Fisher
Sierra Sotheby's International
(775) 843-9891
68 in this area
68 Total Sales
-
Alvin Steinberg

Seller's Agent in 2013
Alvin Steinberg
Coldwell Banker Select
(775) 832-1888
75 in this area
77 Total Sales
Map
Source: Incline Village REALTORS®
MLS Number: 1009904
APN: 122-115-02
- 557 Knotty Pine Dr
- 563 Knotty Pine Dr
- 559 Silvertip Dr
- 568 Dale Dr
- 553 Silvertip Dr
- 569 Dale Dr
- 577 Sugarpine Dr
- 573 Knotty Pine Dr
- 580 Jackpine Ln
- 539 Dale Dr
- 541 Silvertip Dr
- 527 Sugarpine Dr
- 581 Tyner Way
- 520 Lodgepole Dr
- 572 Rockrose Ct
- 699 Tumbleweed Cir
- 587 Rockrose Ct
- 607 Crystal Peak Rd
- 596 Tyner Way
- 325 Woodridge Way

