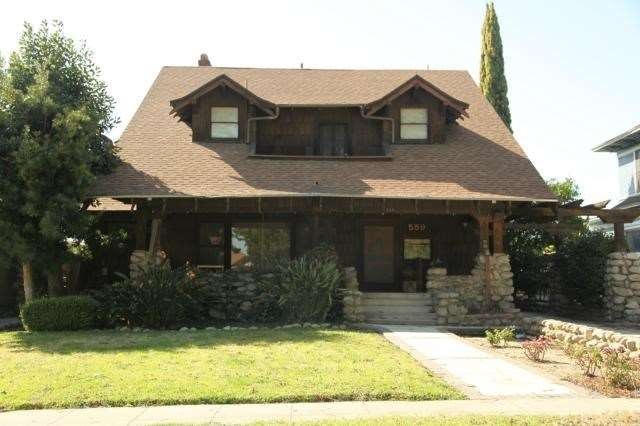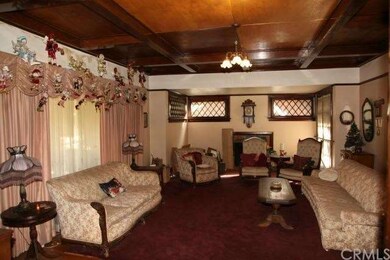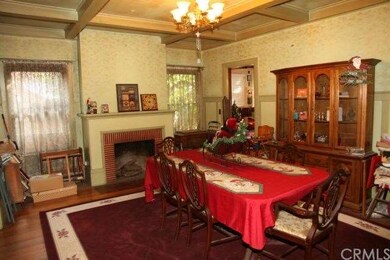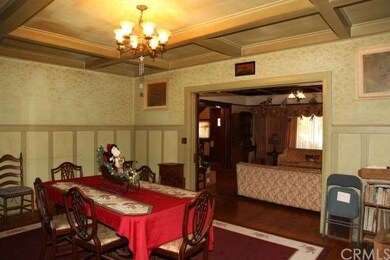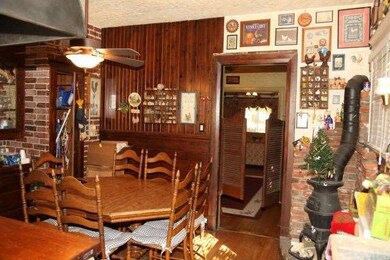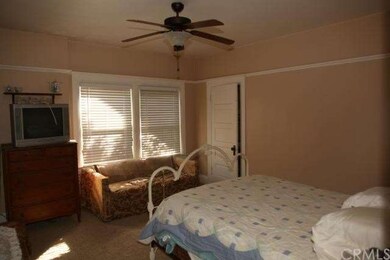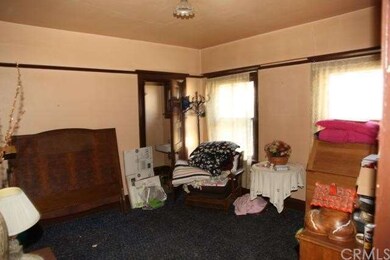
559 N Euclid Ave Upland, CA 91786
Highlights
- Custom Home
- Peek-A-Boo Views
- Main Floor Primary Bedroom
- Upland High School Rated A-
- Wood Flooring
- Lawn
About This Home
As of September 2017***PRICE SLASHED OVER $125,000 ON THIS ONE OF A KIND,CUSTOM BUILT CRAFTSMAN*** CLASSIC FEATURES NEED RESTORATION--THE REWARD WILL BE OWNING A PIECE OF UPLAND HISTORY TO PERSONALLY ENJOY. PROMINENTLY SITUATED ON BEAUTIFUL & HISTORIC EUCLID AVE ADDS VALUE.SPACE GALORE IN THIS TURN OF THE CENTURY TREASURE WITH ORIGINAL WOODWORK,HIGH CEILINGS,SOME ORIGINAL FIXTURES & HARDWARE,OLD-FASHIONED POCKET DOORS & HARDWOOD FLOORS. HUGE LIVING RM HAS WORKING FIREPLACE & UNIQUE WINDOWS. EXTRA LARGE FORMAL DINING RM FEATURES ANOTHER FIREPLACE.COUNTRY KITCHEN BOASTS BUTCHER BLOCK COUNTERS,POT BELLY STOVE, ROOMY EATING AREA, W/I PANTRY & STAINLESS SINKS. MASTER B/R W/PRIVATE BATH & W/I CLOSET IS DOWN & IS ACCESSED VIA AN EXTRA ROOM WHICH COULD BE AN OFFICE, LIBRARY OR RETREAT.UPSTAIRS HAS 4 LARGE B/RS,WALK-IN LINEN CLOSET,FRENCH DOORS TO FRONT BALCONY & LOTS OF NOOKS & CRANNIES WHICH COULD BE TRANSFORMED INTO ADDITIONAL STORAGE, BATHS OR OTHER CREATIVE USES. FULLY ACCESSIBLE WALK-UP ATTIC. FINISHED, CARPETED BASEMENT W/ WINDOWS MAKES AN IDEAL FOR REC ROOM W/ROOM FOR POOL TABLE & LARGE SCREEN TV.GARAGES MAY BE ACCESSED VIA FRONT DRIVEWAY OR CONVENIENT ALLEY W/ROLLING GATE. CLASSIC HOME AFICIONADOS WILL FIND THIS HOME A DREAM COME TRUE. A MUST SEE!!!!
Last Agent to Sell the Property
JANET GUSHUE
GUSHUE REAL ESTATE License #00781724 Listed on: 02/26/2013
Last Buyer's Agent
Matthew Bryant
Berkshire Hathaway Home Serv. License #01302873
Home Details
Home Type
- Single Family
Est. Annual Taxes
- $3,351
Year Built
- Built in 1910
Lot Details
- 8,140 Sq Ft Lot
- Lot Dimensions are 55 x 148
- Property fronts an alley
- East Facing Home
- Wood Fence
- Block Wall Fence
- Chain Link Fence
- Landscaped
- Lawn
- Back Yard
- Property is zoned R1
Parking
- 3 Car Garage
- Parking Available
- Driveway
Home Design
- Custom Home
- Craftsman Architecture
- Raised Foundation
- Shingle Roof
- Composition Roof
- Shingle Siding
- Stone Siding
Interior Spaces
- 2,968 Sq Ft Home
- 2-Story Property
- Built-In Features
- Wainscoting
- Beamed Ceilings
- Wood Burning Fireplace
- Gas Fireplace
- French Doors
- Formal Entry
- Family Room Off Kitchen
- Living Room with Fireplace
- Dining Room with Fireplace
- Home Office
- Storage
- Utility Room
- Wood Flooring
- Peek-A-Boo Views
- Attic Fan
- Basement
Kitchen
- Eat-In Country Kitchen
- Walk-In Pantry
- Gas Oven
- Gas Range
- Range Hood
- Dishwasher
- Kitchen Island
Bedrooms and Bathrooms
- 5 Bedrooms
- Primary Bedroom on Main
- All Upper Level Bedrooms
- Walk-In Closet
Laundry
- Laundry Room
- 220 Volts In Laundry
Outdoor Features
- Patio
- Exterior Lighting
- Front Porch
Location
- Suburban Location
Utilities
- Forced Air Heating and Cooling System
- Heating System Uses Natural Gas
- Gas Water Heater
- Septic Type Unknown
Community Details
- No Home Owners Association
Listing and Financial Details
- Tax Lot 7
- Tax Tract Number 566
- Assessor Parcel Number 1046282170000
Ownership History
Purchase Details
Home Financials for this Owner
Home Financials are based on the most recent Mortgage that was taken out on this home.Purchase Details
Home Financials for this Owner
Home Financials are based on the most recent Mortgage that was taken out on this home.Purchase Details
Home Financials for this Owner
Home Financials are based on the most recent Mortgage that was taken out on this home.Purchase Details
Similar Home in Upland, CA
Home Values in the Area
Average Home Value in this Area
Purchase History
| Date | Type | Sale Price | Title Company |
|---|---|---|---|
| Grant Deed | $585,000 | Landwood Title | |
| Interfamily Deed Transfer | -- | Ticor Title Company | |
| Grant Deed | $437,000 | Ticor Title Company | |
| Interfamily Deed Transfer | -- | -- |
Mortgage History
| Date | Status | Loan Amount | Loan Type |
|---|---|---|---|
| Open | $375,000 | Credit Line Revolving | |
| Closed | $0 | Credit Line Revolving | |
| Closed | $443,000 | New Conventional | |
| Closed | $84,300 | Credit Line Revolving | |
| Closed | $41,000 | Commercial | |
| Closed | $468,000 | New Conventional | |
| Previous Owner | $417,000 | New Conventional | |
| Previous Owner | $417,000 | New Conventional | |
| Previous Owner | $424,297 | FHA |
Property History
| Date | Event | Price | Change | Sq Ft Price |
|---|---|---|---|---|
| 09/19/2017 09/19/17 | Sold | $585,000 | -4.7% | $197 / Sq Ft |
| 08/09/2017 08/09/17 | Pending | -- | -- | -- |
| 07/19/2017 07/19/17 | Price Changed | $614,000 | -2.2% | $207 / Sq Ft |
| 06/24/2017 06/24/17 | For Sale | $628,000 | +43.7% | $212 / Sq Ft |
| 01/15/2014 01/15/14 | Sold | $437,000 | -8.0% | $147 / Sq Ft |
| 09/18/2013 09/18/13 | Pending | -- | -- | -- |
| 06/28/2013 06/28/13 | Price Changed | $474,900 | -9.5% | $160 / Sq Ft |
| 04/16/2013 04/16/13 | Price Changed | $524,900 | -12.4% | $177 / Sq Ft |
| 02/26/2013 02/26/13 | For Sale | $599,000 | -- | $202 / Sq Ft |
Tax History Compared to Growth
Tax History
| Year | Tax Paid | Tax Assessment Tax Assessment Total Assessment is a certain percentage of the fair market value that is determined by local assessors to be the total taxable value of land and additions on the property. | Land | Improvement |
|---|---|---|---|---|
| 2025 | $3,351 | $327,600 | $114,700 | $212,900 |
| 2024 | $3,351 | $304,300 | $106,500 | $197,800 |
| 2023 | $3,361 | $304,200 | $106,500 | $197,700 |
| 2022 | $4,094 | $374,200 | $131,000 | $243,200 |
| 2021 | $5,145 | $457,400 | $160,100 | $297,300 |
| 2020 | $4,391 | $395,100 | $138,300 | $256,800 |
| 2019 | $4,086 | $360,500 | $126,200 | $234,300 |
| 2018 | $3,835 | $339,300 | $118,800 | $220,500 |
| 2017 | $3,070 | $278,335 | $97,417 | $180,918 |
| 2016 | $2,991 | $283,801 | $99,330 | $184,471 |
| 2015 | $3,568 | $338,652 | $118,528 | $220,124 |
| 2014 | $1,040 | $103,790 | $14,992 | $88,798 |
Agents Affiliated with this Home
-

Seller's Agent in 2017
IRIS SALAZAR
BERKSHIRE HATH HM SVCS CA PROP
(951) 536-2703
1 in this area
8 Total Sales
-
J
Seller's Agent in 2014
JANET GUSHUE
GUSHUE REAL ESTATE
-
D
Seller Co-Listing Agent in 2014
David Gushue
GUSHUE REAL ESTATE
(909) 946-6633
10 in this area
105 Total Sales
-
M
Buyer's Agent in 2014
Matthew Bryant
Berkshire Hathaway Home Serv.
Map
Source: California Regional Multiple Listing Service (CRMLS)
MLS Number: CV13033245
APN: 1046-282-17
- 581 N Euclid Ave
- 656 N Palm Ave
- 637 N 2nd Ave
- 716 N Tulare Way
- 416 N 3rd Ave
- Plan 3 at Towns on First - Towns On First
- Plan 4 at Towns on First - Towns On First
- Plan 2 at Towns on First - Towns On First
- 910 N Redding Way Unit F
- 119 N 1st Ave
- 107 N 1st Ave
- 928 N Redding Way Unit D
- 285 N Vallejo Way
- 239 N San Antonio Ave
- 384 Ruby Red Ln
- 167 Sultana Ave
- 558 E 9th St Unit B
- 144 Dorsett Ave
- 147 Royal Way
- 560 N Campus Ave
