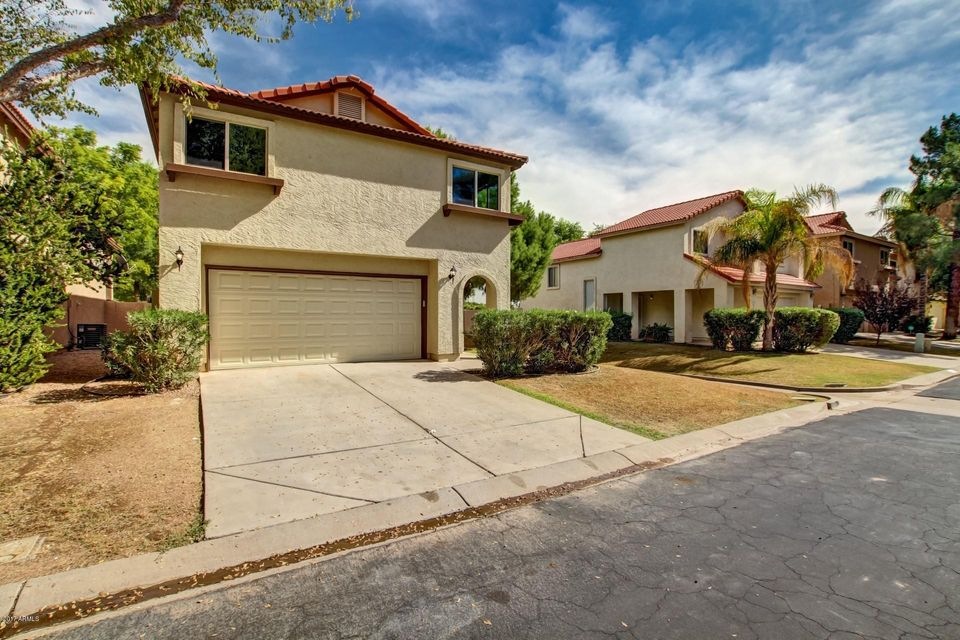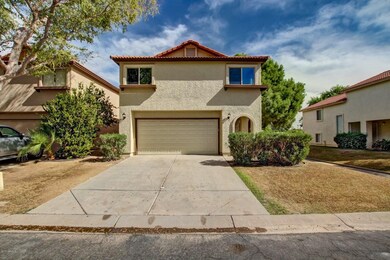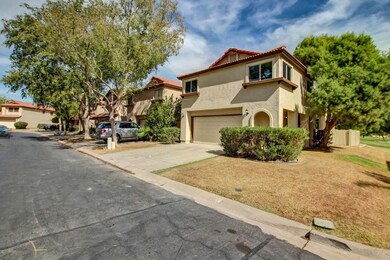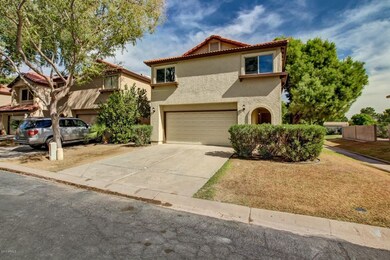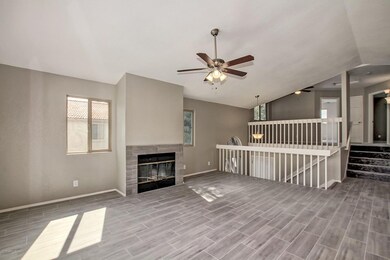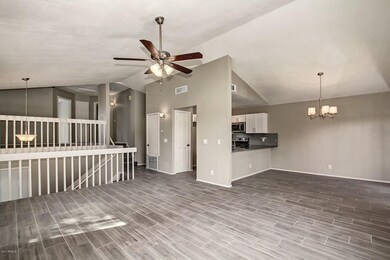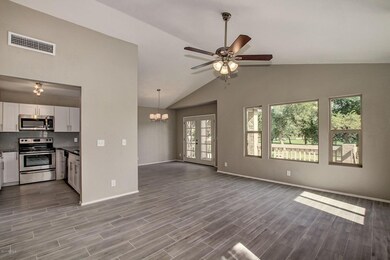
559 N Maple St Chandler, AZ 85226
West Chandler NeighborhoodAbout This Home
As of January 2018A fully remodeled home- With breath taking lakefront views has it all! This tri level home has a fully updated kitchen- granite counter tops, white cabinets, and stainless appliances- the dining, family room, and a deck to soak in the view. Upstairs has a small landing- perfect for a home office or addtional seating, second bedroom, and the master. The master also has its own full bath- complete with dual vanities, and a gorgeous surround on the bathtub. The lower level has the 3rd bedroom, another 3/4 bathroom, the landry room, and a huge second family room. Step outback into your private low maintenance backyard, or walk across the street to the community pool. FULLY updated, a great location, and breath taking views this home will not last long!
Last Agent to Sell the Property
Taylor Raisch
Property Hub LLC License #SA668934000 Listed on: 10/18/2017
Co-Listed By
Noah Viddal
Networth Realty of Phoenix License #SA659331000
Home Details
Home Type
Single Family
Est. Annual Taxes
$2,107
Year Built
1986
Lot Details
0
HOA Fees
$150 per month
Parking
2
Listing Details
- Legal Info Range: 4E
- Property Type: Residential
- Ownership: Fee Simple
- HOA #2 Name: Gila Springs
- HOA #2 Phone Number: 480 829-7400
- HOA #2 Transfer Fee: 160.0
- HOA #2: Y
- HOA #3 Fee: N
- Association Fees Land Lease Fee: N
- Recreation Center Fee 2: N
- Recreation Center Fee: N
- Total Monthly Fee Equivalent: 150.0
- Basement: Y
- Updated Partial or Full Bathrooms: Full
- Bathrooms Year Updated: 2017
- Updated Floors: Full
- Items Updated Floor Yr Updated: 2017
- Updated Kitchen: Full
- Items Updated Kitchen Yr Updated: 2017
- Parking Spaces Slab Parking Spaces: 2.0
- Parking Spaces Total Covered Spaces: 2.0
- Separate Den Office Sep Den Office: N
- Year Built: 1986
- Tax Year: 2017
- Property Sub Type: Single Family - Detached
- Horses: No
- Lot Size Acres: 0.08
- Co List Office Mls Id: nwpx01
- Co List Office Phone: 480-454-1054
- Subdivision Name: LA COSTA ESPANA LOT 1-48 TR A E PVT ST
- Property Attached Yn: No
- ResoBuildingAreaSource: Assessor
- Association Fees:HOA Fee2: 150.0
- Windows:Dual Pane: Yes
- Special Features: None
Interior Features
- Basement: Finished, Full
- Flooring: Carpet, Tile
- Basement YN: Yes
- Spa Features: None
- Possible Bedrooms: 3
- Total Bedrooms: 3
- Fireplace Features: 1 Fireplace
- Fireplace: Yes
- Interior Amenities: Upstairs, Vaulted Ceiling(s), Double Vanity, Full Bth Master Bdrm, Granite Counters
- Living Area: 1968.0
- Stories: 2
- Window Features: Sunscreen(s), Dual Pane
- Community Features:Community Pool: Yes
- Kitchen Features:RangeOven Elec: Yes
- Kitchen Features:Built-in Microwave: Yes
- Kitchen Features:Granite Countertops: Yes
- Master Bathroom:Double Sinks: Yes
- Community Features:BikingWalking Path: Yes
- Community Features:Community Pool Htd: Yes
- Community Features:Community Spa Htd: Yes
- Other Rooms:Family Room: Yes
- Community Features:Children_squote_s Playgrnd: Yes
- Community Features:Community Spa: Yes
- Community Features:Lake Subdivision: Yes
- Basement Description:Finished2: Yes
- Basement Description:Full: Yes
Exterior Features
- Fencing: Block, Wrought Iron
- Exterior Features: Balcony, Private Yard
- Lot Features: Waterfront Lot, Grass Front, Synthetic Grass Back
- Pool Features: None
- Pool Private: No
- Waterfront: Yes
- Disclosures: Agency Discl Req, Seller Discl Avail
- Construction Type: Stucco, Frame - Wood
- Roof: Tile
- Construction:Frame - Wood: Yes
- Exterior Features:Pvt Yrd(s)Crtyrd(s): Yes
- Exterior Features:Balcony: Yes
Garage/Parking
- Total Covered Spaces: 2.0
- Parking Features: Electric Door Opener
- Attached Garage: No
- Garage Spaces: 2.0
- Open Parking Spaces: 2.0
- Parking Features:Electric Door Opener: Yes
Utilities
- Cooling: Refrigeration
- Heating: Electric
- Water Source: City Water
- Heating:Electric: Yes
Condo/Co-op/Association
- Community Features: Community Spa Htd, Community Spa, Community Pool Htd, Community Pool, Lake Subdivision, Playground, Biking/Walking Path
- Amenities: Management
- Association #2 Fee Frequency: Monthly
- Association Fee: 150.0
- Association Fee Frequency: Monthly
- Association: Gila Springs
- Association Name: La Costa Espana
- Association Phone #2: 480 829-7400
- Phone: 480-829-7400
- Association: Yes
Association/Amenities
- Association Fees:HOA YN2: Y
- Association Fees:HOA Transfer Fee2: 160.0
- Association Fees:HOA Paid Frequency: Monthly
- Association Fees:HOA Name4: La Costa Espana
- Association Fees:HOA Telephone4: 480 829-7400
- Association Fees:PAD Fee YN2: N
- Association Fees:Cap ImprovementImpact Fee _percent_: $
- Association Fee Incl:Common Area Maint3: Yes
- Association Fees:HOA Management Company: PMG Services
- Association Fees:HOA Paid Frequency 2: Monthly
- Association Fees:Cap ImprovementImpact Fee 2 _percent_: $
- Association Fee Incl:Front Yard Maint: Yes
- Association Fee Incl:Street Maint: Yes
Fee Information
- Association Fee Includes: Maintenance Grounds, Street Maint, Front Yard Maint
Schools
- Elementary School: Kyrene de la Mirada School
- High School: Corona Del Sol High School
- Junior High Dist: Tempe Union High School District
- Middle Or Junior School: Kyrene del Pueblo Middle School
Lot Info
- Land Lease: No
- Lot Size Sq Ft: 3385.0
- Parcel #: 301-87-360
- ResoLotSizeUnits: SquareFeet
Building Info
- Builder Name: BOWEN HOMES
Tax Info
- Tax Annual Amount: 1517.0
- Tax Book Number: 301.00
- Tax Lot: 10
- Tax Map Number: 87.00
Ownership History
Purchase Details
Home Financials for this Owner
Home Financials are based on the most recent Mortgage that was taken out on this home.Purchase Details
Home Financials for this Owner
Home Financials are based on the most recent Mortgage that was taken out on this home.Purchase Details
Home Financials for this Owner
Home Financials are based on the most recent Mortgage that was taken out on this home.Purchase Details
Home Financials for this Owner
Home Financials are based on the most recent Mortgage that was taken out on this home.Purchase Details
Home Financials for this Owner
Home Financials are based on the most recent Mortgage that was taken out on this home.Purchase Details
Home Financials for this Owner
Home Financials are based on the most recent Mortgage that was taken out on this home.Similar Homes in the area
Home Values in the Area
Average Home Value in this Area
Purchase History
| Date | Type | Sale Price | Title Company |
|---|---|---|---|
| Interfamily Deed Transfer | -- | Chicago Title Agency Inc | |
| Warranty Deed | $317,500 | Chicago Title Agency Inc | |
| Interfamily Deed Transfer | -- | Chicago Title Agency Inc | |
| Warranty Deed | $224,900 | American Title Service Agenc | |
| Warranty Deed | $162,500 | American Title Service Agenc | |
| Warranty Deed | $162,500 | Lawyers Title Of Arizona Inc |
Mortgage History
| Date | Status | Loan Amount | Loan Type |
|---|---|---|---|
| Open | $326,250 | New Conventional | |
| Closed | $246,000 | New Conventional | |
| Closed | $254,000 | New Conventional | |
| Previous Owner | $227,500 | Construction | |
| Previous Owner | $138,595 | New Conventional | |
| Previous Owner | $154,350 | New Conventional |
Property History
| Date | Event | Price | Change | Sq Ft Price |
|---|---|---|---|---|
| 07/06/2022 07/06/22 | Rented | $2,599 | -7.1% | -- |
| 06/21/2022 06/21/22 | For Rent | $2,799 | 0.0% | -- |
| 01/05/2018 01/05/18 | Sold | $317,500 | -2.3% | $161 / Sq Ft |
| 11/21/2017 11/21/17 | Pending | -- | -- | -- |
| 10/18/2017 10/18/17 | For Sale | $324,900 | -- | $165 / Sq Ft |
Tax History Compared to Growth
Tax History
| Year | Tax Paid | Tax Assessment Tax Assessment Total Assessment is a certain percentage of the fair market value that is determined by local assessors to be the total taxable value of land and additions on the property. | Land | Improvement |
|---|---|---|---|---|
| 2025 | $2,107 | $22,690 | -- | -- |
| 2024 | $2,069 | $21,372 | -- | -- |
| 2023 | $2,069 | $35,710 | $7,140 | $28,570 |
| 2022 | $1,645 | $26,210 | $5,240 | $20,970 |
| 2021 | $2,355 | $24,780 | $4,950 | $19,830 |
| 2020 | $1,696 | $23,130 | $4,620 | $18,510 |
| 2019 | $1,646 | $22,320 | $4,460 | $17,860 |
| 2018 | $1,592 | $19,930 | $3,980 | $15,950 |
| 2017 | $1,517 | $18,800 | $3,760 | $15,040 |
| 2016 | $1,548 | $17,470 | $3,490 | $13,980 |
| 2015 | $1,429 | $16,700 | $3,340 | $13,360 |
Agents Affiliated with this Home
-
C
Seller's Agent in 2022
Carrie DeRaps
On Q Property Management
(480) 518-9910
-
J
Seller Co-Listing Agent in 2022
Jerry Reidhead
On Q Property Management
(928) 892-9690
2 Total Sales
-
N
Buyer's Agent in 2022
Non-MLS Agent
Non-MLS Office
-
T
Seller's Agent in 2018
Taylor Raisch
Property Hub LLC
-
N
Seller Co-Listing Agent in 2018
Noah Viddal
Networth Realty of Phoenix
-

Buyer's Agent in 2018
Rob Madden
HomeSmart
(480) 888-1234
1 in this area
25 Total Sales
Map
Source: Arizona Regional Multiple Listing Service (ARMLS)
MLS Number: 5675714
APN: 301-87-360
- 500 N Gila Springs Blvd Unit 124
- 500 N Roosevelt Ave Unit 53
- 500 N Roosevelt Ave Unit 26
- 300 N Gila Springs Blvd Unit 277
- 300 N Gila Springs Blvd Unit 181
- 300 N Gila Springs Blvd Unit 144
- 721 N Sierra Ct
- 845 N Oak Ct
- 6321 W Linda Ln
- 5742 W Shannon St
- 717 N Mckemy Ave
- 5734 W Commonwealth Place
- 1092 N Roosevelt Ave
- 5333 W Dublin Ct
- 61 S Crestview St
- 5941 W Venus Way
- 5731 W Gail Dr
- 5912 W Gail Dr
- 6551 W Shannon Ct Unit 1
- 5170 W Ivanhoe St
