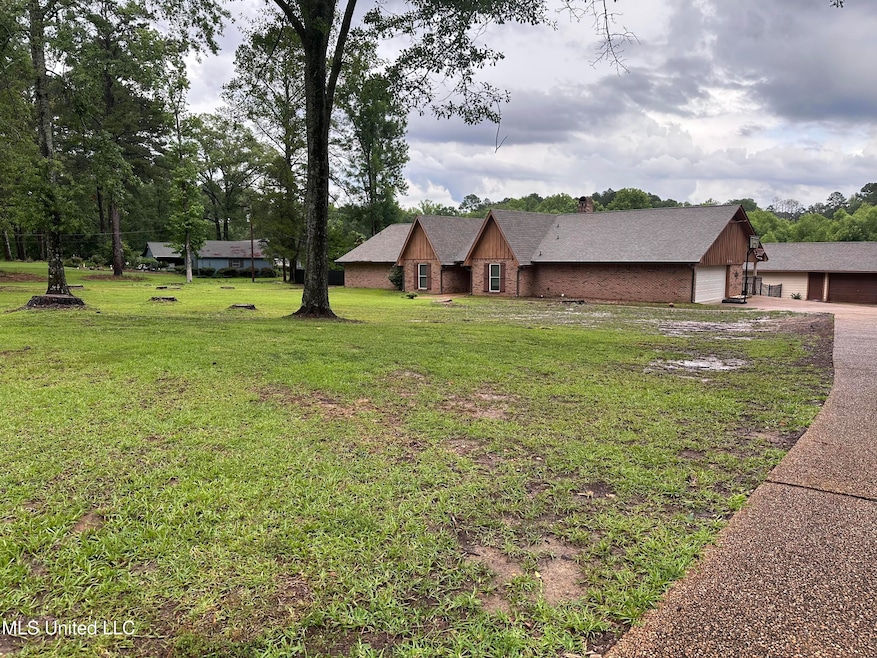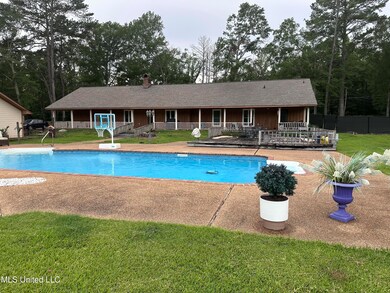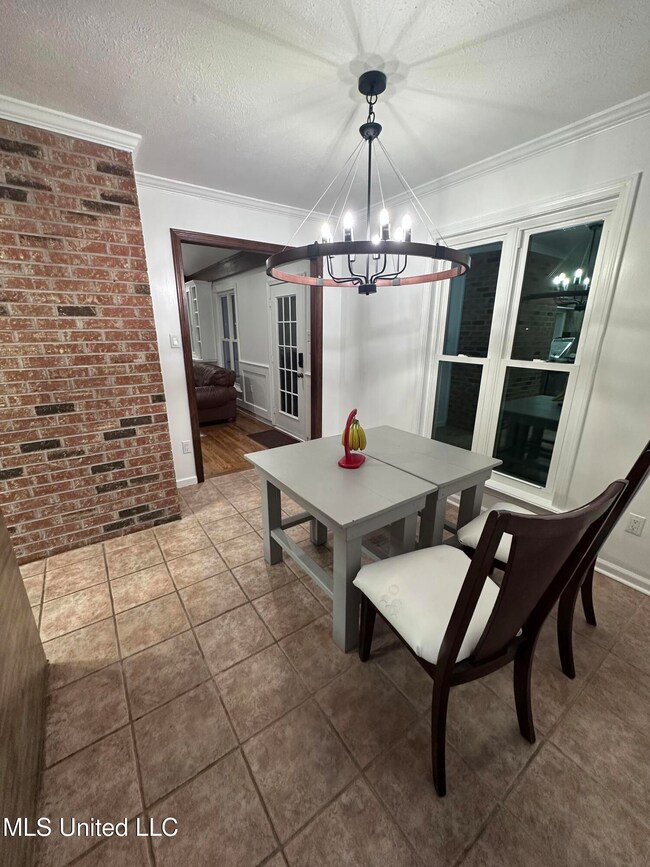Estimated payment $1,780/month
Highlights
- In Ground Pool
- Two Primary Bathrooms
- Wood Flooring
- Second Garage
- Ranch Style House
- Rear Porch
About This Home
Beautifully Updated Home on 2.9 acres with Inground Pool and Detached Workshop.
Escape to your private retreat with this stunning home nestled on nearly 3 acres. Enjoy summer days lounging by the sparkling inground pool recently upgraded with a new pump, plumbing and liner. Entertain with ease on the expansive covered back patio perfect for gatherings rain or shine.
Inside you'll find real hardwood floors, fresh interior paint and all new light fixtures and ceiling fans that add modern charm throughout. The spacious master suite includes a relaxing sitting area or office plus generous walk in closets.
Need a workshop,, hobby space or man cave? The separate drive in garage is fully powered or ready for anything you dream up.
ADDITIONAL UPDATES INCLUDE
New roof 2 new AC units , New windows
New leaf guard gutters.
Motivated Seller.
Qualifies for Zero down USDA RURAL loan
Home Details
Home Type
- Single Family
Est. Annual Taxes
- $1,654
Year Built
- Built in 1979
Lot Details
- 2.91 Acre Lot
- Back Yard Fenced
- Chain Link Fence
HOA Fees
- $4 Monthly HOA Fees
Parking
- 2 Car Garage
- 2 Carport Spaces
- Second Garage
Home Design
- Ranch Style House
- Brick Exterior Construction
- Asphalt Roof
Interior Spaces
- 2,200 Sq Ft Home
- Built-In Features
- Bookcases
- Wood Burning Fireplace
- Double Pane Windows
- Insulated Windows
- Entrance Foyer
- Den with Fireplace
- Fire and Smoke Detector
- Laundry in unit
Kitchen
- Built-In Electric Oven
- Built-In Electric Range
- Dishwasher
- Kitchen Island
Flooring
- Wood
- Carpet
- Ceramic Tile
Bedrooms and Bathrooms
- 3 Bedrooms
- Dual Closets
- Two Primary Bathrooms
- Double Vanity
- Soaking Tub
Outdoor Features
- In Ground Pool
- Rear Porch
Schools
- Gary Road Elementary School
- Byram Middle School
- Terry High School
Utilities
- Central Heating and Cooling System
- Electric Water Heater
- Cable TV Available
Community Details
- Springwood Acres Subdivision
Listing and Financial Details
- Assessor Parcel Number 4854-0487-125
Map
Home Values in the Area
Average Home Value in this Area
Tax History
| Year | Tax Paid | Tax Assessment Tax Assessment Total Assessment is a certain percentage of the fair market value that is determined by local assessors to be the total taxable value of land and additions on the property. | Land | Improvement |
|---|---|---|---|---|
| 2025 | $1,654 | $16,240 | $5,000 | $11,240 |
| 2024 | $1,654 | $16,240 | $5,000 | $11,240 |
| 2023 | $1,654 | $16,240 | $5,000 | $11,240 |
| 2022 | $1,912 | $16,240 | $5,000 | $11,240 |
| 2021 | $1,463 | $14,976 | $5,000 | $9,976 |
| 2020 | $935 | $15,578 | $5,000 | $10,578 |
| 2019 | $929 | $15,578 | $5,000 | $10,578 |
| 2018 | $929 | $15,578 | $5,000 | $10,578 |
| 2017 | $907 | $15,578 | $5,000 | $10,578 |
| 2016 | $907 | $15,578 | $5,000 | $10,578 |
| 2015 | $891 | $15,440 | $5,000 | $10,440 |
| 2014 | $875 | $15,440 | $5,000 | $10,440 |
Property History
| Date | Event | Price | Change | Sq Ft Price |
|---|---|---|---|---|
| 09/03/2025 09/03/25 | Pending | -- | -- | -- |
| 07/11/2025 07/11/25 | Price Changed | $309,000 | -1.9% | $140 / Sq Ft |
| 06/30/2025 06/30/25 | Price Changed | $314,900 | -3.1% | $143 / Sq Ft |
| 06/21/2025 06/21/25 | For Sale | $325,000 | -- | $148 / Sq Ft |
Purchase History
| Date | Type | Sale Price | Title Company |
|---|---|---|---|
| Warranty Deed | -- | None Available | |
| Quit Claim Deed | -- | None Available |
Mortgage History
| Date | Status | Loan Amount | Loan Type |
|---|---|---|---|
| Open | $189,700 | Purchase Money Mortgage |
Source: MLS United
MLS Number: 4117004
APN: 4854-0487-125
- 543 N Springlake Cir
- 763 S Springlake Cir
- 273 Springwood Dr
- 312 Bald Cypress Cove
- 809 S Springlake Cir
- 0 Pine Lake Dr Unit 24638376
- 0 Pine Lake Dr Unit 4124536
- 402 Springwood Cir
- 4201 Oakhill Dr
- 112 Rowan Oak Place
- 1514 W Flowers Rd
- 1522 W Flowers Rd
- 10025 Springridge Rd
- 1800 Owens Rd
- 1507 W Flowers Rd
- 1153 Owens Rd
- 11283 Midway Rd
- 140 Oak View Dr
- 115 Pinedale Rd
- 00 Dunn Rd







