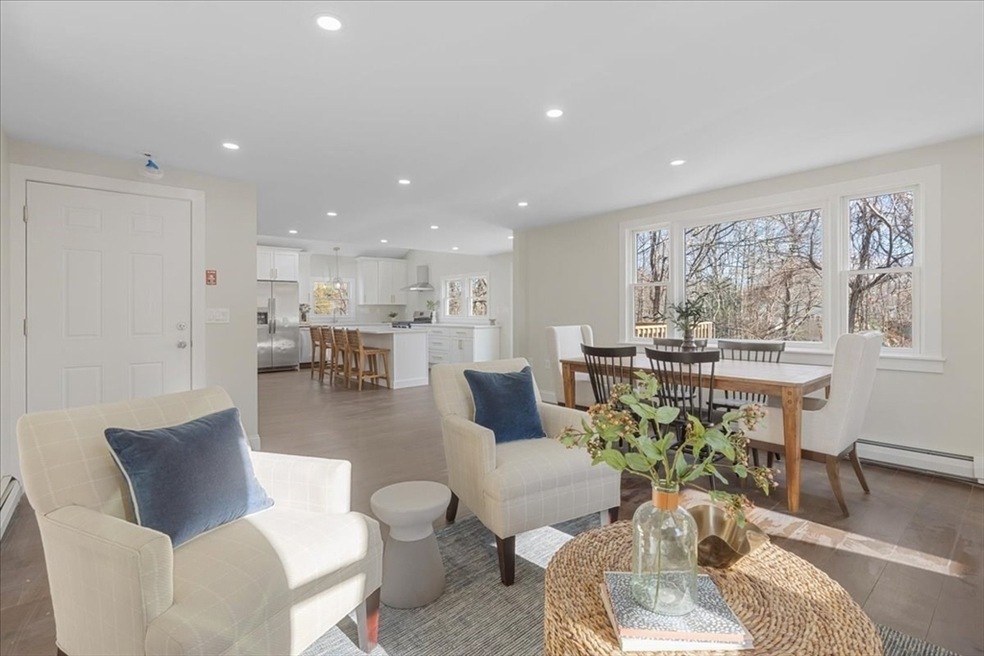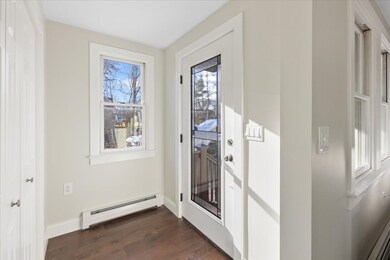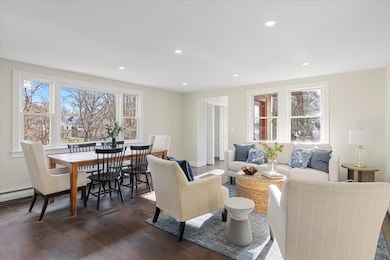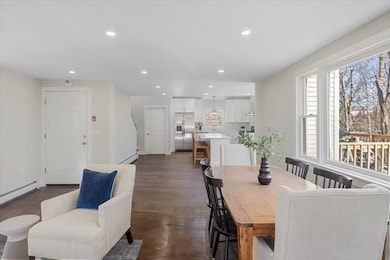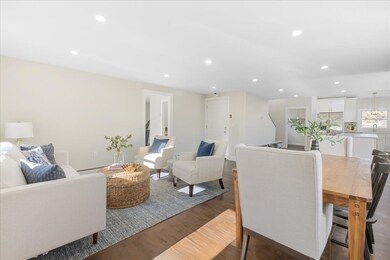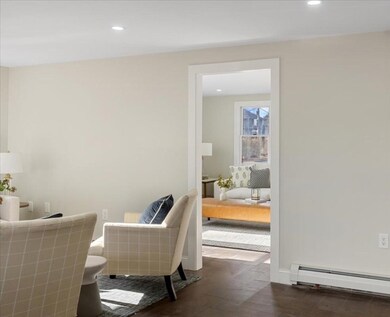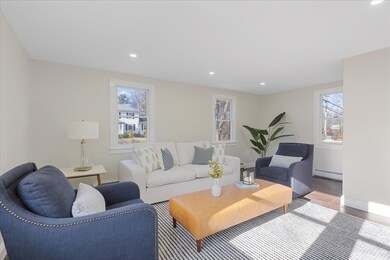
559 Pleasant St South Weymouth, MA 02190
Highlights
- Marina
- Medical Services
- Waterfront
- Golf Course Community
- River View
- 0.89 Acre Lot
About This Home
As of March 2025Pictures don't do this home justice. House was gutted to the studs and completely renovated inside and out. This 3 bedroom, 1.5 bath home has staggering natural light and is exceptionally quiet. A serene bubbling brook runs along the back side of the almost acre lot and can be enjoyed from the huge 2nd floor, tree top deck. Home is in prime location and conveniently close to Route 3, Derby Street Shops, parks, MBTA Commuter Rail, Weymouth High School, South Shore Hospital, and conservation land. Welcome in the new year with all new Frigidaire appliances, Navian 5 zone combination on-demand hot water and heating system, walnut hardwood floors, roof and more. This is a must-see home!
Home Details
Home Type
- Single Family
Est. Annual Taxes
- $5,135
Year Built
- Built in 1768 | Remodeled
Lot Details
- 0.89 Acre Lot
- Waterfront
- Property fronts an easement
- Near Conservation Area
- Stone Wall
- Corner Lot
- Level Lot
- Cleared Lot
- Wooded Lot
- Garden
- Property is zoned R1
Parking
- 1 Car Attached Garage
- Tuck Under Parking
- Parking Storage or Cabinetry
- Heated Garage
- Tandem Parking
- Driveway
- Unpaved Parking
- Open Parking
- Off-Street Parking
Home Design
- Colonial Architecture
- Block Foundation
- Stone Foundation
- Blown-In Insulation
- Batts Insulation
- Asphalt Roof
Interior Spaces
- Open Floorplan
- Wired For Sound
- Sheet Rock Walls or Ceilings
- Vaulted Ceiling
- Skylights
- Recessed Lighting
- Decorative Lighting
- Light Fixtures
- Insulated Windows
- Bay Window
- Picture Window
- Window Screens
- Sliding Doors
- Insulated Doors
- River Views
- Attic Access Panel
Kitchen
- Stove
- Range<<rangeHoodToken>>
- <<microwave>>
- ENERGY STAR Qualified Refrigerator
- Freezer
- Plumbed For Ice Maker
- <<ENERGY STAR Qualified Dishwasher>>
- Wine Refrigerator
- Wine Cooler
- Stainless Steel Appliances
- Kitchen Island
- Solid Surface Countertops
- Disposal
- Instant Hot Water
Flooring
- Wood
- Wall to Wall Carpet
- Tile
Bedrooms and Bathrooms
- 3 Bedrooms
- Primary bedroom located on second floor
- Custom Closet System
- Dual Closets
- Walk-In Closet
- Dressing Area
Laundry
- Laundry on main level
- Washer and Gas Dryer Hookup
Partially Finished Basement
- Basement Fills Entire Space Under The House
- Interior and Exterior Basement Entry
- Garage Access
- Block Basement Construction
Home Security
- Home Security System
- Intercom
Eco-Friendly Details
- Grid-tied solar system exports excess electricity
- No or Low VOC Paint or Finish
Outdoor Features
- Balcony
- Deck
- Rain Gutters
- Porch
Location
- Property is near public transit
- Property is near schools
Schools
- Ralph Talbot Elementary School
- Maria Chapman Middle School
- Weymouth High School
Utilities
- No Cooling
- 5 Heating Zones
- Heating System Uses Natural Gas
- Baseboard Heating
- 200+ Amp Service
- Tankless Water Heater
- Gas Water Heater
- High Speed Internet
- Cable TV Available
Listing and Financial Details
- Assessor Parcel Number 39473260,281222
Community Details
Overview
- No Home Owners Association
Amenities
- Medical Services
- Shops
Recreation
- Marina
- Golf Course Community
- Tennis Courts
- Park
- Jogging Path
- Bike Trail
Similar Homes in South Weymouth, MA
Home Values in the Area
Average Home Value in this Area
Mortgage History
| Date | Status | Loan Amount | Loan Type |
|---|---|---|---|
| Closed | $520,000 | Purchase Money Mortgage |
Property History
| Date | Event | Price | Change | Sq Ft Price |
|---|---|---|---|---|
| 03/10/2025 03/10/25 | Sold | $690,000 | -1.4% | $336 / Sq Ft |
| 02/19/2025 02/19/25 | Pending | -- | -- | -- |
| 02/05/2025 02/05/25 | Price Changed | $699,888 | -6.7% | $340 / Sq Ft |
| 12/20/2024 12/20/24 | For Sale | $749,999 | +87.5% | $365 / Sq Ft |
| 10/01/2024 10/01/24 | Sold | $400,000 | +73.9% | $244 / Sq Ft |
| 06/09/2024 06/09/24 | Pending | -- | -- | -- |
| 06/04/2024 06/04/24 | For Sale | $230,000 | -- | $141 / Sq Ft |
Tax History Compared to Growth
Tax History
| Year | Tax Paid | Tax Assessment Tax Assessment Total Assessment is a certain percentage of the fair market value that is determined by local assessors to be the total taxable value of land and additions on the property. | Land | Improvement |
|---|---|---|---|---|
| 2025 | $5,094 | $504,400 | $231,100 | $273,300 |
| 2024 | $4,961 | $483,100 | $220,100 | $263,000 |
| 2023 | $4,782 | $457,600 | $203,800 | $253,800 |
| 2022 | $4,673 | $407,800 | $188,700 | $219,100 |
| 2021 | $4,363 | $371,600 | $188,700 | $182,900 |
| 2020 | $4,191 | $351,600 | $188,700 | $162,900 |
| 2019 | $4,091 | $337,500 | $181,500 | $156,000 |
| 2018 | $3,968 | $317,400 | $172,800 | $144,600 |
| 2017 | $3,801 | $296,700 | $164,700 | $132,000 |
| 2016 | $3,652 | $285,300 | $158,300 | $127,000 |
| 2015 | $3,332 | $258,300 | $142,700 | $115,600 |
| 2014 | $3,385 | $254,500 | $147,300 | $107,200 |
Agents Affiliated with this Home
-
Stephanie Petluck
S
Seller's Agent in 2025
Stephanie Petluck
Anchor Real Estate
1 in this area
2 Total Sales
-
Tyler Siegal
T
Buyer's Agent in 2025
Tyler Siegal
Coldwell Banker Realty - Newton
(617) 775-2660
1 in this area
43 Total Sales
-
Tom Lee

Seller's Agent in 2024
Tom Lee
RE/MAX
(617) 429-9512
1 in this area
32 Total Sales
-
M
Buyer's Agent in 2024
Maura Brennick
TLC Real Estate
Map
Source: MLS Property Information Network (MLS PIN)
MLS Number: 73320920
APN: WEYM-000039-000473-000026
- 521 Pleasant St
- 458 Pleasant St
- 159 Tall Oaks Dr Unit H
- 189 Tall Oaks Dr Unit F
- 121 Tall Oaks Dr Unit F
- 5 Oak St
- 110 Burkhall St Unit G
- 200 Burkhall St Unit 103
- 43 Bradford Rd
- 160 Burkhall St Unit 404
- 415 Ralph Talbot St
- 14 Mutton Ln
- 32 Rockway Ave Unit 3C
- 994 Washington St Unit 2
- 994 Washington St Unit 7
- 986 Washington St Unit 8
- 1028 Middle St
- 225 Pleasant St
- 914 Pleasant St
- 18 Bonnie Rd
