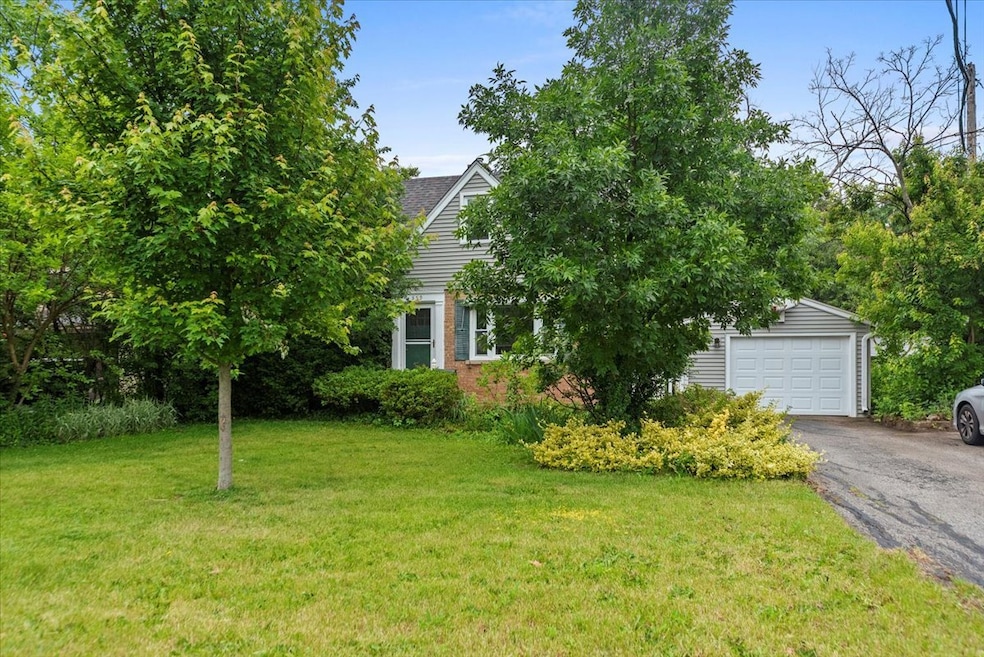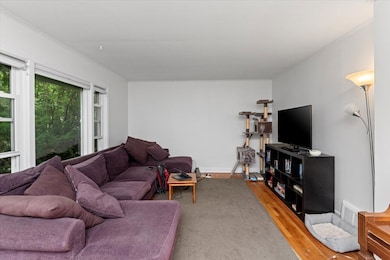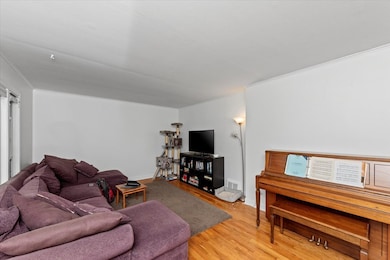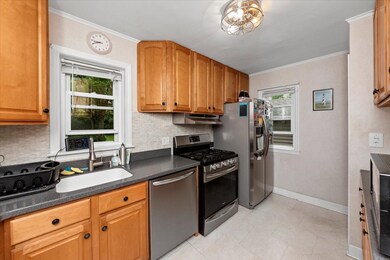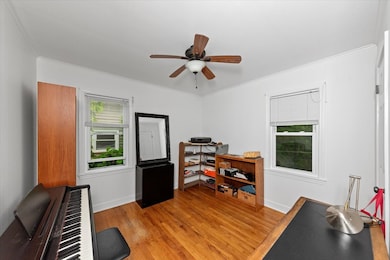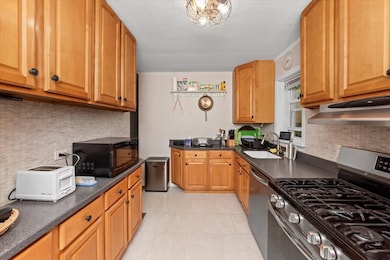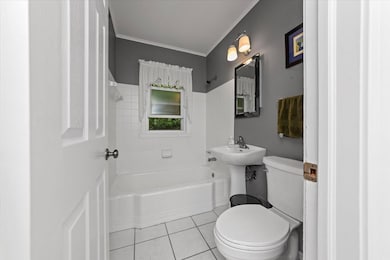559 S Edson Ave Lombard, IL 60148
North Lombard NeighborhoodHighlights
- Open Floorplan
- Landscaped Professionally
- Stainless Steel Appliances
- Park View Elementary School Rated A-
- Wood Flooring
- Patio
About This Home
Charming Cape Cod, Lombard Single Family Home, available now! This 4 bedroom, 2 full bath home and a full partially finished basement, sits on a lovely property, with a must see backyard! Home features updated kitchen and bath, tons of storage, huge garage, and more! Walk to town, parks, and schools. This unit won't last! Mandatory Resident Benefit Package additional forty dollars per month; includes renters insurance, positive credit reporting for on-time rental payments, identity fraud protection and more.
Home Details
Home Type
- Single Family
Est. Annual Taxes
- $7,708
Year Built
- Built in 1950 | Remodeled in 2024
Lot Details
- Lot Dimensions are 62 x 249
- Landscaped Professionally
Parking
- 1 Car Garage
- Driveway
- Parking Included in Price
Home Design
- Brick Exterior Construction
- Asphalt Roof
- Concrete Perimeter Foundation
Interior Spaces
- 1,200 Sq Ft Home
- 1-Story Property
- Open Floorplan
- Family Room
- Living Room
- Dining Room
- Basement Fills Entire Space Under The House
Kitchen
- High End Refrigerator
- Dishwasher
- Stainless Steel Appliances
Flooring
- Wood
- Ceramic Tile
Bedrooms and Bathrooms
- 4 Bedrooms
- 4 Potential Bedrooms
- 2 Full Bathrooms
Laundry
- Laundry Room
- Dryer
- Washer
Outdoor Features
- Patio
Schools
- Wm Hammerschmidt Elementary Scho
- Glenn Westlake Middle School
- Glenbard East High School
Utilities
- Central Air
- Heating System Uses Natural Gas
- Lake Michigan Water
Community Details
- Limit on the number of pets
- Pet Deposit Required
- Dogs and Cats Allowed
Listing and Financial Details
- Security Deposit $2,900
- Property Available on 7/1/25
- Rent includes scavenger, lawn care
- 12 Month Lease Term
Map
Source: Midwest Real Estate Data (MRED)
MLS Number: 12413909
APN: 06-07-406-038
- 712 S Finley Rd
- 231 W Hickory Rd
- 250 St Regis
- 3 Park Road Ct
- 252 W Ethel Ave
- 544 S Main St
- 219 W Ash St
- 337 W Graham Ave
- 635 S Charlotte St
- 310 S Main St Unit 216
- 33 E Hickory St Unit A
- 826 S Main St
- 16 W Taylor Rd
- 115 W Maple St
- 1011 S Edson Ave
- 22 W Graham Ave
- 84 S Glenview Ave
- 14931 Parkview Blvd
- 326 W Eugenia St
- 1033 S Main Dr
- 559 S Edson Ave Unit Lombard
- 35 E Washington Blvd
- 1034 S Edson Ave
- 15 E Maple St Unit 1 Bed.1 Bath
- 150 W Saint Charles Rd
- 101 S Main St
- 20 W Edward St
- 105 E Grove St Unit 5
- 10 Woodland Ct
- 33 Briar St Unit 32
- 33 Briar St Unit 16
- 15 Briar St Unit 5
- 33 Briar St Unit 14
- 33 Briar St Unit 12
- 15 Briar St Unit 15
- 15 Briar St Unit 35
- 15 Briar St Unit 30
- 15 Briar St Unit 2
- 19 Briar St Unit 1
- 15 Briar St Unit 34
