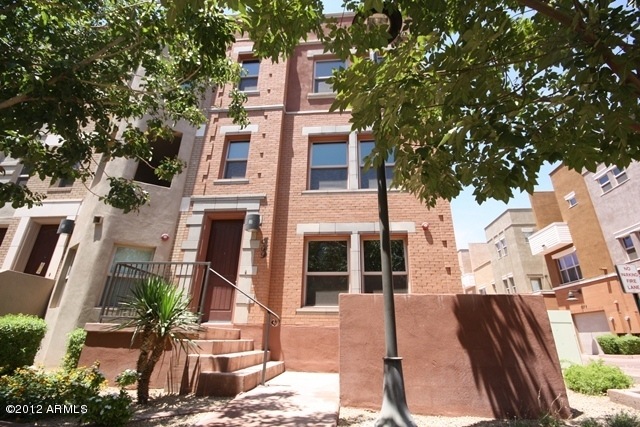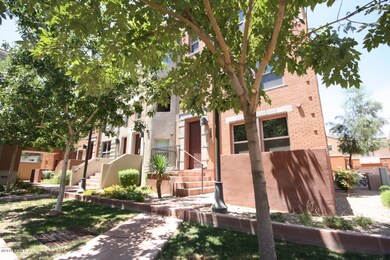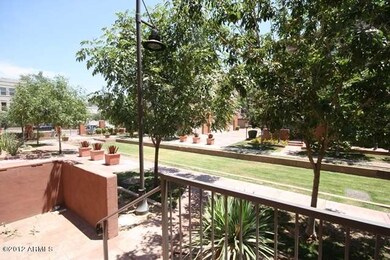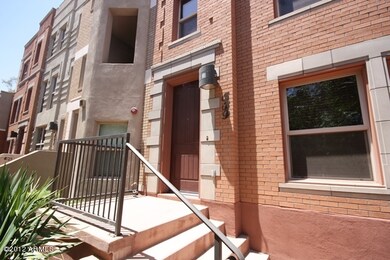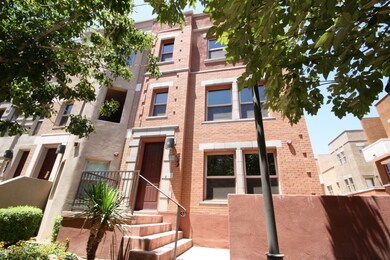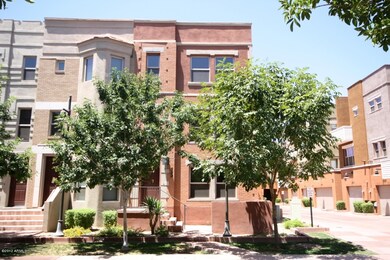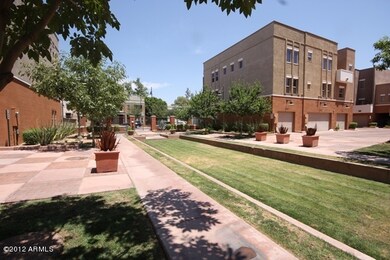
559 W 6th St Tempe, AZ 85281
Riverside NeighborhoodHighlights
- Vaulted Ceiling
- End Unit
- Granite Countertops
- Wood Flooring
- Great Room
- Heated Community Pool
About This Home
As of June 2024Upgraded Brownstone Townhome Close to ASU! Shows Like a Model! First Level Features Half Bath, Laundry Space, and Living Area. Second Level Features Great Room, Eat In Kitchen, Kitchen with Granite Counter Tops and Stainless Appliances and Secondary Bedroom with Full Bath. Master Suite Upstairs features Large Sitting Room, Walk-in Closet. Master Bathroom with Double Sinks, Separate Tub and Shower! 2 Car Garage! Community Pool and Spa. Don't Miss this Great Opportunity!
Last Buyer's Agent
Yuan Huynh
HomeSmart License #SA625465000

Townhouse Details
Home Type
- Townhome
Est. Annual Taxes
- $4,067
Year Built
- Built in 2006
Parking
- 2 Car Garage
Home Design
- Courtyard Style Home
- Wood Frame Construction
- Built-Up Roof
- Stucco
Interior Spaces
- 1,677 Sq Ft Home
- Vaulted Ceiling
- Great Room
- Family Room
- Washer and Dryer Hookup
Kitchen
- Eat-In Kitchen
- Electric Oven or Range
- Built-In Microwave
- Dishwasher
- Kitchen Island
- Granite Countertops
- Disposal
Flooring
- Wood
- Carpet
- Tile
Bedrooms and Bathrooms
- 2 Bedrooms
- Primary Bedroom Upstairs
- Walk-In Closet
- Primary Bathroom is a Full Bathroom
- Dual Vanity Sinks in Primary Bathroom
- Separate Shower in Primary Bathroom
Schools
- Scales Technology Academy Elementary School
- Gililland Middle School
Utilities
- Refrigerated Cooling System
- Heating System Uses Natural Gas
- High Speed Internet
- Cable TV Available
Additional Features
- Patio
- End Unit
Community Details
Overview
- $3,297 per year Dock Fee
- Association fees include common area maintenance, pest control
- Visonary HOA, Phone Number (480) 759-4959
- Located in the Brownstone at Hyde Park master-planned community
- Built by NAMWEST CONSTRUCTION
Recreation
- Heated Community Pool
- Community Spa
Ownership History
Purchase Details
Home Financials for this Owner
Home Financials are based on the most recent Mortgage that was taken out on this home.Purchase Details
Purchase Details
Home Financials for this Owner
Home Financials are based on the most recent Mortgage that was taken out on this home.Purchase Details
Home Financials for this Owner
Home Financials are based on the most recent Mortgage that was taken out on this home.Similar Homes in the area
Home Values in the Area
Average Home Value in this Area
Purchase History
| Date | Type | Sale Price | Title Company |
|---|---|---|---|
| Warranty Deed | $585,000 | Clear Title Agency Of Arizona | |
| Special Warranty Deed | -- | None Available | |
| Cash Sale Deed | $275,000 | Magnus Title Agency | |
| Warranty Deed | $479,391 | First American Title Ins Co |
Mortgage History
| Date | Status | Loan Amount | Loan Type |
|---|---|---|---|
| Previous Owner | $242,400 | New Conventional | |
| Previous Owner | $383,500 | New Conventional |
Property History
| Date | Event | Price | Change | Sq Ft Price |
|---|---|---|---|---|
| 06/20/2024 06/20/24 | Sold | $585,000 | -2.5% | $349 / Sq Ft |
| 05/19/2024 05/19/24 | For Sale | $599,990 | +118.2% | $358 / Sq Ft |
| 06/18/2012 06/18/12 | Sold | $275,000 | -8.0% | $164 / Sq Ft |
| 06/01/2012 06/01/12 | Pending | -- | -- | -- |
| 05/22/2012 05/22/12 | For Sale | $299,000 | -- | $178 / Sq Ft |
Tax History Compared to Growth
Tax History
| Year | Tax Paid | Tax Assessment Tax Assessment Total Assessment is a certain percentage of the fair market value that is determined by local assessors to be the total taxable value of land and additions on the property. | Land | Improvement |
|---|---|---|---|---|
| 2025 | $4,067 | $36,311 | -- | -- |
| 2024 | $4,018 | $34,581 | -- | -- |
| 2023 | $4,018 | $39,520 | $7,900 | $31,620 |
| 2022 | $3,855 | $31,970 | $6,390 | $25,580 |
| 2021 | $3,881 | $30,430 | $6,080 | $24,350 |
| 2020 | $3,763 | $29,860 | $5,970 | $23,890 |
| 2019 | $3,692 | $29,010 | $5,800 | $23,210 |
| 2018 | $3,600 | $30,170 | $6,030 | $24,140 |
| 2017 | $3,493 | $27,860 | $5,570 | $22,290 |
| 2016 | $3,469 | $28,160 | $5,630 | $22,530 |
| 2015 | $3,331 | $27,330 | $5,460 | $21,870 |
Agents Affiliated with this Home
-

Seller's Agent in 2024
Gerald Sturm
HomeSmart
(480) 241-0212
1 in this area
10 Total Sales
-

Buyer's Agent in 2024
Brock O'Neal
West USA Realty
(480) 707-9479
1 in this area
172 Total Sales
-

Seller's Agent in 2012
Sue Bentley
Real Broker
(480) 766-3953
59 Total Sales
-
B
Seller Co-Listing Agent in 2012
Breena Westfall
The Brokery
(480) 266-8313
39 Total Sales
-
Y
Buyer's Agent in 2012
Yuan Huynh
HomeSmart
Map
Source: Arizona Regional Multiple Listing Service (ARMLS)
MLS Number: 4763362
APN: 124-33-304
- 606 S Wilson St
- 581 S Roosevelt St
- 421 W 6th St Unit 1009
- 421 W 5th St Unit 6
- 421 W 5th St
- 512 W Brown St
- 700 W University Dr Unit F203
- 330 S Farmer Ave Unit 115
- 919 S Wilson St Unit 5
- 154 W 5th St Unit 246
- 154 W 5th St Unit 210
- 616 S Hardy Dr Unit 146
- 420 W 1st St Unit 217
- 312 S Hardy Dr Unit 106
- 435 W Rio Salado Pkwy Unit 210
- 1061 W 5th St Unit 3
- 419 W 11th St
- 122 S Hardy Dr Unit 28
- 122 S Hardy Dr Unit 7
- 122 S Hardy Dr Unit 62
