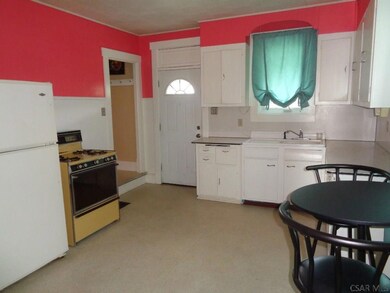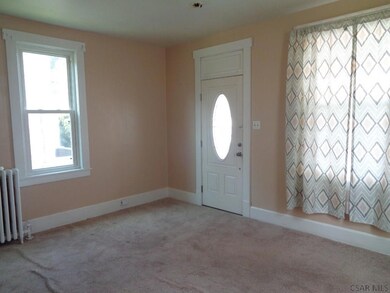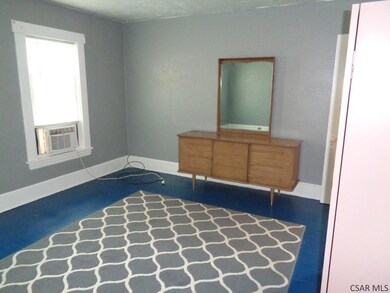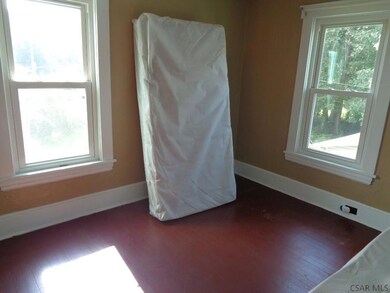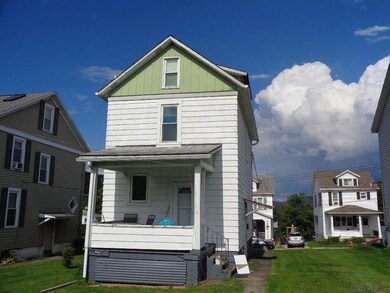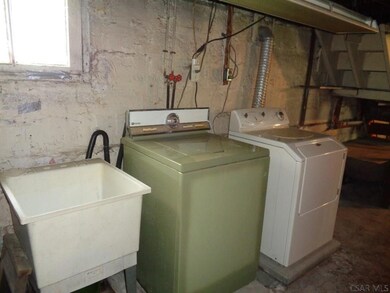
559 W Howard St Johnstown, PA 15906
Oakhurst NeighborhoodHighlights
- Wood Flooring
- Eat-In Kitchen
- Shed
- Covered patio or porch
- Window Unit Cooling System
- Hot Water Heating System
About This Home
As of May 2025Cozy 2 bedroom home with updated windows located near the mountains of the beautiful Conemaugh Gap. Kitchen includes gas range and refrigerator, 1 3/4 baths, updated gas hot water furnace plus gas wall unit in unfinished full basement,Attic storage and detached garage and shed in rear on alley, some newer wiring to 100 Amp breaker box. Front and rear covered porches .Use the side or rear yard for a garden.. Any items remaining in house are included with the property such as dresser,cabinets,etc. plus Items in the garage and shed are also included. GREAT STARTER OR INVESTMENT Some TLC needed
Last Agent to Sell the Property
COLDWELL BANKER PRESTIGE REALTY License #AB041576A Listed on: 09/12/2022
Home Details
Home Type
- Single Family
Year Built
- Built in 1933
Lot Details
- 4,792 Sq Ft Lot
Parking
- 1 Car Garage
- Garage Door Opener
- Driveway
Home Design
- Shingle Roof
- Aluminum Siding
Interior Spaces
- 960 Sq Ft Home
- 2.5-Story Property
- Double Hung Windows
Kitchen
- Eat-In Kitchen
- Range<<rangeHoodToken>>
Flooring
- Wood
- Carpet
- Vinyl
Bedrooms and Bathrooms
- 2 Bedrooms
- 2 Full Bathrooms
Laundry
- Dryer
- Washer
- Sink Near Laundry
Unfinished Basement
- Walk-Out Basement
- Basement Fills Entire Space Under The House
- Laundry in Basement
Outdoor Features
- Covered patio or porch
- Exterior Lighting
- Shed
Utilities
- Window Unit Cooling System
- Hot Water Heating System
- Natural Gas Connected
- Internet Available
- Cable TV Available
Ownership History
Purchase Details
Home Financials for this Owner
Home Financials are based on the most recent Mortgage that was taken out on this home.Purchase Details
Similar Homes in Johnstown, PA
Home Values in the Area
Average Home Value in this Area
Purchase History
| Date | Type | Sale Price | Title Company |
|---|---|---|---|
| Deed | $16,000 | None Available | |
| Quit Claim Deed | -- | -- |
Mortgage History
| Date | Status | Loan Amount | Loan Type |
|---|---|---|---|
| Open | $100,000 | New Conventional |
Property History
| Date | Event | Price | Change | Sq Ft Price |
|---|---|---|---|---|
| 05/28/2025 05/28/25 | Sold | $43,000 | -4.4% | $45 / Sq Ft |
| 04/10/2025 04/10/25 | For Sale | $45,000 | +100.0% | $47 / Sq Ft |
| 10/14/2022 10/14/22 | Sold | $22,500 | +2.3% | $23 / Sq Ft |
| 09/15/2022 09/15/22 | Pending | -- | -- | -- |
| 09/13/2022 09/13/22 | For Sale | $22,000 | +37.5% | $23 / Sq Ft |
| 08/15/2017 08/15/17 | Sold | $16,000 | -19.6% | $17 / Sq Ft |
| 07/07/2017 07/07/17 | Pending | -- | -- | -- |
| 06/23/2017 06/23/17 | For Sale | $19,900 | -- | $21 / Sq Ft |
Tax History Compared to Growth
Tax History
| Year | Tax Paid | Tax Assessment Tax Assessment Total Assessment is a certain percentage of the fair market value that is determined by local assessors to be the total taxable value of land and additions on the property. | Land | Improvement |
|---|---|---|---|---|
| 2025 | $685 | $8,260 | $1,080 | $7,180 |
| 2024 | $1,087 | $8,260 | $1,080 | $7,180 |
| 2023 | $1,087 | $8,260 | $1,080 | $7,180 |
| 2022 | $1,091 | $8,260 | $1,080 | $7,180 |
| 2021 | $1,112 | $8,260 | $1,080 | $7,180 |
| 2020 | $1,112 | $8,260 | $1,080 | $7,180 |
| 2019 | $1,112 | $8,260 | $1,080 | $7,180 |
| 2018 | $1,112 | $8,260 | $1,080 | $7,180 |
| 2017 | $1,101 | $8,260 | $1,080 | $7,180 |
| 2016 | $285 | $8,260 | $1,080 | $7,180 |
| 2015 | $244 | $8,260 | $1,080 | $7,180 |
| 2014 | $244 | $8,260 | $1,080 | $7,180 |
Agents Affiliated with this Home
-
Michele Haschak

Seller's Agent in 2025
Michele Haschak
BHHS Preferred Realty
(814) 270-7315
6 in this area
259 Total Sales
-
Agent Non-MLS
A
Buyer's Agent in 2025
Agent Non-MLS
Outside Offices NOT Subscribers
(412) 367-5860
8 in this area
2,256 Total Sales
-
John Bingler

Seller's Agent in 2022
John Bingler
COLDWELL BANKER PRESTIGE REALTY
(814) 659-6891
3 in this area
95 Total Sales
Map
Source: Cambria Somerset Association of REALTORS®
MLS Number: 96028189
APN: 090-012405
- 456R Strayer St
- 100 Cook St
- 247 Beatrice Ave
- 344 Decker Ave
- 572 Corinne Ave
- 323 Wilson St
- 213 Stone St
- 290 Glenn St Unit 2
- 161 Stone St
- 113 Sheridan St
- 217 Garfield St
- 190 Beatty Ave
- 139 Spring St
- 152 Wilson St
- 113 Boyer St
- 116 Blawn St
- 318 Vaughn St
- 434 Hemlock St
- 188 Fairfield Ave Unit 90
- 305 Mercury Ave

