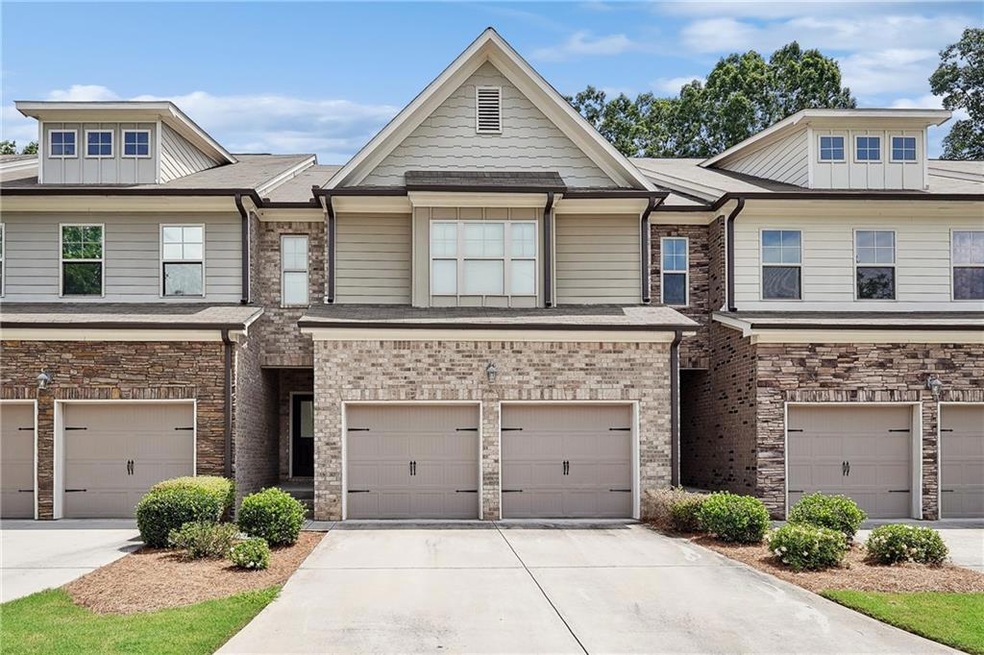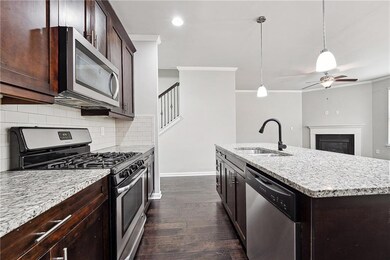5590 Bright Cross Way Suwanee, GA 30024
Highlights
- Gated Community
- View of Trees or Woods
- Wood Flooring
- Sharon Elementary School Rated A
- Deck
- Attached Garage
About This Home
Tucked inside a gated community and zoned for top-performing schools, this stylish townhome offers the perfect blend of comfort and convenience. Just minutes from Cawley Park, hospitals, shopping, dining, and entertainment, the location makes everyday living effortless. Inside, rich hardwood floors guide you through the main level, where an open-concept kitchen with breakfast bar flows seamlessly into the spacious living and dining areas. Step outside to your private deck perfect for morning coffee or evening wind-downs. Upstairs, the oversized primary suite features a generous walk-in closet and a spa-inspired bath. The finished basement adds incredible flexibility with a media room, extra bedroom, full bath, and plenty of storage—ideal for guests, a teen suite, or game nights.
Townhouse Details
Home Type
- Townhome
Year Built
- Built in 2017
Lot Details
- Property fronts a private road
- Two or More Common Walls
- Landscaped
Parking
- Attached Garage
- Front Facing Garage
- Driveway
- Secured Garage or Parking
Property Views
- Woods
- Neighborhood
Home Design
- Brick Exterior Construction
Interior Spaces
- Ceiling Fan
- Recessed Lighting
- Factory Built Fireplace
- Double Pane Windows
- Entrance Foyer
- Security Lights
Kitchen
- Gas Oven
- Microwave
- Dishwasher
- Disposal
Flooring
- Wood
- Carpet
- Ceramic Tile
Bedrooms and Bathrooms
- Walk-In Closet
- Double Vanity
Laundry
- Laundry Room
- Laundry on upper level
- Dryer
- Washer
Finished Basement
- Basement Fills Entire Space Under The House
- Interior and Exterior Basement Entry
- Finished Basement Bathroom
- Natural lighting in basement
Outdoor Features
- Deck
Location
- Property is near schools
- Property is near shops
Schools
- Sharon - Forsyth Elementary School
- Lambert High School
Utilities
- Forced Air Zoned Heating and Cooling System
- Heating System Uses Natural Gas
- High Speed Internet
Listing and Financial Details
- 12 Month Lease Term
- Assessor Parcel Number 182 502
Community Details
Overview
- Property has a Home Owners Association
Recreation
- Trails
Pet Policy
- Pets Allowed
Security
- Gated Community
- Fire and Smoke Detector
Map
Property History
| Date | Event | Price | List to Sale | Price per Sq Ft |
|---|---|---|---|---|
| 12/19/2025 12/19/25 | For Rent | $2,500 | -99.5% | -- |
| 10/27/2025 10/27/25 | Under Contract | -- | -- | -- |
| 10/20/2025 10/20/25 | Price Changed | $540,000 | 0.0% | $199 / Sq Ft |
| 10/20/2025 10/20/25 | Price Changed | $2,500 | -7.4% | $1 / Sq Ft |
| 09/27/2025 09/27/25 | Price Changed | $2,700 | 0.0% | $1 / Sq Ft |
| 09/04/2025 09/04/25 | Price Changed | $549,000 | 0.0% | $202 / Sq Ft |
| 09/04/2025 09/04/25 | For Rent | $2,800 | 0.0% | -- |
| 08/19/2025 08/19/25 | Price Changed | $550,000 | -2.7% | $203 / Sq Ft |
| 07/18/2025 07/18/25 | Price Changed | $565,000 | -1.7% | $208 / Sq Ft |
| 06/20/2025 06/20/25 | For Sale | $575,000 | 0.0% | $212 / Sq Ft |
| 11/08/2019 11/08/19 | Rented | $2,200 | 0.0% | -- |
| 10/25/2019 10/25/19 | For Rent | $2,200 | 0.0% | -- |
| 10/24/2019 10/24/19 | Under Contract | -- | -- | -- |
| 10/04/2019 10/04/19 | For Rent | $2,200 | +10.0% | -- |
| 08/01/2017 08/01/17 | Rented | $2,000 | 0.0% | -- |
| 07/19/2017 07/19/17 | Under Contract | -- | -- | -- |
| 07/09/2017 07/09/17 | Price Changed | $2,000 | -9.1% | -- |
| 06/21/2017 06/21/17 | Price Changed | $2,200 | -4.3% | -- |
| 06/07/2017 06/07/17 | For Rent | $2,300 | -- | -- |
Source: First Multiple Listing Service (FMLS)
MLS Number: 7643770
APN: 182-502
- 5365 Winding Ln
- 5865 Trailwood Ct
- 5965 Vista Brook Dr
- 5885 Trailwood Ct
- 6425 Rutherford Place
- 5925 Read Rd
- 6075 Masters Club Dr
- 4760 Fontwell Ct Unit 5
- 7185 Hartsfield Place
- 8715 Islesworth Ct
- 6640 Bridlewood Way
- 5930 Caveat Ct
- 6625 Chambrel Way
- 5745 Overlook Station Dr
- 5750 Jockey Walk
- 8405 Saint Marlo Fairway Dr
- 915 Taylor Pkwy
- 4785 Scotney Ct
- 5055 Mallory Ct
- 6785 Sterling Dr
- 5590 Bright Cross Way
- 5520 Lightheart Ct
- 5550 Lightheart Ct
- 5615 Habersham Valley
- 5995 Arbor Knoll Place Unit 5995
- 5910 Vista Brook Dr
- 6125 Westminister Green
- 6330 Olde Atlanta Pkwy
- 5670 Bridleton Crossing
- 4885 Leeds Ct
- 8920 Doral Dr
- 4925 Kilmersdon Ct
- 4255 Suwanee Dam Rd Unit 400-4219
- 4255 Suwanee Dam Rd Unit 200-2312
- 4255 Suwanee Dam Rd Unit 500-5202
- 6745 Fairfield Trace
- 8330 Royal Melbourne Way
- 6005 Oakbury Ln
- 8210 Prestwick Cir
- 7830 Tintern Trace







