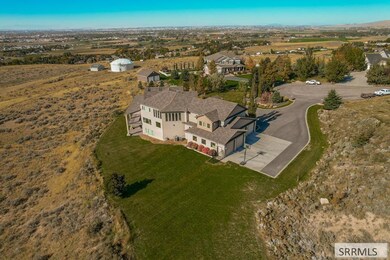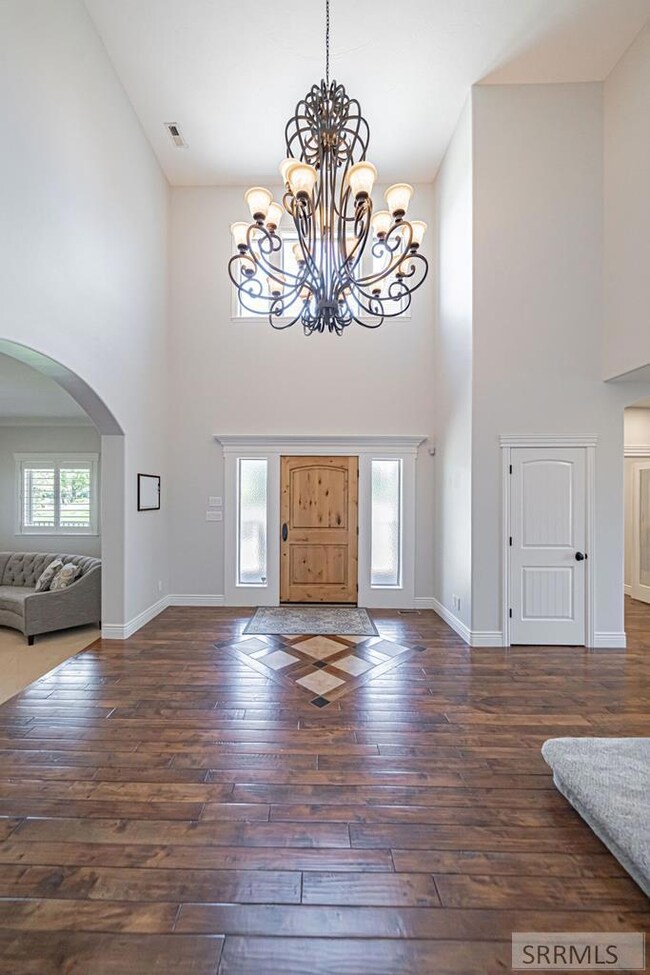
5590 Canyonwood Cir Idaho Falls, ID 83406
Highlights
- Home Theater
- New Flooring
- Secluded Lot
- Spa
- Mountain View
- Newly Painted Property
About This Home
As of September 2024UPDATES THROUGHOUT, FULLY FURNISHED OPTION, NEW PAINT AND CARPET! You will feel on top of the world with this 4.63 acre lot with a majestic unobstructed view of the Valley and 9,155 sq.ft. of premium quality finish on a private cul-de-sac lot. You'll love the special features that include the huge slide from the main floor that goes round and round and empties into the custom playroom with the Hansel and Gretal like cottage. Check out the theater room, the two large master suites (one on the main floor) with his and her closets and separate sitting room, to the specialized craft room with storage and cabinets galore or the dance studio, theres definitely something for everyone in the family to enjoy. The exterior is professionally landscaped, with an oversized 4-car attached garage, a walk-out basement, a wraparound upper deck & fully covered back patio. The main floor hosts a breathtaking open great room with sprawling windows & a custom fireplace with surrounding built-ins. Off the great room is a chef's kitchen any cook would dream of, with crisp white cabinetry, 2 dishwashers, a detailed farmhouse sink, stainless appliances & more. To top it off, this home features 2 laundry rooms, 9 bedrooms, 5 bathrooms and 2 half baths! You'll never want to wake up from this dream home!
Home Details
Home Type
- Single Family
Est. Annual Taxes
- $7,902
Year Built
- Built in 2007
Lot Details
- 4.63 Acre Lot
- Cul-De-Sac
- Rural Setting
- Secluded Lot
- Lot Has A Rolling Slope
- Sprinkler System
- Many Trees
- Garden
Parking
- 4 Car Attached Garage
- Garage Door Opener
- Circular Driveway
- Open Parking
Property Views
- Mountain
- Valley
Home Design
- Newly Painted Property
- Frame Construction
- Architectural Shingle Roof
- Metal Siding
- Vinyl Siding
- Concrete Perimeter Foundation
- Stucco
- Stone
Interior Spaces
- 2-Story Property
- Central Vacuum
- Ceiling Fan
- 4 Fireplaces
- Gas Fireplace
- Mud Room
- Family Room
- Living Room
- Formal Dining Room
- Home Theater
- Home Office
- Loft
- Laundry on main level
Kitchen
- Double Oven
- Built-In Range
- Range Hood
- Microwave
- Dishwasher
- Disposal
Flooring
- New Flooring
- Wood
- Tile
Bedrooms and Bathrooms
- 8 Bedrooms | 1 Primary Bedroom on Main
- Walk-In Closet
- Spa Bath
Finished Basement
- Walk-Out Basement
- Basement Fills Entire Space Under The House
- Exterior Basement Entry
- Basement Window Egress
Home Security
- Home Security System
- Intercom
Outdoor Features
- Spa
- Covered patio or porch
- Exterior Lighting
Schools
- Mountain Valley Elementary 93
- Sandcreek 93Jh Middle School
- Hillcrest 93HS High School
Utilities
- Forced Air Heating and Cooling System
- Heating System Uses Natural Gas
- Community Well
- Gas Water Heater
- Water Softener is Owned
- Private Sewer
Community Details
- No Home Owners Association
- Comore Loma Bon Subdivision
Ownership History
Purchase Details
Home Financials for this Owner
Home Financials are based on the most recent Mortgage that was taken out on this home.Purchase Details
Home Financials for this Owner
Home Financials are based on the most recent Mortgage that was taken out on this home.Purchase Details
Home Financials for this Owner
Home Financials are based on the most recent Mortgage that was taken out on this home.Purchase Details
Purchase Details
Purchase Details
Purchase Details
Home Financials for this Owner
Home Financials are based on the most recent Mortgage that was taken out on this home.Purchase Details
Map
Similar Home in Idaho Falls, ID
Home Values in the Area
Average Home Value in this Area
Purchase History
| Date | Type | Sale Price | Title Company |
|---|---|---|---|
| Warranty Deed | -- | Alliance Title | |
| Warranty Deed | -- | Alliance Ttl Id Falls Office | |
| Warranty Deed | -- | Mountain West Title & Escrow | |
| Interfamily Deed Transfer | -- | -- | |
| Warranty Deed | -- | -- | |
| Trustee Deed | -- | First American Title Co Inc | |
| Warranty Deed | -- | First American Title Co | |
| Warranty Deed | -- | Amerititle |
Mortgage History
| Date | Status | Loan Amount | Loan Type |
|---|---|---|---|
| Previous Owner | $975,000 | New Conventional | |
| Previous Owner | $249,600 | New Conventional | |
| Previous Owner | $249,600 | Credit Line Revolving | |
| Previous Owner | $510,400 | New Conventional | |
| Previous Owner | $75,000 | Unknown | |
| Previous Owner | $520,400 | Future Advance Clause Open End Mortgage |
Property History
| Date | Event | Price | Change | Sq Ft Price |
|---|---|---|---|---|
| 09/30/2024 09/30/24 | Sold | -- | -- | -- |
| 09/03/2024 09/03/24 | Pending | -- | -- | -- |
| 08/23/2024 08/23/24 | For Sale | $1,295,000 | +99.2% | $141 / Sq Ft |
| 04/24/2012 04/24/12 | Sold | -- | -- | -- |
| 02/29/2012 02/29/12 | Pending | -- | -- | -- |
| 01/03/2012 01/03/12 | For Sale | $650,000 | -- | $72 / Sq Ft |
Tax History
| Year | Tax Paid | Tax Assessment Tax Assessment Total Assessment is a certain percentage of the fair market value that is determined by local assessors to be the total taxable value of land and additions on the property. | Land | Improvement |
|---|---|---|---|---|
| 2024 | $7,064 | $1,534,500 | $18,150 | $1,516,350 |
| 2023 | $7,122 | $1,748,245 | $164,705 | $1,583,540 |
| 2022 | $6,898 | $1,222,578 | $143,458 | $1,079,120 |
| 2021 | $6,364 | $917,011 | $81,101 | $835,910 |
| 2019 | $7,304 | $625,315 | $63,857 | $561,458 |
| 2018 | $7,064 | $637,152 | $54,442 | $582,710 |
| 2017 | $7,012 | $605,409 | $54,160 | $551,249 |
| 2016 | $6,571 | $602,661 | $54,146 | $548,515 |
| 2015 | $6,480 | $566,231 | $47,660 | $518,571 |
| 2014 | $118,129 | $566,231 | $47,677 | $518,554 |
| 2013 | $6,621 | $577,940 | $47,705 | $530,235 |
Source: Snake River Regional MLS
MLS Number: 2168565
APN: RPO5548015010O
- 5664 E Sagewood Dr
- TBD E 65th S
- 6695 S High Creek Ln
- 7009 S Marble Cir
- 5430 E Rio Seco Dr
- 6075 S Marbrisa Ln
- 6164 Red Shirt Rd
- 6085 E Sagewood Dr
- 5465 Rio Seco Dr
- 5746 S Big Horn Cir
- 5180 E Sagewood Dr
- 7526 S Pebble Ln
- 7610 S Pebble Ln
- 7067 High Willow Ln
- 6767 S 46th E
- 4 Sagewood Cir
- 4406 Dry Creek Way
- 3 Packbridge Ln
- L7 B2 Indian Springs Cir
- 4300 E 65th S






