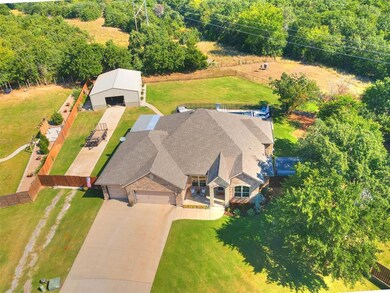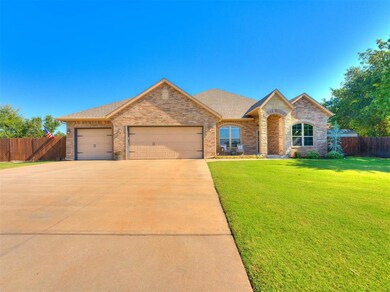
5590 Hunters Gap Guthrie, OK 73044
East Guthrie NeighborhoodHighlights
- Heated Pool and Spa
- Ranch Style House
- Home Office
- Fogarty Elementary School Rated 9+
- Outdoor Kitchen
- Covered patio or porch
About This Home
As of October 2024This is THE ONE! Immaculate three bedroom two bath home with a dedicated study/playroom. Also featuring a 1yr old POOL, full Insulated SHOP with hvac/plumbing/electric and OUTDOOR KITCHEN all nestled in the gated Sweetwater neighborhood just east of I-35. The interior invites you in with wood-look floors and Brand New Carpet along with new interior paint throughout. The versatile kitchen with Pantry is open to the dining and living room with Custom built-in in the dining area. In the primary suite, find access to the patio, as well as an elegant ensuite bath and walk-in closet. The heart of the home is the living room, featuring soaring high ceilings and a custom fireplace, adding warmth and charm to the space. **Step outside to enjoy an outdoor oasis with a 1yr old in-ground heated gunnite pool and spa complete with safety fence (over 100K spent). The Outdoor Kitchen is covered by a new Pergola and features prep sink, wood pellet smoker/grill & Gas grill/flattop (10K spent). The expansive backyard is complemented by lush, well-maintained landscaping (10 zone sprinkler system), creating a private, peaceful atmosphere. For those who need extra workspace, the property also includes a 30x40 heated/cooled SHOP complete with a fully built out office space (10x30) and a full bathroom w/ shower (6x10). There are endless possibilities for exercise, hobbies or business endeavors in the shop (approx 60K spent). For additional outdoor storage, the 8x15 Tuff-shed stays with property. Located near major highways, this home combines the convenience of easy access with the privacy and tranquility of gated community living. Welcome home!
Home Details
Home Type
- Single Family
Est. Annual Taxes
- $3,312
Year Built
- Built in 2014
Lot Details
- 0.75 Acre Lot
- Cul-De-Sac
- South Facing Home
- Fenced
- Sprinkler System
HOA Fees
- $31 Monthly HOA Fees
Parking
- 3 Car Attached Garage
- Garage Door Opener
Home Design
- Ranch Style House
- Traditional Architecture
- Slab Foundation
- Brick Frame
- Composition Roof
- Stone
Interior Spaces
- 2,000 Sq Ft Home
- Woodwork
- Ceiling Fan
- Gas Log Fireplace
- Home Office
- Workshop
- Utility Room with Study Area
- Laundry Room
- Home Security System
Kitchen
- Built-In Oven
- Electric Oven
- Built-In Range
- Microwave
- Dishwasher
- Disposal
Flooring
- Carpet
- Laminate
- Tile
Bedrooms and Bathrooms
- 3 Bedrooms
- 2 Full Bathrooms
Pool
- Heated Pool and Spa
- Concrete Pool
- Gunite Pool
- Outdoor Pool
- Fence Around Pool
Outdoor Features
- Covered patio or porch
- Outdoor Kitchen
- Separate Outdoor Workshop
- Outbuilding
Schools
- Charter Oak Elementary School
- Guthrie JHS Middle School
- Guthrie High School
Utilities
- Central Heating and Cooling System
- Private Water Source
- Well
- Aerobic Septic System
- Septic Tank
Community Details
- Association fees include gated entry, greenbelt, maintenance common areas
- Mandatory home owners association
- Greenbelt
Listing and Financial Details
- Legal Lot and Block 005 / 011
Ownership History
Purchase Details
Home Financials for this Owner
Home Financials are based on the most recent Mortgage that was taken out on this home.Purchase Details
Home Financials for this Owner
Home Financials are based on the most recent Mortgage that was taken out on this home.Purchase Details
Home Financials for this Owner
Home Financials are based on the most recent Mortgage that was taken out on this home.Similar Homes in Guthrie, OK
Home Values in the Area
Average Home Value in this Area
Purchase History
| Date | Type | Sale Price | Title Company |
|---|---|---|---|
| Warranty Deed | $474,000 | Legacy Title | |
| Warranty Deed | $276,000 | None Available | |
| Warranty Deed | $24,000 | The Oklahoma City Abstract & |
Mortgage History
| Date | Status | Loan Amount | Loan Type |
|---|---|---|---|
| Open | $460,013 | FHA | |
| Previous Owner | $264,000 | New Conventional | |
| Previous Owner | $248,157 | New Conventional | |
| Previous Owner | $172,250 | Future Advance Clause Open End Mortgage |
Property History
| Date | Event | Price | Change | Sq Ft Price |
|---|---|---|---|---|
| 10/23/2024 10/23/24 | Sold | $474,000 | -0.2% | $237 / Sq Ft |
| 09/17/2024 09/17/24 | Pending | -- | -- | -- |
| 09/12/2024 09/12/24 | For Sale | $474,990 | -- | $237 / Sq Ft |
Tax History Compared to Growth
Tax History
| Year | Tax Paid | Tax Assessment Tax Assessment Total Assessment is a certain percentage of the fair market value that is determined by local assessors to be the total taxable value of land and additions on the property. | Land | Improvement |
|---|---|---|---|---|
| 2024 | $3,312 | $33,060 | $2,995 | $30,065 |
| 2023 | $3,312 | $31,485 | $2,995 | $28,490 |
| 2022 | $3,090 | $31,485 | $2,995 | $28,490 |
| 2021 | $2,979 | $30,184 | $2,995 | $27,189 |
| 2020 | $2,987 | $30,209 | $2,995 | $27,214 |
| 2019 | $3,036 | $30,602 | $2,995 | $27,607 |
| 2018 | $2,951 | $30,602 | $2,995 | $27,607 |
| 2017 | $2,864 | $30,231 | $2,747 | $27,484 |
| 2016 | $2,635 | $27,094 | $2,747 | $24,347 |
Agents Affiliated with this Home
-
Brian Rush

Seller's Agent in 2024
Brian Rush
Bailee & Co. Real Estate
(405) 420-2499
1 in this area
248 Total Sales
-
Beth Atkinson

Buyer's Agent in 2024
Beth Atkinson
Metro Group Brokers LLC
(405) 831-6463
5 in this area
650 Total Sales
Map
Source: MLSOK
MLS Number: 1134782
APN: 420052652
- 3100 Roadrunner Hill
- 3000 Roadrunner Hill
- 3148 Roadrunner Hill
- 3125 Roadrunner Hill
- 3149 Roadrunner Hill
- 11780 Blue Heron Creek
- 11821 Coyote Run
- 11741 White Tail Ridge
- 11853 Ridge Point
- 11460 White Tail Ridge
- 11500 White Tail Ridge
- 4706 Red Hawk
- 6615 Bradley Ln
- 11425 Blue Heron Creek
- 4809 Firewood Cir
- 12573 Sweet Point
- 4833 Firewood Cir
- 4817 Firewood Cir
- 4816 Firewood Cir
- 4832 Firewood Cir






