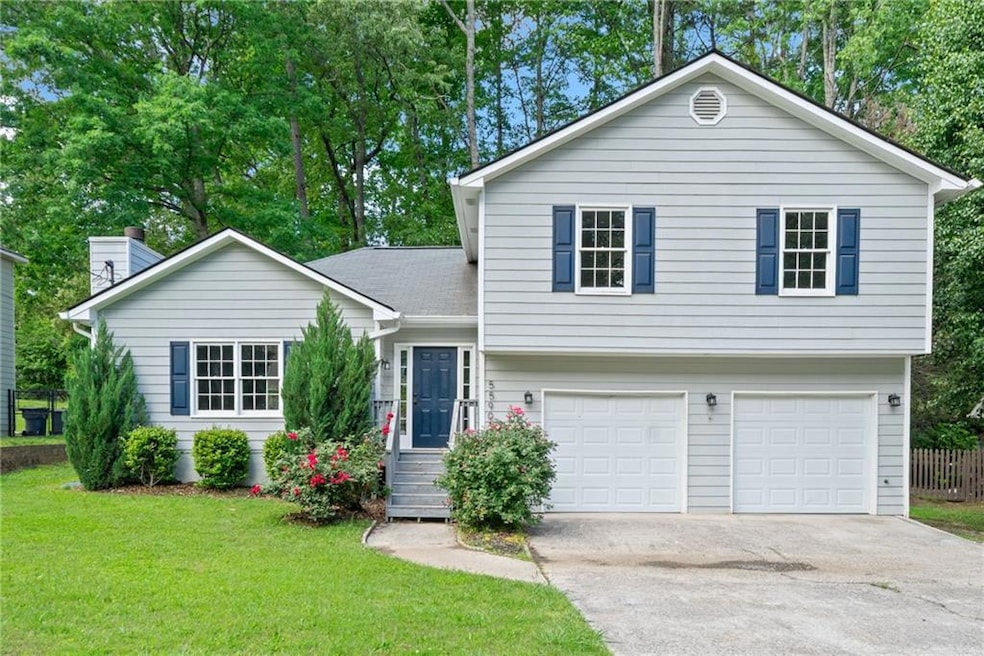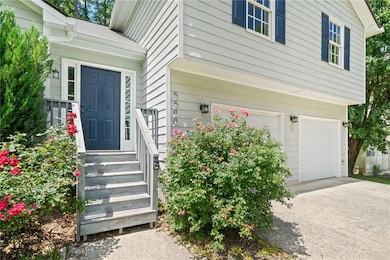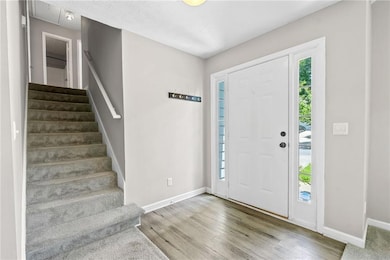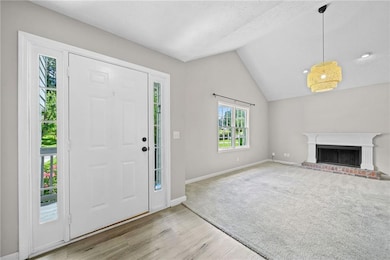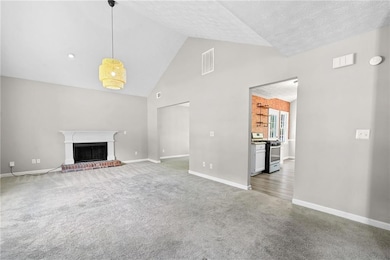5590 Princeton Oaks Dr Sugar Hill, GA 30518
Highlights
- Very Popular Property
- View of Trees or Woods
- Traditional Architecture
- Sycamore Elementary School Rated A-
- Deck
- Cathedral Ceiling
About This Home
Beautifully Renovated 4 Bedroom, 2.5 Bath Home in Princeton Oaks! Located in the sought-after Princeton Oaks Optional HOA swim/tenniscommunity, this spacious home offers a bright and open layout ideal for modern living. The large living room features a cozy fireplace andflows seamlessly into the dining area—perfect for entertaining. The updated eat-in kitchen showcases white cabinetry, stainless steelappliances, an upgraded black farmhouse sink, and custom industrial shelving. Upstairs, the oversized primary suite boasts a generouswalk-in closet and a renovated en-suite bath with a soaking tub and separate shower. Recent updates within the last five years include newflooring, fresh paint, HVAC, water heater, roof, and garage doors. Additional highlights include a convenient downstairs laundry room and abonus room—perfect for a home office or playroom. Don’t miss this move-in ready gem in a fantastic community!
Home Details
Home Type
- Single Family
Est. Annual Taxes
- $4,146
Year Built
- Built in 1991
Lot Details
- 0.32 Acre Lot
- Back and Front Yard
Parking
- 2 Car Garage
- Front Facing Garage
- Garage Door Opener
Home Design
- Traditional Architecture
- Split Level Home
- Composition Roof
- Wood Siding
Interior Spaces
- 2,102 Sq Ft Home
- Furniture Can Be Negotiated
- Cathedral Ceiling
- Ceiling Fan
- Factory Built Fireplace
- Family Room with Fireplace
- Living Room
- Formal Dining Room
- Views of Woods
- Fire and Smoke Detector
Kitchen
- Open to Family Room
- Gas Range
- Dishwasher
- White Kitchen Cabinets
- Disposal
Flooring
- Carpet
- Luxury Vinyl Tile
Bedrooms and Bathrooms
- Split Bedroom Floorplan
- Walk-In Closet
- Separate Shower in Primary Bathroom
- Soaking Tub
Laundry
- Laundry on lower level
- Dryer
- Washer
Outdoor Features
- Deck
- Front Porch
Schools
- Sycamore Elementary School
- Lanier Middle School
- Lanier High School
Utilities
- Central Heating and Cooling System
- Gas Water Heater
- Phone Available
- Cable TV Available
Listing and Financial Details
- Security Deposit $2,200
- 12 Month Lease Term
- $50 Application Fee
Community Details
Overview
- Application Fee Required
- Princeton Oaks Subdivision
Pet Policy
- Call for details about the types of pets allowed
Map
Source: First Multiple Listing Service (FMLS)
MLS Number: 7582146
APN: 7-322-118
- 5574 Princeton Oaks Ln
- 1029 Megan Ct
- 5494 Princeton Oaks Ln Unit 2
- 986 Franklin Ridge Ct
- 5555 Sugar Crossing Dr
- 5602 Ardmore Ct
- 5751 Green Arbor Way
- 5851 Swan Walk
- 5742 Riverside Walk Dr
- 1558 Autumn Wood Trail
- 5880 April Dr Unit 1
- 1200 Primrose Park Rd
- 5800 S Richland Creek Rd
- 1255 E M Croy Rd
- 5425 Windswept Trace
- 881 Upland Ives Dr
