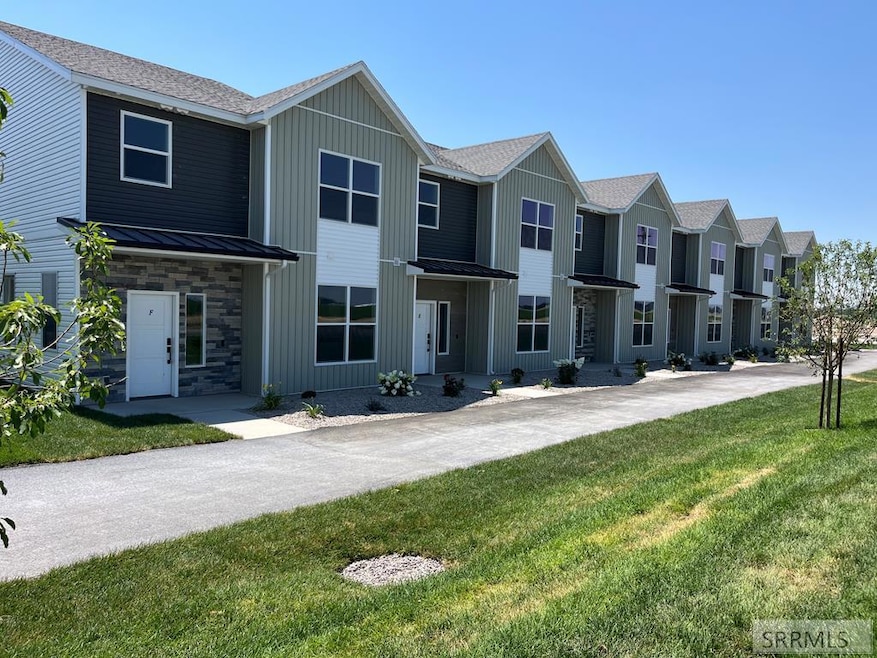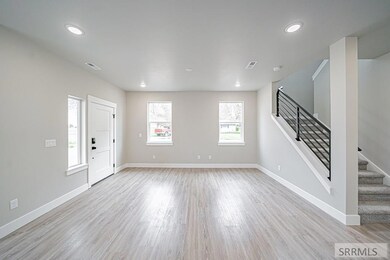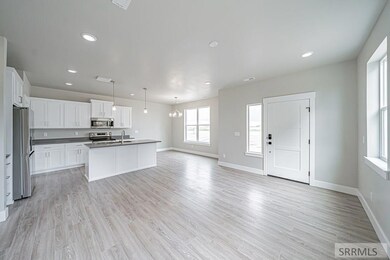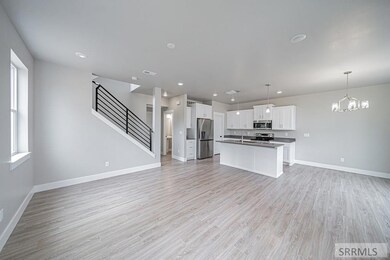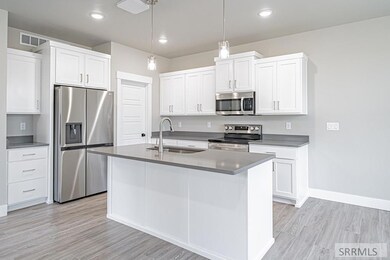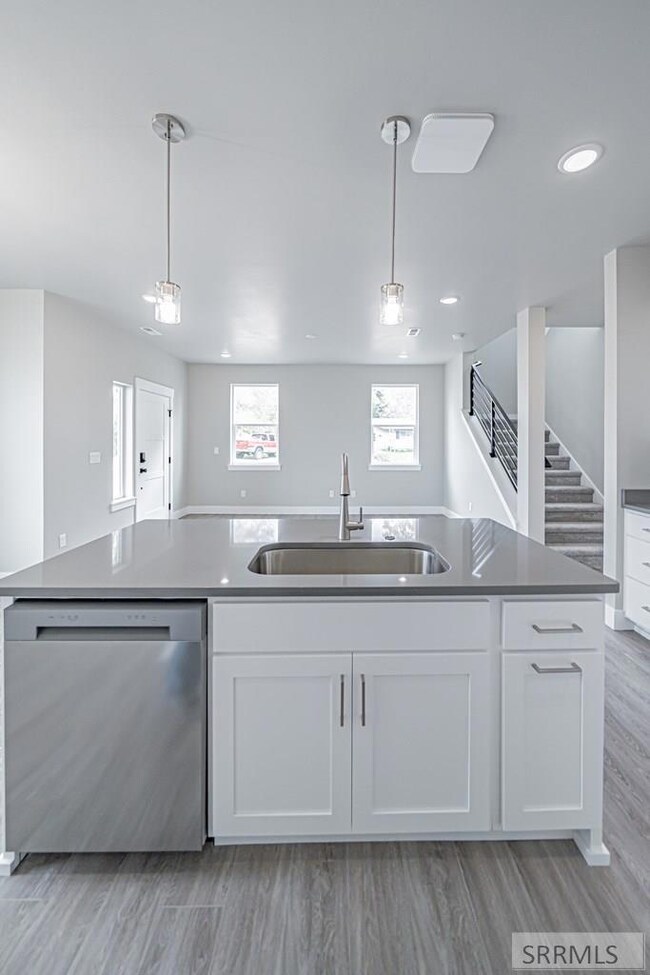5590 Trueman St Unit C Chubbuck, ID 83202
Estimated payment $1,998/month
Highlights
- New Flooring
- Newly Painted Property
- Breakfast Bar
- Property is near a park
- Walk-In Closet
- Forced Air Heating and Cooling System
About This Home
BEAUTIFUL NEW CONSTRUCTION TOWNHOME! Some of the OUTSTANDING FEATURES are: Main Floor: Open Concept Living Space, Eat up Island in Kitchen, Quartz Counters, Stainless Steel Appliances including Refrigerator, Large Pantry, LVP Flooring and a half Bath. Upstairs: Master Bedroom with Carpet, Master Bath with Dual Vanity and Quartz Counters, Freestanding Tub, Tile Shower, Walk in Closet, 2 Additional Bedrooms with Carpet, Guest Bath with Tub/Shower Combo, Quartz Counters. Laundry Conveniently located upstairs. Outside: New Chubbuck City Park to be part of Development. YOU DON'T WANT TO MISS OUT ON THIS EXCITING OPPORTUNITY TO OWN A TOWNHOME IN THIS GREAT NEW COMMUNITY. CALL Listing Agent TODAY for your Private Showing! Estimated Completion Spring 2024 to Fall 2024. Pictures may be of a different unit but reflective of all units.
Townhouse Details
Home Type
- Townhome
Year Built
- Built in 2024
HOA Fees
- $90 Monthly HOA Fees
Parking
- 2 Car Garage
- Garage Door Opener
- Open Parking
Home Design
- Newly Painted Property
- Slab Foundation
- Frame Construction
- Architectural Shingle Roof
- Stone
Interior Spaces
- 1,646 Sq Ft Home
- 2-Story Property
- New Flooring
- Laundry on upper level
Kitchen
- Breakfast Bar
- Electric Range
- Microwave
- Dishwasher
Bedrooms and Bathrooms
- 3 Bedrooms
- Walk-In Closet
Location
- Property is near a park
Schools
- Chubbuck Elementary School
- Hawthorne Middle School
- Pocatello High School
Utilities
- Forced Air Heating and Cooling System
- Electric Water Heater
Listing and Financial Details
- Exclusions: Seller Personal Items
Community Details
Overview
- Association fees include maintenance structure, ground maintenance, snow removal
- Copperfield Landing Ban Subdivision
Amenities
- Common Area
Recreation
- Trails
Map
Home Values in the Area
Average Home Value in this Area
Property History
| Date | Event | Price | List to Sale | Price per Sq Ft |
|---|---|---|---|---|
| 07/25/2025 07/25/25 | Price Changed | $304,900 | +1.6% | $185 / Sq Ft |
| 06/16/2025 06/16/25 | Price Changed | $300,000 | -3.2% | $182 / Sq Ft |
| 03/17/2025 03/17/25 | Price Changed | $309,900 | +1.6% | $188 / Sq Ft |
| 12/20/2024 12/20/24 | For Sale | $304,900 | -- | $185 / Sq Ft |
Source: Snake River Regional MLS
MLS Number: 2172626
- 5590 Trueman St
- 5590 Trueman St Unit F
- 5530 Trueman St
- 5590 Trueman St Unit D
- 819 Lucy Ln
- 5530 Trueman Unit D
- 5530
- 5540 Trueman St
- 5570 Trueman St
- 5600 Trueman St Unit B
- 5600 Trueman St Unit D
- 5600 Trueman St
- 5600 Trueman St Unit C
- 5600 Trueman St Unit E
- 13121 W Siphon Rd
- 843 Homestead Rd
- 5555 Calen Ln
- 5046 Galena St
- 5262 Lucky Ave
- 5201 Lucky Ave
- 1654 Angela St Unit ID1250645P
- 405 Knudsen Blvd
- 400 Jordan Loop
- 4498 Chukar Dr Unit B
- 3850 Hawthorne Rd
- 450 W Griffith Rd
- 968 Mckinley Ave
- 1222 Freeman Ln
- 374 Filmore Ave Unit Main House
- 2030 Ardella Dr Unit 2030
- 1706 N Hayes Ave
- 181 Chase St Unit Duplex
- 435 N 13th Ave
- 735 W Bridger St
- 554 W Fremont St
- 340 S Arthur Ave
- 856 E Carter St Unit 2
- 856 E Carter St Unit 3
- 856 E Carter St Unit 3
- 640 S 4th Ave Unit Top
