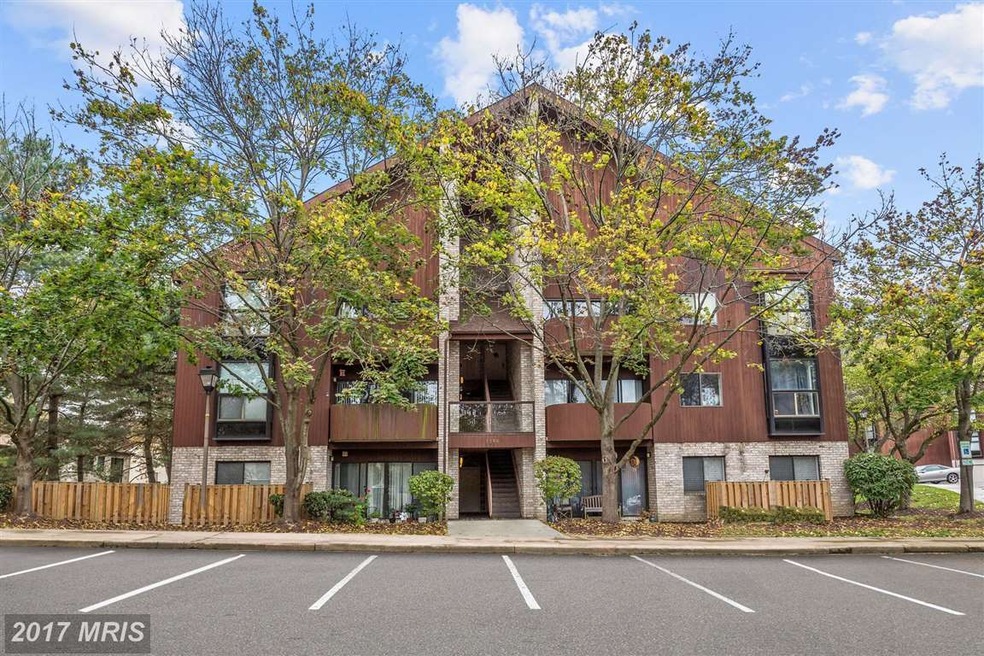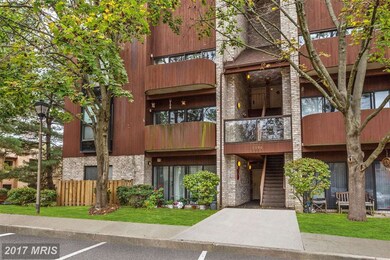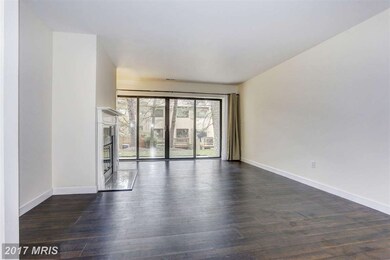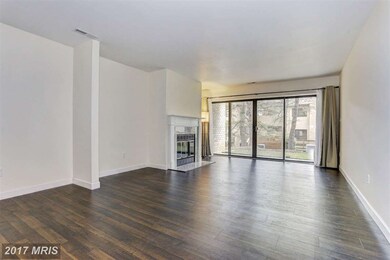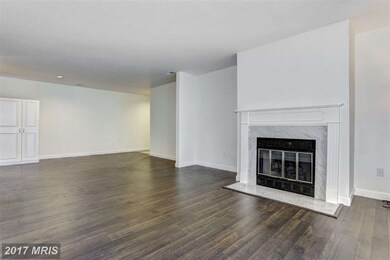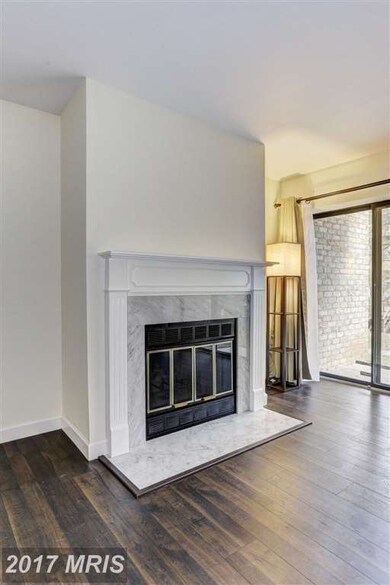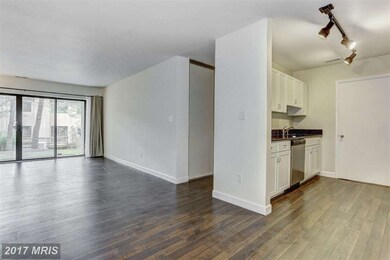
5590 Vantage Point Rd Unit 2 Columbia, MD 21044
Columbia Town Center NeighborhoodHighlights
- Open Floorplan
- Colonial Architecture
- Upgraded Countertops
- Wilde Lake Middle Rated A-
- Main Floor Bedroom
- Tennis Courts
About This Home
As of August 2024Amazingly renovated terrace level condominium nestled in the heart of Columbia boasting decorative flooring, freshly painted interiors, wood burning fireplace, plush carpeting, pocket doors& separate laundry rm w/full size washer& dryer. Kitchen w/SS appls& granite counters. MBD w/large walk in closet& dual entry bath. Walking& bike trails, Whole Foods, Lake Front& Merriweather only moments away
Property Details
Home Type
- Condominium
Est. Annual Taxes
- $2,375
Year Built
- Built in 1986
HOA Fees
- $178 Monthly HOA Fees
Parking
- 1 Assigned Parking Space
Home Design
- Colonial Architecture
- Brick Exterior Construction
- Asphalt Roof
Interior Spaces
- 1,124 Sq Ft Home
- Property has 1 Level
- Open Floorplan
- Recessed Lighting
- Fireplace With Glass Doors
- Screen For Fireplace
- Fireplace Mantel
- Atrium Windows
- Sliding Doors
- Insulated Doors
- Entrance Foyer
- Combination Dining and Living Room
Kitchen
- Electric Oven or Range
- Stove
- Microwave
- Ice Maker
- Dishwasher
- Upgraded Countertops
- Disposal
Bedrooms and Bathrooms
- 2 Main Level Bedrooms
- En-Suite Primary Bedroom
- 1 Full Bathroom
Laundry
- Laundry Room
- Stacked Washer and Dryer
Home Security
Schools
- Running Brook Elementary School
- Wilde Lake Middle School
- Wilde Lake High School
Utilities
- Central Air
- Heat Pump System
- Vented Exhaust Fan
- Programmable Thermostat
- Water Dispenser
- Electric Water Heater
Additional Features
- Patio
- Property is in very good condition
Listing and Financial Details
- Tax Lot UN 2
- Assessor Parcel Number 1415081082
Community Details
Overview
- Association fees include common area maintenance, management, insurance, reserve funds
- Low-Rise Condominium
- Glen Meadows Community
- Town Center Subdivision
- The community has rules related to covenants
Amenities
- Picnic Area
- Common Area
Recreation
- Tennis Courts
- Community Playground
- Jogging Path
Security
- Fire and Smoke Detector
Ownership History
Purchase Details
Home Financials for this Owner
Home Financials are based on the most recent Mortgage that was taken out on this home.Purchase Details
Home Financials for this Owner
Home Financials are based on the most recent Mortgage that was taken out on this home.Purchase Details
Home Financials for this Owner
Home Financials are based on the most recent Mortgage that was taken out on this home.Purchase Details
Home Financials for this Owner
Home Financials are based on the most recent Mortgage that was taken out on this home.Purchase Details
Purchase Details
Home Financials for this Owner
Home Financials are based on the most recent Mortgage that was taken out on this home.Purchase Details
Home Financials for this Owner
Home Financials are based on the most recent Mortgage that was taken out on this home.Similar Homes in Columbia, MD
Home Values in the Area
Average Home Value in this Area
Purchase History
| Date | Type | Sale Price | Title Company |
|---|---|---|---|
| Deed | $265,000 | Title Forward | |
| Deed | $190,000 | Endeavor Title Llc | |
| Deed | $225,000 | -- | |
| Deed | $225,000 | -- | |
| Deed | $113,500 | -- | |
| Deed | $78,000 | -- | |
| Deed | $78,000 | -- |
Mortgage History
| Date | Status | Loan Amount | Loan Type |
|---|---|---|---|
| Previous Owner | $181,037 | FHA | |
| Previous Owner | $186,558 | FHA | |
| Previous Owner | $213,750 | Purchase Money Mortgage | |
| Previous Owner | $213,750 | Purchase Money Mortgage | |
| Previous Owner | $75,000 | No Value Available | |
| Previous Owner | $75,000 | No Value Available | |
| Closed | -- | No Value Available |
Property History
| Date | Event | Price | Change | Sq Ft Price |
|---|---|---|---|---|
| 08/30/2024 08/30/24 | Sold | $265,000 | 0.0% | $236 / Sq Ft |
| 08/10/2024 08/10/24 | Pending | -- | -- | -- |
| 08/10/2024 08/10/24 | Price Changed | $265,000 | +6.0% | $236 / Sq Ft |
| 08/08/2024 08/08/24 | For Sale | $250,000 | +31.6% | $222 / Sq Ft |
| 12/21/2017 12/21/17 | Sold | $190,000 | 0.0% | $169 / Sq Ft |
| 11/07/2017 11/07/17 | Pending | -- | -- | -- |
| 10/26/2017 10/26/17 | For Sale | $190,000 | -- | $169 / Sq Ft |
Tax History Compared to Growth
Tax History
| Year | Tax Paid | Tax Assessment Tax Assessment Total Assessment is a certain percentage of the fair market value that is determined by local assessors to be the total taxable value of land and additions on the property. | Land | Improvement |
|---|---|---|---|---|
| 2024 | $3,397 | $211,300 | $63,300 | $148,000 |
| 2023 | $3,203 | $200,433 | $0 | $0 |
| 2022 | $3,025 | $189,567 | $0 | $0 |
| 2021 | $2,822 | $178,700 | $53,600 | $125,100 |
| 2020 | $2,832 | $174,467 | $0 | $0 |
| 2019 | $2,455 | $170,233 | $0 | $0 |
| 2018 | $2,511 | $166,000 | $40,000 | $126,000 |
| 2017 | $2,446 | $166,000 | $0 | $0 |
| 2016 | $517 | $156,667 | $0 | $0 |
| 2015 | $517 | $152,000 | $0 | $0 |
| 2014 | $517 | $152,000 | $0 | $0 |
Agents Affiliated with this Home
-
Lisa Diggs

Seller's Agent in 2024
Lisa Diggs
Douglas Realty, LLC
(443) 744-9113
1 in this area
119 Total Sales
-

Buyer's Agent in 2024
Reginald Harrison
Redfin Corp
(443) 375-7216
-
Creig Northrop

Seller's Agent in 2017
Creig Northrop
Creig Northrop Team of Long & Foster
(410) 884-8354
548 Total Sales
-
Alicyn DelZoppo

Seller Co-Listing Agent in 2017
Alicyn DelZoppo
Creig Northrop Team of Long & Foster
(443) 250-9859
1 in this area
175 Total Sales
-
David Jimenez

Buyer's Agent in 2017
David Jimenez
RE/MAX
(301) 908-4420
332 Total Sales
Map
Source: Bright MLS
MLS Number: 1003984769
APN: 15-081082
- 5427 Vantage Point Rd
- 10001 Windstream Dr Unit 201
- 10205 Wincopin Cir Unit 405
- 5354 Smooth Meadow Way Unit 1
- 10065 Windstream Dr Unit UT1
- 10002 Hyla Brook Rd
- 9528 Wandering Way
- 5241 W Running Brook Rd
- 10259 Wilde Lake Terrace
- 10323 Wilde Lake Terrace
- 9752 Basket Ring Rd
- 10278 Rutland Round Rd
- 10232 Rutland Round Rd
- 10770 Symphony Way
- 5005 Green Mountain Cir Unit 4
- 9633 Whiteacre Rd
- 5752 Thunder Hill Rd
- 10774 Green Mountain Cir
- 10850 Green Mountain Cir Unit 705
- 5541 April Journey
