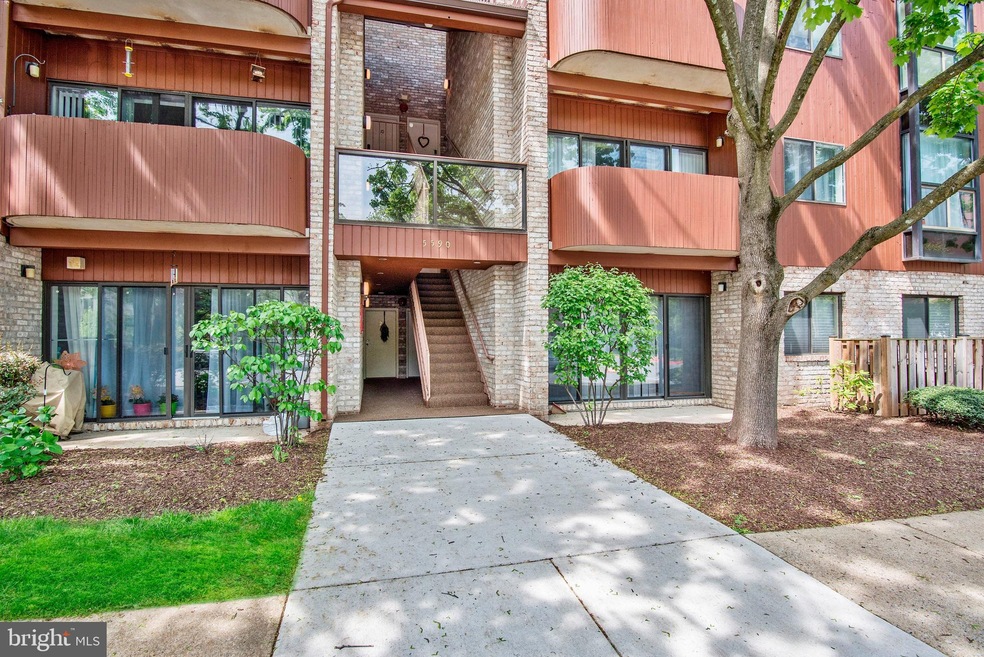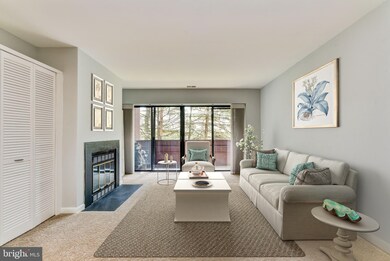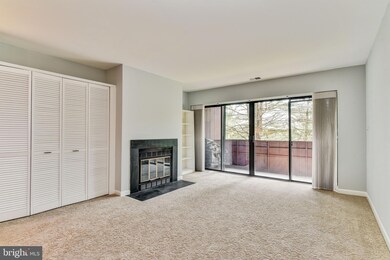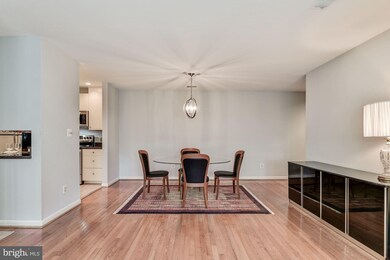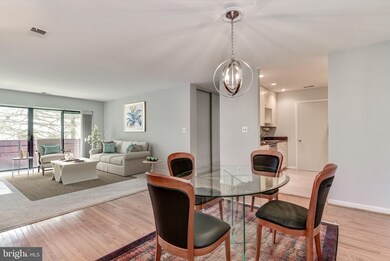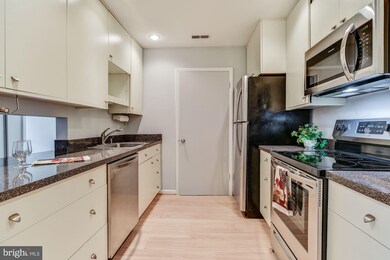
5590 Vantage Point Rd Unit 6 Columbia, MD 21044
Columbia Town Center NeighborhoodHighlights
- View of Trees or Woods
- Open Floorplan
- Community Pool
- Wilde Lake Middle Rated A-
- Wood Flooring
- Tennis Courts
About This Home
As of April 2025Completely renovated, end-unit condominium located in the Vantage Point community of Columbia. This two bedroom, 1 full bath, open space condo highlights Bruce hardwood floors, plush new carpets and a fresh, soothing color palette throughout. The sunbathed living room features a wood burning fireplace in an elegant slate setting, Karastan carpeting, and a sliding door walk out to the private balcony. Spacious kitchen with an open view, brand new high end stainless steel appliances and modern European style cabinetry with a built in wine rack and under cabinet lighting. Master bedroom boasts a built in dressing vanity complete with Hollywood lights, an oversized walk in closet and three mirrored, pocket doors to bath area. Luxurious bath featuring a separate soaking tub and a wide vanity with custom lighting. Updates include: flooring, tub, shower head and handle, wood blinds, and more!Nearby Columbia Mall offers shopping, dining and entertainment. Nearby Columbia Mall offers shopping, dining and entertainment. Convenient commuter access routes MD-32, US-29 and 175. Columbia provides a variety of outdoor recreation including hike/bike trails, tot lots and tennis courts.
Property Details
Home Type
- Condominium
Est. Annual Taxes
- $2,519
Year Built
- Built in 1986
HOA Fees
- $172 Monthly HOA Fees
Property Views
- Woods
- Garden
Home Design
- Brick Exterior Construction
- Asphalt Roof
Interior Spaces
- 1,142 Sq Ft Home
- Property has 1 Level
- Open Floorplan
- Ceiling Fan
- Recessed Lighting
- Wood Burning Fireplace
- Fireplace With Glass Doors
- Window Screens
- Sliding Doors
- Entrance Foyer
- Combination Dining and Living Room
Kitchen
- Galley Kitchen
- Self-Cleaning Oven
- Built-In Microwave
- Dishwasher
- Stainless Steel Appliances
- Disposal
Flooring
- Wood
- Carpet
- Laminate
- Vinyl
Bedrooms and Bathrooms
- 2 Main Level Bedrooms
- En-Suite Primary Bedroom
- 1 Full Bathroom
Laundry
- Laundry Room
- Laundry on main level
- Stacked Washer and Dryer
Home Security
Parking
- Parking Lot
- 1 Assigned Parking Space
Schools
- Running Brook Elementary School
- Wilde Lake Middle School
- Wilde Lake High School
Utilities
- Central Air
- Heat Pump System
- Electric Water Heater
Additional Features
- Balcony
- Property is in very good condition
Listing and Financial Details
- Tax Lot UN 6
- Assessor Parcel Number 1415081120
Community Details
Overview
- Association fees include common area maintenance
- $36 Other Monthly Fees
- Low-Rise Condominium
- Vantage Point Subdivision
Recreation
- Tennis Courts
- Community Playground
- Community Pool
- Jogging Path
- Bike Trail
Additional Features
- Common Area
- Fire and Smoke Detector
Ownership History
Purchase Details
Home Financials for this Owner
Home Financials are based on the most recent Mortgage that was taken out on this home.Purchase Details
Home Financials for this Owner
Home Financials are based on the most recent Mortgage that was taken out on this home.Purchase Details
Home Financials for this Owner
Home Financials are based on the most recent Mortgage that was taken out on this home.Purchase Details
Home Financials for this Owner
Home Financials are based on the most recent Mortgage that was taken out on this home.Purchase Details
Purchase Details
Purchase Details
Home Financials for this Owner
Home Financials are based on the most recent Mortgage that was taken out on this home.Similar Homes in Columbia, MD
Home Values in the Area
Average Home Value in this Area
Purchase History
| Date | Type | Sale Price | Title Company |
|---|---|---|---|
| Deed | $275,000 | None Listed On Document | |
| Deed | $275,000 | None Listed On Document | |
| Deed | $227,000 | First American Title Ins Co | |
| Deed | $209,900 | R & P Settlement Group Llc | |
| Deed | $219,000 | R & P Settlement Group Llc | |
| Interfamily Deed Transfer | -- | None Available | |
| Deed | $78,500 | -- | |
| Deed | $82,500 | -- |
Mortgage History
| Date | Status | Loan Amount | Loan Type |
|---|---|---|---|
| Open | $206,250 | New Conventional | |
| Closed | $206,250 | New Conventional | |
| Previous Owner | $204,300 | New Conventional | |
| Previous Owner | $137,000 | New Conventional | |
| Previous Owner | $208,050 | New Conventional | |
| Previous Owner | $66,000 | No Value Available |
Property History
| Date | Event | Price | Change | Sq Ft Price |
|---|---|---|---|---|
| 07/12/2025 07/12/25 | Price Changed | $1,990 | -7.0% | $2 / Sq Ft |
| 06/30/2025 06/30/25 | Price Changed | $2,140 | -2.3% | $2 / Sq Ft |
| 06/19/2025 06/19/25 | Price Changed | $2,190 | +6.8% | $2 / Sq Ft |
| 06/11/2025 06/11/25 | For Rent | $2,050 | 0.0% | -- |
| 04/24/2025 04/24/25 | Sold | $275,000 | +7.8% | $241 / Sq Ft |
| 03/23/2025 03/23/25 | Pending | -- | -- | -- |
| 03/19/2025 03/19/25 | For Sale | $255,000 | +12.3% | $223 / Sq Ft |
| 06/07/2021 06/07/21 | Sold | $227,000 | -3.4% | $199 / Sq Ft |
| 04/23/2021 04/23/21 | Price Changed | $235,000 | -4.1% | $206 / Sq Ft |
| 04/03/2021 04/03/21 | For Sale | $245,000 | +11.9% | $215 / Sq Ft |
| 07/31/2019 07/31/19 | Sold | $219,000 | 0.0% | $192 / Sq Ft |
| 06/18/2019 06/18/19 | Pending | -- | -- | -- |
| 06/18/2019 06/18/19 | Price Changed | $219,000 | +1.9% | $192 / Sq Ft |
| 05/09/2019 05/09/19 | Price Changed | $215,000 | -2.2% | $188 / Sq Ft |
| 05/02/2019 05/02/19 | For Sale | $219,900 | -- | $193 / Sq Ft |
Tax History Compared to Growth
Tax History
| Year | Tax Paid | Tax Assessment Tax Assessment Total Assessment is a certain percentage of the fair market value that is determined by local assessors to be the total taxable value of land and additions on the property. | Land | Improvement |
|---|---|---|---|---|
| 2024 | $3,655 | $225,400 | $67,600 | $157,800 |
| 2023 | $3,394 | $210,767 | $0 | $0 |
| 2022 | $3,143 | $196,133 | $0 | $0 |
| 2021 | $2,896 | $181,500 | $54,400 | $127,100 |
| 2020 | $2,859 | $176,333 | $0 | $0 |
| 2019 | $2,468 | $171,167 | $0 | $0 |
| 2018 | $2,511 | $166,000 | $40,000 | $126,000 |
| 2017 | $2,382 | $166,000 | $0 | $0 |
| 2016 | $384 | $156,667 | $0 | $0 |
| 2015 | $384 | $152,000 | $0 | $0 |
| 2014 | $375 | $152,000 | $0 | $0 |
Agents Affiliated with this Home
-
Sally Fricke

Seller's Agent in 2025
Sally Fricke
RE/MAX Solutions
(443) 286-4468
3 in this area
98 Total Sales
-
Bob Chew

Buyer's Agent in 2025
Bob Chew
Samson Properties
(410) 995-9600
9 in this area
2,785 Total Sales
-
Madeleine Rothe

Buyer Co-Listing Agent in 2025
Madeleine Rothe
Samson Properties
(443) 622-1047
1 in this area
43 Total Sales
-
Mark Smith

Seller's Agent in 2021
Mark Smith
Remax Realty Group
(301) 580-3921
2 in this area
141 Total Sales
-
Julie Robinson

Seller Co-Listing Agent in 2021
Julie Robinson
Remax Realty Group
(301) 674-8930
2 in this area
178 Total Sales
-
Creig Northrop

Seller's Agent in 2019
Creig Northrop
Creig Northrop Team of Long & Foster
(410) 884-8354
557 Total Sales
Map
Source: Bright MLS
MLS Number: MDHW262848
APN: 15-081120
- 5564 Vantage Point Rd
- 10001 Windstream Dr Unit 201
- 10085 Windstream Dr Unit 1
- 10053 Windstream Dr Unit 3
- 10069 Windstream Dr Unit 4
- 10205 Wincopin Cir Unit 405
- 5241 W Running Brook Rd
- 9528 Wandering Way
- 9532 Wandering Way
- 10135 Spring Pools Ln
- 10203 Brighton Ridge Way
- 10231 Brighton Ridge Way
- 5681 Thicket Ln
- 10369 Maywind Ct
- 10202 Sherman Heights Place
- 10282 Rutland Round Rd
- 10232 Rutland Round Rd
- 5563 Oakland Mills Rd
- 10716 Symphony Way
- 10742 Symphony Way
