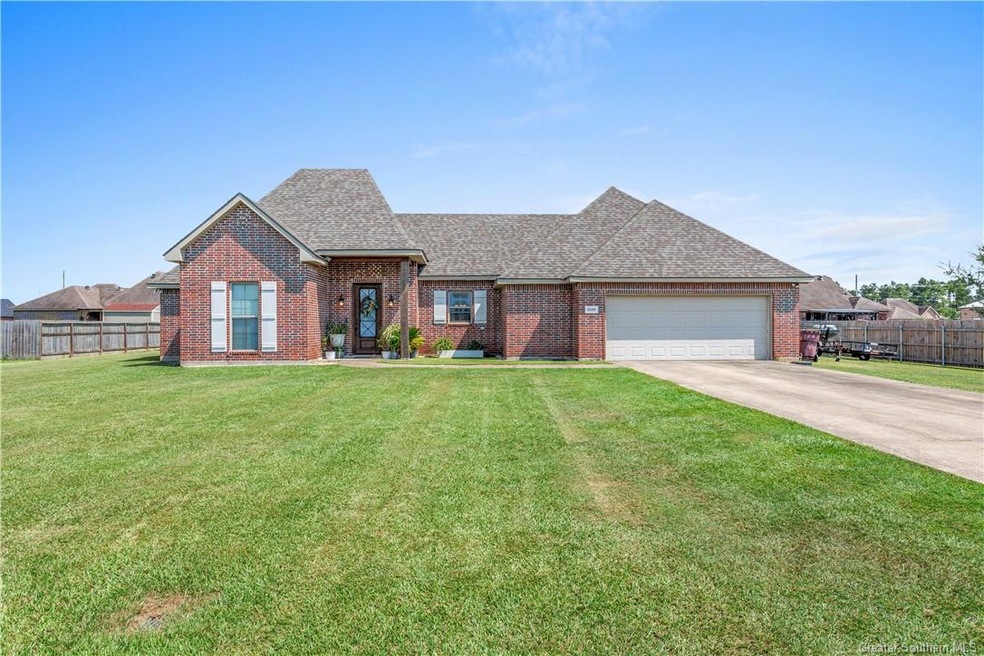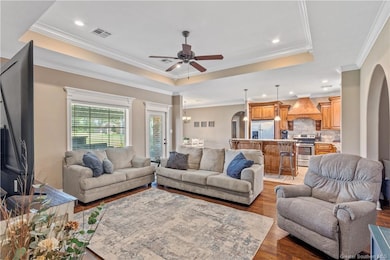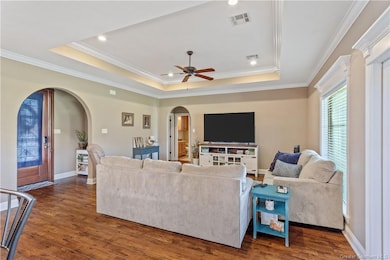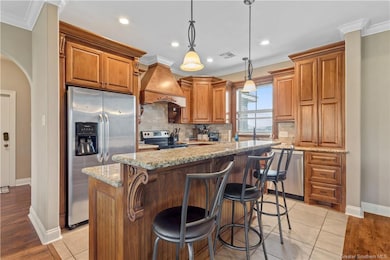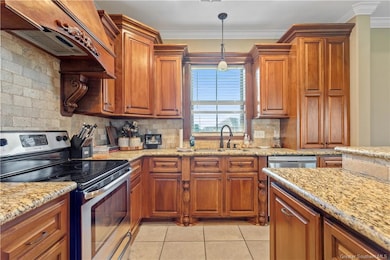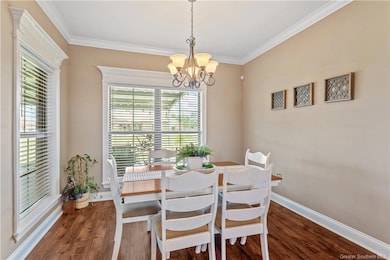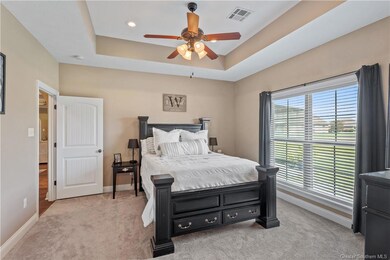
Highlights
- Open Floorplan
- High Ceiling
- Lawn
- Traditional Architecture
- Granite Countertops
- No HOA
About This Home
As of April 2025Welcome to this meticulously maintained brick home nestled on nearly half an acre in the sought-after Lakes of Clearfield subdivision. Boasting 3 spacious bedrooms and 2 modern bathrooms, this residence features an inviting open-concept design with a split bedroom floor plan, providing both privacy and functionality. The heart of the home is the stunning kitchen, complete with custom cabinetry, elegant granite countertops, and stainless steel appliances. Step outside to discover the expansive covered patio, an entertainer's dream ideal for crawfish boils, barbecues and gatherings. The property also includes a 2-car garage, ensuring plenty of space for vehicles and storage. Flood Zone X, which typically does not require flood insurance. Don't miss this opportunity to own a beautiful home in a serene community. Schedule your showing today! Welcome to this meticulously maintained 4-bedroom, 2-bathroom brick home built by Manuel Builders and located in the desirable Holmwood area. Featuring a bright and spacious open floor plan, this home is perfect for both everyday living and comfort. The heart of the home is the stunning kitchen, complete with crisp white shaker cabinets, sleek stainless steel appliances (including a gas range), and a generous pantry for added storage. The kitchen flows seamlessly into the living area, creating a welcoming space for family and guests. The primary suite offers a peaceful retreat with a beautiful en suite bath, providing a serene atmosphere for relaxation. Three additional well-sized bedrooms provide ample space for family or guests. Step outside to enjoy the nice patio and fenced-in backyard, perfect for outdoor activities, gardening, or simply unwinding in privacy.Located just under 3 miles from the new Mallard Cove Golf Course in MorganField and less than 8 miles from McNeese University, this is an ideal location offering city convenience and desirable Bell City school district. Location qualifies for 100% financing.Don’t miss the opportunity to make this home yours – schedule a tour today!
Last Agent to Sell the Property
Exit Realty Southern License #995702881 Listed on: 09/20/2024

Home Details
Home Type
- Single Family
Est. Annual Taxes
- $1,192
Year Built
- Built in 2013
Lot Details
- 0.48 Acre Lot
- Lot Dimensions are 134.6x174
- West Facing Home
- Lawn
- Back and Front Yard
Parking
- 2 Car Attached Garage
- Parking Available
- Single Garage Door
- Driveway
Home Design
- Traditional Architecture
- Turnkey
- Brick Exterior Construction
- Slab Foundation
- Shingle Roof
Interior Spaces
- 1,703 Sq Ft Home
- 1-Story Property
- Open Floorplan
- Crown Molding
- Tray Ceiling
- High Ceiling
- Ceiling Fan
- Recessed Lighting
- Double Pane Windows
- Neighborhood Views
Kitchen
- Open to Family Room
- Oven or Range
- Electric Range
- Range Hood
- Dishwasher
- Kitchen Island
- Granite Countertops
Bedrooms and Bathrooms
- 3 Main Level Bedrooms
- 2 Full Bathrooms
- Granite Bathroom Countertops
- Bathtub and Shower Combination in Primary Bathroom
- Soaking Tub
- Bathtub with Shower
- Walk-in Shower
- Linen Closet In Bathroom
Laundry
- Laundry Room
- Washer and Electric Dryer Hookup
Home Security
- Home Security System
- Fire and Smoke Detector
Outdoor Features
- Covered patio or porch
Schools
- Bell City Elementary And Middle School
- Bell City High School
Utilities
- Central Heating and Cooling System
- Water Heater
- Phone Available
Listing and Financial Details
- Exclusions: outdoor bar/kitchen, dog kennels, Ring cameras, garage refrigerator
- Assessor Parcel Number 01349543AAE
Community Details
Overview
- No Home Owners Association
- Lakes Of Clearfield Ph 1 Pt 2A Subdivision
Amenities
- Laundry Facilities
Ownership History
Purchase Details
Home Financials for this Owner
Home Financials are based on the most recent Mortgage that was taken out on this home.Purchase Details
Home Financials for this Owner
Home Financials are based on the most recent Mortgage that was taken out on this home.Purchase Details
Home Financials for this Owner
Home Financials are based on the most recent Mortgage that was taken out on this home.Similar Homes in Iowa, LA
Home Values in the Area
Average Home Value in this Area
Purchase History
| Date | Type | Sale Price | Title Company |
|---|---|---|---|
| Deed | $275,000 | Ironclad Title | |
| Deed | $275,000 | Ironclad Title | |
| Warranty Deed | $243,000 | None Available | |
| Deed | $197,200 | None Available |
Mortgage History
| Date | Status | Loan Amount | Loan Type |
|---|---|---|---|
| Open | $277,777 | New Conventional | |
| Closed | $277,777 | New Conventional | |
| Previous Owner | $179,911 | Unknown |
Property History
| Date | Event | Price | Change | Sq Ft Price |
|---|---|---|---|---|
| 04/08/2025 04/08/25 | Sold | -- | -- | -- |
| 02/21/2025 02/21/25 | Pending | -- | -- | -- |
| 01/03/2025 01/03/25 | Price Changed | $275,000 | -1.8% | $161 / Sq Ft |
| 11/15/2024 11/15/24 | Price Changed | $280,000 | -1.8% | $164 / Sq Ft |
| 10/30/2024 10/30/24 | For Sale | $285,000 | 0.0% | $167 / Sq Ft |
| 10/25/2024 10/25/24 | Pending | -- | -- | -- |
| 09/20/2024 09/20/24 | For Sale | $285,000 | +17.3% | $167 / Sq Ft |
| 03/20/2020 03/20/20 | Sold | -- | -- | -- |
| 03/20/2020 03/20/20 | Pending | -- | -- | -- |
| 03/20/2020 03/20/20 | For Sale | $243,000 | +23.2% | $143 / Sq Ft |
| 10/02/2013 10/02/13 | Sold | -- | -- | -- |
| 06/14/2013 06/14/13 | Pending | -- | -- | -- |
| 05/08/2013 05/08/13 | For Sale | $197,200 | -- | $116 / Sq Ft |
Tax History Compared to Growth
Tax History
| Year | Tax Paid | Tax Assessment Tax Assessment Total Assessment is a certain percentage of the fair market value that is determined by local assessors to be the total taxable value of land and additions on the property. | Land | Improvement |
|---|---|---|---|---|
| 2024 | $1,192 | $19,290 | $3,430 | $15,860 |
| 2023 | $1,192 | $19,290 | $3,430 | $15,860 |
| 2022 | $1,890 | $19,290 | $3,430 | $15,860 |
| 2021 | $1,264 | $19,290 | $3,430 | $15,860 |
| 2020 | $1,849 | $17,560 | $3,290 | $14,270 |
| 2019 | $2,032 | $19,040 | $3,180 | $15,860 |
| 2018 | $1,257 | $19,040 | $3,180 | $15,860 |
| 2017 | $2,075 | $19,040 | $3,180 | $15,860 |
Agents Affiliated with this Home
-
LAUREN BANE

Seller's Agent in 2025
LAUREN BANE
Exit Realty Southern
(713) 314-6466
241 Total Sales
-
Samuel Kuhne
S
Buyer's Agent in 2025
Samuel Kuhne
Latter & Blum Compass-LC
(337) 244-5189
18 Total Sales
-
Robbie Ingle

Seller's Agent in 2020
Robbie Ingle
Coldwell Banker Ingle Safari Realty
(337) 304-0481
1,379 Total Sales
-
Robert Denison

Seller's Agent in 2013
Robert Denison
RE/MAX
(337) 526-9224
212 Total Sales
-
SOPHIA RASILE

Buyer's Agent in 2013
SOPHIA RASILE
Bricks & Mortar- Real Estate
(337) 302-2111
157 Total Sales
Map
Source: Greater Southern MLS
MLS Number: SWL24005598
APN: 01349543AAE
- 4754 N Jace Matthew Ln
- 4721 N Jace Matthew Ln
- 4757 S Jace Matthew Ln
- 4813 Bennington Rd
- 4848 Alister Ct
- 0 Silver Willow Ct Unit SWL25002610
- 4945 Haygood Point
- 4980 Haygood Point
- 5831 S 40 Ct
- 5931 S 40 Ct
- 5853 N Crescent Dr
- 5867 N Crescent Dr
- 3900 Highway 14 E
- 5960 S Crescent Dr
- 5932 S Crescent Dr
- 0 Highway 397 Hwy Unit SWL24002042
- 0 Monarch Way
- 4511 Bellview Dr
- 3337 Lake Crest Dr
- 4537 Greenwood Way
