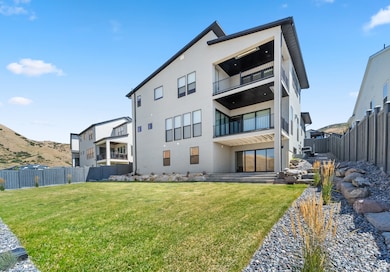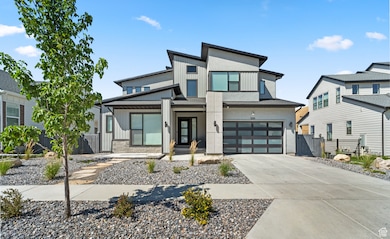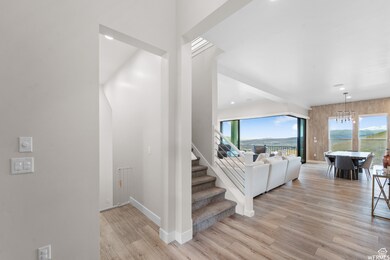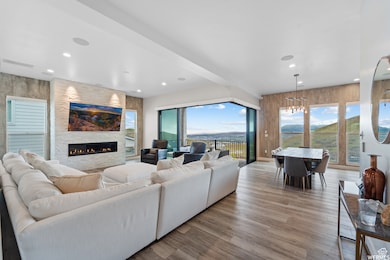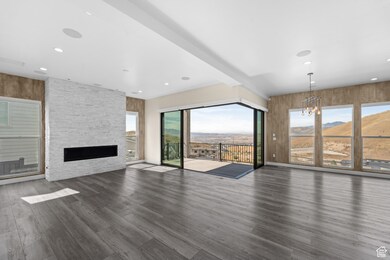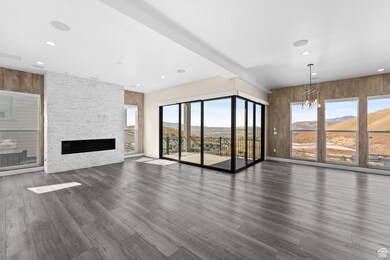Estimated payment $7,214/month
Highlights
- Clubhouse
- Valley View
- Community Pool
- Skyridge High School Rated A-
- 1 Fireplace
- Covered Patio or Porch
About This Home
Introducing the One-of-a-Kind Porter Modern Model by Toll Brothers, A High-Tech Masterpiece in the Prestigious Canyon Point Community of Lehi, Utah. This extraordinary residence showcases over $450,000 in premium upgrades, blending cutting-edge technology with luxurious design and breathtaking panoramic views over Lehi Valley. Boasting 6 spacious bedrooms and 4.5 beautifully appointed bathrooms, this home is thoughtfully designed for both comfort and elegance. The fully finished basement provides additional versatile living space-perfect for entertaining, a home gym, theater room, or guest quarters. A 3-car garage offers ample space for vehicles, storage, and gear. From the moment you enter through the striking 52" custom Vision Makers front door, you'll be greeted by modern sophistication and exceptional craftsmanship. The gourmet kitchen features Sub-Zero refrigeration, gas appliances, a built-in double oven, and luxury finishes, ideal for hosting or everyday living. The main-level great room is centered around a stunning 60" Mezzo linear fireplace and opens seamlessly to a spacious covered balcony via expansive multi-panel sliding glass doors. Enjoy outdoor heating and year-round use with uninterrupted panoramic views. The primary suite is a showstopper, featuring its own private second-level balcony, also with multi-panel sliders and outdoor heating, offering elevated views across the valley-perfect for morning coffee or evening sunsets. Additional upgrades include: Custom designer lighting throughout, Automatic shades, Wi-Fi, enabled lighting system, Soft water system, Tankless water heater, All controlled through a CONTROL4 Smart Home Automation System, giving you full command over lighting, entertainment, climate, and security-right from your phone or tablet. Ideally located with quick access to I-15, top-rated schools, shopping, and the Silicon Slopes tech corridor, this home combines smart living with timeless luxury. Don't miss your chance to own one of Canyon Point's most stunning homes. Square footage figures are provided as a courtesy estimate only and were obtained from county record. Buyer is advised to obtain an independent measurement.
Listing Agent
Alen Kantarevic
Realty ONE Group Signature License #8933581 Listed on: 09/30/2025
Open House Schedule
-
Monday, December 01, 202512:00 to 2:00 pm12/1/2025 12:00:00 PM +00:0012/1/2025 2:00:00 PM +00:00Add to Calendar
Home Details
Home Type
- Single Family
Est. Annual Taxes
- $4,884
Year Built
- Built in 2020
Lot Details
- 9,583 Sq Ft Lot
- Landscaped
- Sprinkler System
- Property is zoned Single-Family, R-1-8
HOA Fees
- $94 Monthly HOA Fees
Parking
- 3 Car Attached Garage
Home Design
- Asphalt
- Stucco
Interior Spaces
- 4,537 Sq Ft Home
- 3-Story Property
- Wet Bar
- 1 Fireplace
- Double Pane Windows
- Shades
- Sliding Doors
- Smart Doorbell
- Valley Views
- Electric Dryer Hookup
Kitchen
- Double Oven
- Built-In Range
- Disposal
Flooring
- Carpet
- Tile
Bedrooms and Bathrooms
- 6 Bedrooms | 1 Main Level Bedroom
- Walk-In Closet
- Bathtub With Separate Shower Stall
Basement
- Walk-Out Basement
- Basement Fills Entire Space Under The House
- Exterior Basement Entry
Home Security
- Home Security System
- Smart Thermostat
Outdoor Features
- Balcony
- Covered Patio or Porch
Schools
- Traverse Mountain Elementary School
- Lehi Middle School
- Skyridge High School
Utilities
- Central Heating and Cooling System
- Natural Gas Connected
Listing and Financial Details
- Assessor Parcel Number 41-926-0128
Community Details
Overview
- Traverse Mountain Association, Phone Number (801) 407-6712
- Canyon Point Subdivision
Amenities
- Community Barbecue Grill
- Clubhouse
Recreation
- Community Playground
- Community Pool
- Bike Trail
Map
Home Values in the Area
Average Home Value in this Area
Property History
| Date | Event | Price | List to Sale | Price per Sq Ft |
|---|---|---|---|---|
| 11/03/2025 11/03/25 | Price Changed | $1,275,000 | -1.9% | $281 / Sq Ft |
| 09/30/2025 09/30/25 | For Sale | $1,300,000 | -- | $287 / Sq Ft |
Source: UtahRealEstate.com
MLS Number: 2114726
- 5554 N Fox Canyon Rd
- 5502 N Valley View Rd
- 5372 N Lookout Cove Unit 117
- 1749 Oakridge Cir
- 5796 N Valley View Rd
- 1725 W Oakridge Cir
- 5828 N Canyon Rim Rd
- 5877 Canyon Rim Rd Unit 623
- 5894 Canyon Rim Rd Unit 621
- 5886 Canyon Rim Rd Unit 622
- 1802 W Oak Creek Cir
- 5976 Canyon Rim Rd Unit 615
- 1878 W Chaco Cir
- 2304 W Northridge Dr
- 2278 W Granite Arch Way
- Rockpoint Plan at Canyon Point at Traverse Mountain - Canyon Point
- Highland Plan at Canyon Point at Traverse Mountain - Canyon Point
- Solitude Plan at Canyon Point at Traverse Mountain - Canyon Point
- Fieldcrest Plan at Canyon Point at Traverse Mountain - Canyon Point
- Eden Plan at Canyon Point at Traverse Mountain - Canyon Point
- 2169 W Whisper Wood Dr
- 2771 W Chestnut St
- 1400 W Morning Vista Rd
- 4104 N Fremont Dr
- 4151 N Traverse Mountain Blvd
- 4200 N Seasons View Dr
- 38 Manilla Cir
- 3851 N Traverse Mountain Blvd
- 4125 N 3250 W
- 3108 W Desert Lily Dr
- 3601 N Mountain View Rd
- 3630 New Land Loop
- 14747 S Draper Pointe Way
- 488 Lana Ct
- 14648 S Pristine Vw Cove
- 15542 S Plentiful Way
- 14527 S Travel Dr
- 15300 S Porter Rockwell Blvd
- 757 W Gallant Dr
- 186 E Future Way

