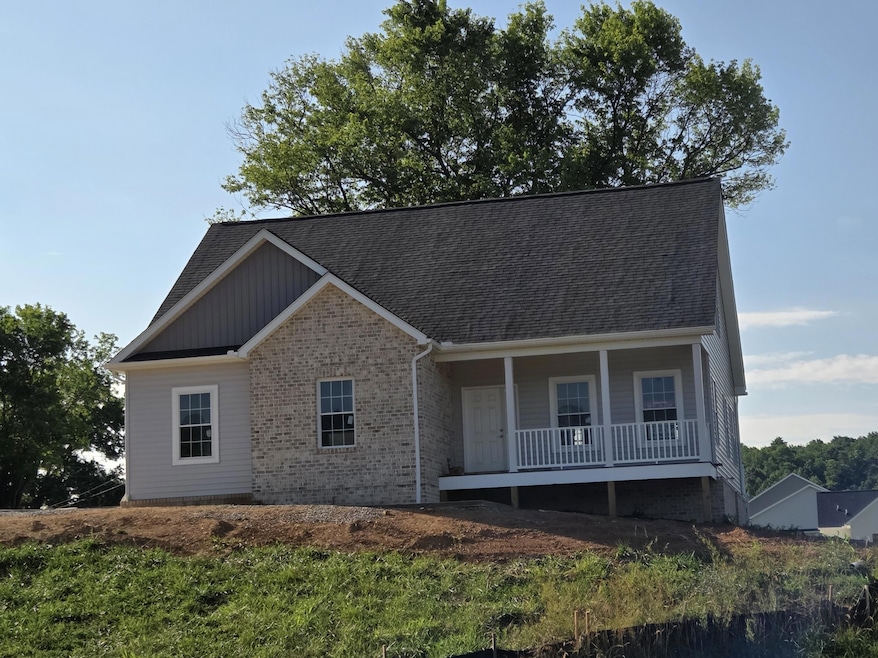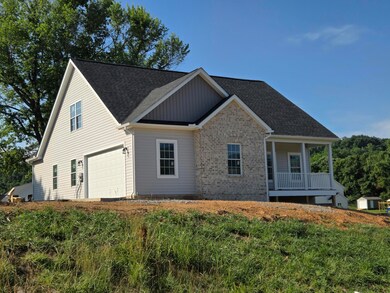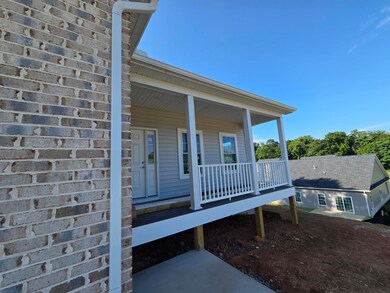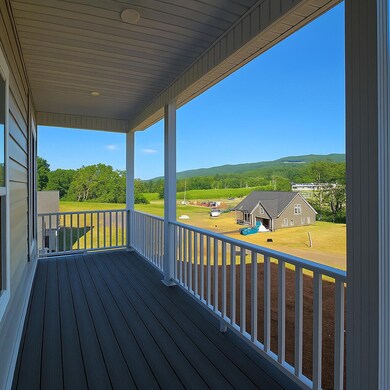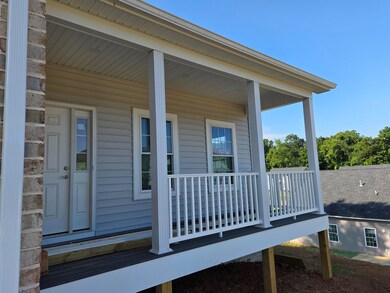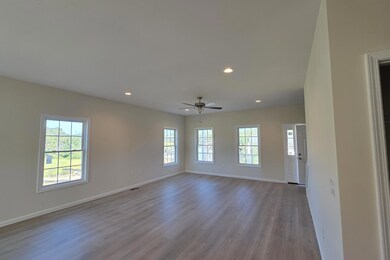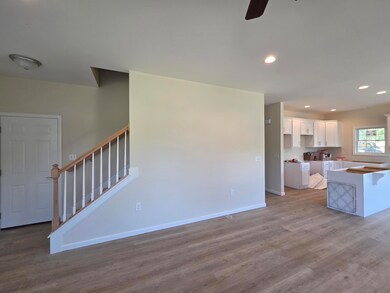
Estimated payment $2,772/month
Highlights
- Under Construction
- Mountain View
- Covered patio or porch
- Glenvar Middle School Rated A-
- Deck
- 2 Car Attached Garage
About This Home
Point Pleasant Subdivision in Roanoke Co offers this Oaklynn Floor plan for sale on a large corner lot. Located in the popular Glenvar School district. A terrific open plan with laundry and primary bedroom on main level as well as a powder room. Bedroom 2 & 3 upstairs with a shared bathroom. Oversized 2 car attached garage. Natural Gas forced air heat. Tankless gas water heater. Great patio area to enjoy and covered front porch. Convenient to the schools as well as the amenities in Salem and just off of Interstate 81 all to add to the popularity of the location and subdivision. Lots of upgrades throughout the home make it one to add to your list to view
Home Details
Home Type
- Single Family
Est. Annual Taxes
- $4,553
Year Built
- Built in 2025 | Under Construction
Lot Details
- 0.77 Acre Lot
- Property fronts a private road
HOA Fees
- $35 Monthly HOA Fees
Home Design
- Brick Exterior Construction
Interior Spaces
- 2,020 Sq Ft Home
- 1.5-Story Property
- Mountain Views
- Crawl Space
- Laundry on main level
Kitchen
- Gas Range
- Built-In Microwave
- Dishwasher
- Disposal
Bedrooms and Bathrooms
- 3 Bedrooms | 1 Main Level Bedroom
- Walk-In Closet
Parking
- 2 Car Attached Garage
- Garage Door Opener
Outdoor Features
- Deck
- Covered patio or porch
Schools
- Glenvar Elementary And Middle School
- Glenvar High School
Utilities
- Heat Pump System
- Heating System Uses Natural Gas
- Underground Utilities
- Tankless Water Heater
- Natural Gas Water Heater
Community Details
- Nrv Property Mgmt Association
Listing and Financial Details
- Tax Lot 4
Map
Home Values in the Area
Average Home Value in this Area
Tax History
| Year | Tax Paid | Tax Assessment Tax Assessment Total Assessment is a certain percentage of the fair market value that is determined by local assessors to be the total taxable value of land and additions on the property. | Land | Improvement |
|---|---|---|---|---|
| 2024 | $1,974 | $189,800 | $36,000 | $153,800 |
| 2023 | $1,852 | $174,700 | $31,500 | $143,200 |
Property History
| Date | Event | Price | Change | Sq Ft Price |
|---|---|---|---|---|
| 06/28/2025 06/28/25 | For Sale | $424,900 | 0.0% | $210 / Sq Ft |
| 06/27/2025 06/27/25 | Pending | -- | -- | -- |
| 06/27/2025 06/27/25 | For Sale | $424,900 | 0.0% | $210 / Sq Ft |
| 06/08/2025 06/08/25 | Pending | -- | -- | -- |
| 05/01/2025 05/01/25 | For Sale | $424,900 | -- | $210 / Sq Ft |
Similar Homes in Salem, VA
Source: Roanoke Valley Association of REALTORS®
MLS Number: 916945
APN: 064.01-06-04
- 5510 New Pleasant Way
- 5506 New Pleasant Way
- 5598 Old Grove Ln
- 5548 Old Grove Ln
- 5520 New Pleasant Way
- 5508 Old Grove Ln
- 5530 New Pleasant Way
- 5550 New Pleasant Way
- 5908 Dogwood Ave
- 5595 New Pleasant Way
- 5605 Prunty Dr
- 0 Yale Dr
- 0 Prunty Dr
- 4901 Glenvar Heights Blvd
- 5841 Twine Hollow Rd
- 5995 Twine Hollow Rd
- 5236 Arrowhead Trail
- 5244 Arrowhead Trail
- 5230 Arrowhead Trail
