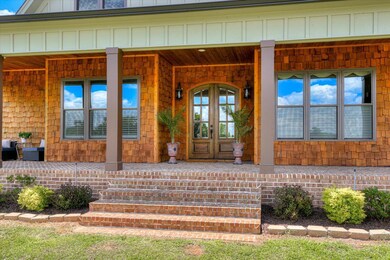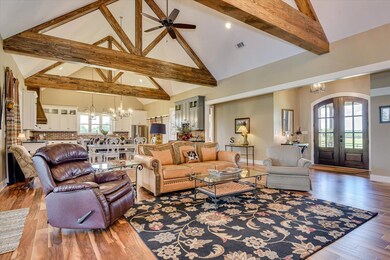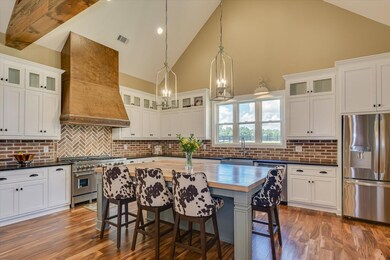
Highlights
- Horses Allowed On Property
- Colonial Architecture
- Cathedral Ceiling
- In Ground Pool
- Farm
- Wood Flooring
About This Home
As of August 2024''Cowboy-Up'' Farm will leave you wanting NOTHING but IT! Checks ALL the boxes & AND some!
Do you have BIG DREAMS - then THIS farm is for YOU!
Not a detail overlooked!
2022 Dogwood Construction built, 3,881 sf, 3 / 3 with the finest materials & finishes: Hardiboard, cedar shake & brick exterior, Wood trim, vaulted beamed ceilings, herringbone brick, leathered granite countertops - it'll ALL TAKE YOUR BREATH AWAY!
Entertainers paradise - sonic ice machine, beverage/wine cooler, counter space galore & an outdoor area with fireplace, grill, screened porch - all opening to the saltwater pool with sunning deck.
First floor Primary suite will rival any spa resort! Soaking tub, rain shower, dual vanities and a walk-in closet to house your hat & boot collection!!!
Guest wing accommodates those family members or friends who aren't going to want to leave.
Additional 1 brm apartment over the 3 car garage gives those long term guests, life-long ''resident'' family members or trainers a place of their own.
30 AMP RV hook-up with septic connection allows those just ''passing-through'' to hook-up while doing so.
2 wells (5.5 HP barn & 2 HP house), 2 septics
2023 barn - 5 stalls, 3 wash/grooming/storage areas. Stalls are 14' x 12'
Tack with mini split, stamped concrete floor, W & D, 1/2 bath
All stalls have open to pen or pasture
Arena was laser graded, clay base with masonary sand. Irrigated (drag available for purchase)
Ranch course - currently - could be a grass jump field. 7 pastures, 2 double runs-ins w/ 4 ''stalls''. Each pasture has water.
Pony Express is an intimate equestrian neighborhood, 6 acre minimum, with trail network and a common area arena with GGT footing.
Annual HOA $ 750. Minimum restrictions (no mobile, fencing requirements)
Last Agent to Sell the Property
Keller Williams Realty Aiken Partners Listed on: 06/10/2024

Home Details
Home Type
- Single Family
Est. Annual Taxes
- $12,208
Year Built
- Built in 2022
Lot Details
- 13.55 Acre Lot
- Dirt Road
- Fenced
- Landscaped
- Front and Back Yard Sprinklers
HOA Fees
- $63 Monthly HOA Fees
Parking
- 3 Car Garage
- Stone Driveway
Home Design
- Colonial Architecture
- Ranch Style House
- Farmhouse Style Home
- Brick Exterior Construction
- Brick Foundation
- Combination Foundation
- Block Foundation
- Shingle Roof
- Composition Roof
- HardiePlank Type
Interior Spaces
- 3,881 Sq Ft Home
- Wet Bar
- Cathedral Ceiling
- Ceiling Fan
- 2 Fireplaces
- Wood Burning Fireplace
- Gas Fireplace
- Open Floorplan
- Crawl Space
- Storage In Attic
- Property Views
Kitchen
- Eat-In Kitchen
- Breakfast Bar
- Cooktop<<rangeHoodToken>>
- <<microwave>>
- Ice Maker
- Dishwasher
- Kitchen Island
- Solid Surface Countertops
- Snack Bar or Counter
- Disposal
Flooring
- Wood
- Tile
Bedrooms and Bathrooms
- 4 Bedrooms
- Walk-In Closet
Pool
- In Ground Pool
- Fence Around Pool
- Saltwater Pool
- Pool Liner
Outdoor Features
- Screened Patio
Schools
- Oakwood Windsor Elementary School
- Aiken Intermediate 6Th-Kennedy Middle 7Th&8Th
- South Aiken High School
Farming
- Center Aisle Barn
- Farm
- Pasture
Horse Facilities and Amenities
- Wash Rack
- Washer Dryer Hookup For Equestrian Use
- Horses Allowed On Property
- Grass Field
- Paddocks
- Tack Room
- Run-In Shed
- Riding Ring
- Riding Trail
Utilities
- Central Air
- Heat Pump System
- Well
- Propane Water Heater
- Septic Tank
- High Speed Internet
- Internet Available
Listing and Financial Details
- Assessor Parcel Number 169-00-03-011
- Seller Concessions Not Offered
Community Details
Overview
- Built by Dogwood Construction
- Pony Express Subdivision
Recreation
- Community Riding Area
Ownership History
Purchase Details
Home Financials for this Owner
Home Financials are based on the most recent Mortgage that was taken out on this home.Purchase Details
Similar Homes in Aiken, SC
Home Values in the Area
Average Home Value in this Area
Purchase History
| Date | Type | Sale Price | Title Company |
|---|---|---|---|
| Warranty Deed | -- | None Listed On Document | |
| Warranty Deed | $1,927,000 | None Listed On Document |
Property History
| Date | Event | Price | Change | Sq Ft Price |
|---|---|---|---|---|
| 08/09/2024 08/09/24 | Sold | $1,927,000 | -14.4% | $497 / Sq Ft |
| 06/10/2024 06/10/24 | For Sale | $2,250,000 | -- | $580 / Sq Ft |
Tax History Compared to Growth
Tax History
| Year | Tax Paid | Tax Assessment Tax Assessment Total Assessment is a certain percentage of the fair market value that is determined by local assessors to be the total taxable value of land and additions on the property. | Land | Improvement |
|---|---|---|---|---|
| 2023 | $12,208 | $50,570 | $11,950 | $643,580 |
| 2022 | $2,800 | $11,950 | $0 | $0 |
Agents Affiliated with this Home
-
Sharer Dale

Seller's Agent in 2024
Sharer Dale
Keller Williams Realty Aiken Partners
(803) 761-0678
329 Total Sales
-
Susan Hook

Buyer's Agent in 2024
Susan Hook
Front Gate Properties
(803) 645-8881
66 Total Sales
Map
Source: Aiken Association of REALTORS®
MLS Number: 212273
APN: 169-00-03-011
- 000 Tumbleweed Dr
- 5030 Tumbleweed Dr
- 779 Cooks Bridge Rd
- 00/Lot5 Cooks Bridge Rd
- 00/Lot 4 Cooks Bridge Rd
- 0/Lot 9 Cooks Bridge Rd
- 0/Lot6 Cooks Bridge Rd
- 119 Lam Ln
- 885 Lauren Cir
- 27 Lam Ln
- 000 Hayden Rd
- 00/Lot 41 Laughlin Loop
- 24 Lam Ln
- 150 Log Cabin Rd
- Lot 3E Lauren Cir
- 1.62 Acres Lauren Cir
- 103 New Holland Rd
- 1421/Lot13 Cooks Bridge Rd
- Lot 16 Reeves St
- 22.43acres Reeves St






