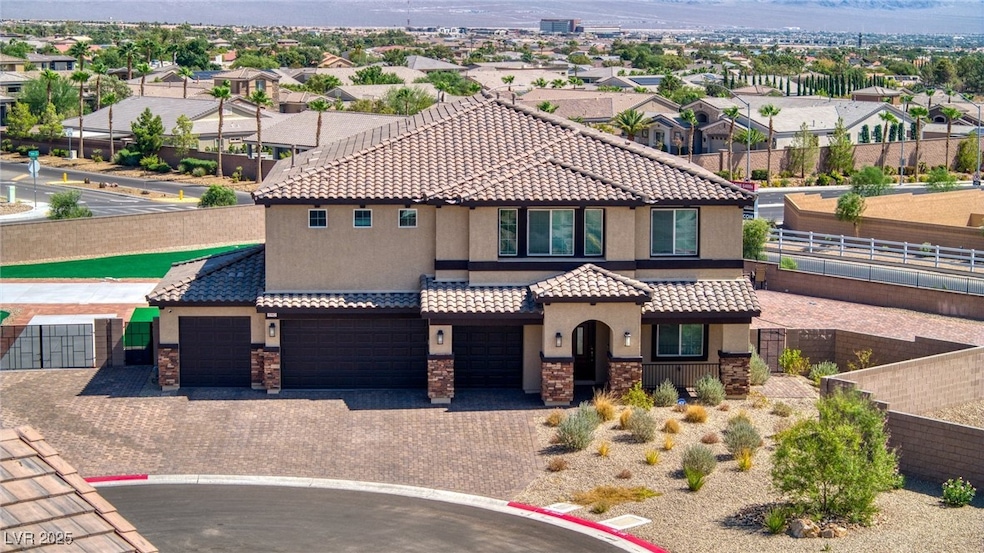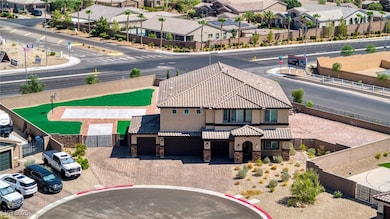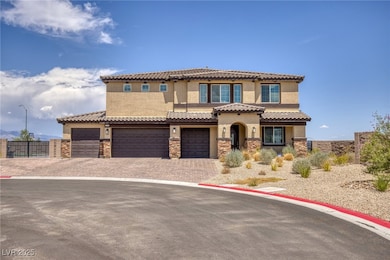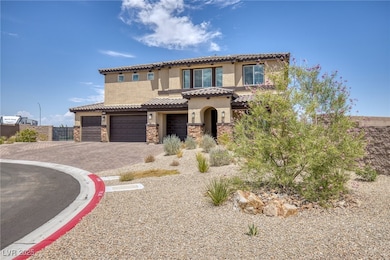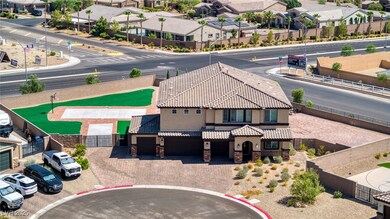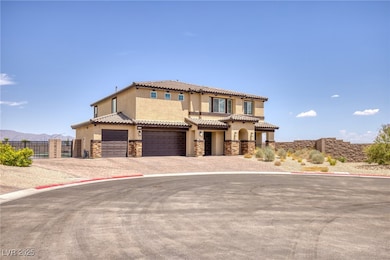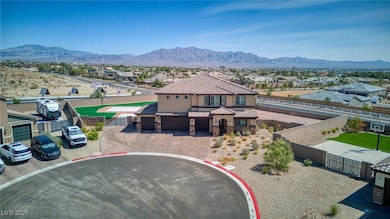5592 Hickory Tree St Las Vegas, NV 89149
La Madre Foothills NeighborhoodEstimated payment $7,896/month
Highlights
- Heated Pool and Spa
- Gated Community
- 0.46 Acre Lot
- RV Access or Parking
- View of Las Vegas Strip
- Main Floor Primary Bedroom
About This Home
GATED COMMUNITY! Stunning 6BR, 4.5BA, 3819 SF home on nearly 1⁄2 acre with 4-car garage, EV ready, oversized paver drive & 12’ gate. Gourmet kitchen w/ granite island, 44” cabinets, smart fridge, dbl ovens & walk-in pantry. Primary suite w/ breathtaking Strip, mountain & valley views. Smart home upgrades & ready for surround sound! Step outside to your private backyard oasis—an entertainer’s dream with a heated pool, waterfall, deck jets, firewall, sport court, putting green, covered patio & two large open spaces & Strip, mountain & valley views. Additional upgrades include 12x24 tile, upgraded backsplash, Waterboy filtration system, 90 recessed lights, surround sound hookups, smart thermostats, smart front lighting, smart garage door, keyless entry, two-tone paint, outdoor lighting & a full security system. This home combines durability, luxury & high-tech convenience with unmatched views, truly the one you’ve been waiting for.
Listing Agent
Locals Real Estate Brokerage Phone: (619) 250-2530 License #B.0145907 Listed on: 10/22/2025
Home Details
Home Type
- Single Family
Est. Annual Taxes
- $10,163
Year Built
- Built in 2022
Lot Details
- 0.46 Acre Lot
- Cul-De-Sac
- South Facing Home
- Wrought Iron Fence
- Back Yard Fenced
- Block Wall Fence
- Drip System Landscaping
- Front Yard Sprinklers
HOA Fees
- $92 Monthly HOA Fees
Parking
- 4 Car Attached Garage
- Parking Storage or Cabinetry
- Garage Door Opener
- RV Access or Parking
Property Views
- Las Vegas Strip
- City
- Mountain
Home Design
- Frame Construction
- Tile Roof
- Stucco
Interior Spaces
- 3,819 Sq Ft Home
- 2-Story Property
- Ceiling Fan
- Recessed Lighting
- Double Pane Windows
- Insulated Windows
- Blinds
- Drapes & Rods
Kitchen
- Walk-In Pantry
- Double Convection Oven
- Built-In Gas Oven
- Gas Cooktop
- Microwave
- Dishwasher
- ENERGY STAR Qualified Appliances
- Disposal
Flooring
- Carpet
- Porcelain Tile
- Ceramic Tile
Bedrooms and Bathrooms
- 6 Bedrooms
- Primary Bedroom on Main
- Low Flow Plumbing Fixtures
Laundry
- Laundry Room
- Laundry on upper level
- Dryer
- Washer
- Sink Near Laundry
- Laundry Cabinets
Home Security
- Security System Owned
- Fire Sprinkler System
Eco-Friendly Details
- Energy-Efficient Windows
- Energy-Efficient HVAC
- Energy-Efficient Doors
Pool
- Heated Pool and Spa
- In Ground Spa
- Waterfall Pool Feature
Outdoor Features
- Covered Patio or Porch
Schools
- Allen Elementary School
- Leavitt Justice Myron E Middle School
- Centennial High School
Utilities
- Cooling System Powered By Gas
- Two cooling system units
- ENERGY STAR Qualified Air Conditioning
- Central Heating and Cooling System
- High Efficiency Heating System
- Heating System Uses Gas
- 220 Volts in Garage
- Water Heater
- Water Purifier
- Water Softener is Owned
- Cable TV Available
Community Details
Overview
- Association Manageme Association, Phone Number (702) 645-1210
- Built by D.R. Horto
- Ann & Hualapai North Phase 1 Subdivision
Security
- Controlled Access
- Gated Community
Map
Home Values in the Area
Average Home Value in this Area
Tax History
| Year | Tax Paid | Tax Assessment Tax Assessment Total Assessment is a certain percentage of the fair market value that is determined by local assessors to be the total taxable value of land and additions on the property. | Land | Improvement |
|---|---|---|---|---|
| 2025 | $9,896 | $301,776 | $72,450 | $229,326 |
| 2024 | $10,163 | $301,776 | $72,450 | $229,326 |
| 2023 | $10,163 | $277,664 | $70,000 | $207,664 |
| 2022 | $9,413 | $80,500 | $80,500 | $0 |
Property History
| Date | Event | Price | List to Sale | Price per Sq Ft |
|---|---|---|---|---|
| 11/13/2025 11/13/25 | Price Changed | $1,320,000 | -4.3% | $346 / Sq Ft |
| 11/05/2025 11/05/25 | Price Changed | $1,379,999 | -1.4% | $361 / Sq Ft |
| 10/22/2025 10/22/25 | For Sale | $1,399,999 | -- | $367 / Sq Ft |
Purchase History
| Date | Type | Sale Price | Title Company |
|---|---|---|---|
| Bargain Sale Deed | -- | Security 1St Title | |
| Bargain Sale Deed | $827,119 | Dhi Title |
Mortgage History
| Date | Status | Loan Amount | Loan Type |
|---|---|---|---|
| Open | $200,000 | Credit Line Revolving | |
| Previous Owner | $500,000 | New Conventional |
Source: Las Vegas REALTORS®
MLS Number: 2729789
APN: 126-36-510-008
- 5449 Hickory Tree St
- 5438 Sierra Brook Ct
- 5764 Aspen Falls Cir
- 5790 Aspen Falls Cir
- 5449 Grapetree St
- 5779 Christian Creek Ct
- 5610 Snowlee Ct
- 5865 Alice Landing Ct
- 5264 Mystic Ivy Dr
- 5855 Boulder Brook Ct
- 10251 Sequoia Falls Place
- 9749 Glistening Brook Ct
- 9915 Corbett St
- 5583 Ruffian Rd
- 9660 W Ann Rd
- 5865 Egan Crest Dr
- 5841 Michelli Crest Way
- 5269 Acadia Leaf St
- 6055 Gabrielle Carol Ct
- 5741 N Park St
- 5790 Aspen Falls Cir
- 5269 Acadia Leaf St
- 10530 W Hammer Ln
- 10511 Blossoming Hills Way
- 10520 Prospering Valley Way
- 10515 Prospering Valley Way
- 4725 N Jensen St
- 6148 Foxes Dale St
- 10718 Lilestone Ct
- 10775 Ditchburn Ct
- 10719 Burton Grove Ave
- 10486 Mount Mitchell Ct
- 10443 Alpine Edge Ave
- 10501 W Lone Mountain Rd
- 4709 N Park St
- 10410 Morning Drop Ave
- 10658 Little Horse Creek Ave
- 6270 Foxes Dale St
- 10697 W Centennial Pkwy
- 4572 Yellow Harbor St
