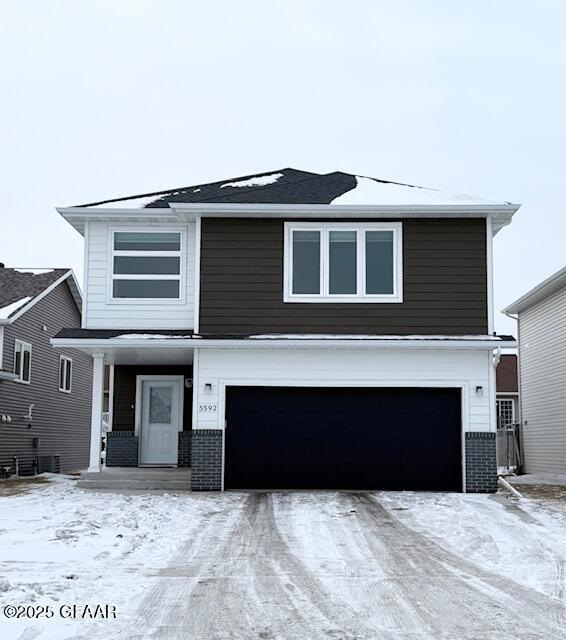
5592 Lou Ann St Grand Forks, ND 58201
Highlights
- Deck
- 2 Car Attached Garage
- Laundry Room
- Discovery Elementary School Rated A-
- Living Room
- Central Air
About This Home
As of March 2025Great newer construction 3 bedroom, 3 bath home that is perfect for entertaining with an open floor plan and modern kitchen. The beautiful gas fireplace is framed in expertly crafted built-ins. Step onto your deck to enjoy the newly fenced yard with the convenience of irrigation sprinkler system. Large wall mounted television stays. Second floor laundry. Custom window treatments. Radon mitigation. Most specials have been PAID off.
Home Details
Home Type
- Single Family
Est. Annual Taxes
- $5,022
Year Built
- Built in 2020
Lot Details
- 5,080 Sq Ft Lot
- Lot Dimensions are 40 x 127
- Fenced
- Sprinkler System
Parking
- 2 Car Attached Garage
- Heated Garage
- Garage Drain
- Garage Door Opener
Home Design
- Split Level Home
Interior Spaces
- 1,219 Sq Ft Home
- Window Treatments
- Family Room
- Living Room
- Dining Room
- Basement Fills Entire Space Under The House
Kitchen
- Range
- Microwave
- Dishwasher
Bedrooms and Bathrooms
- 3 Bedrooms
- En-Suite Bathroom
Laundry
- Laundry Room
- Dryer
- Washer
Schools
- Discovery Elementary School
- Schroeder Middle School
- Red River High School
Additional Features
- Deck
- Central Air
Listing and Financial Details
- Assessor Parcel Number 44137800600
Ownership History
Purchase Details
Home Financials for this Owner
Home Financials are based on the most recent Mortgage that was taken out on this home.Purchase Details
Purchase Details
Home Financials for this Owner
Home Financials are based on the most recent Mortgage that was taken out on this home.Similar Homes in Grand Forks, ND
Home Values in the Area
Average Home Value in this Area
Purchase History
| Date | Type | Sale Price | Title Company |
|---|---|---|---|
| Warranty Deed | $398,900 | Grand Forks Abstract & Title | |
| Warranty Deed | -- | Priority Title | |
| Warranty Deed | $281,295 | Misc Company |
Mortgage History
| Date | Status | Loan Amount | Loan Type |
|---|---|---|---|
| Open | $391,674 | FHA | |
| Previous Owner | $253,165 | New Conventional |
Property History
| Date | Event | Price | Change | Sq Ft Price |
|---|---|---|---|---|
| 03/19/2025 03/19/25 | Sold | -- | -- | -- |
| 02/23/2025 02/23/25 | Pending | -- | -- | -- |
| 02/18/2025 02/18/25 | For Sale | $398,900 | +8.1% | $327 / Sq Ft |
| 10/20/2023 10/20/23 | Off Market | -- | -- | -- |
| 10/20/2023 10/20/23 | Off Market | -- | -- | -- |
| 07/14/2023 07/14/23 | Sold | -- | -- | -- |
| 06/20/2023 06/20/23 | Off Market | -- | -- | -- |
| 06/13/2023 06/13/23 | For Sale | $369,000 | -- | $303 / Sq Ft |
| 09/04/2020 09/04/20 | Sold | -- | -- | -- |
| 08/05/2020 08/05/20 | Pending | -- | -- | -- |
| 10/26/2019 10/26/19 | For Sale | -- | -- | -- |
Tax History Compared to Growth
Tax History
| Year | Tax Paid | Tax Assessment Tax Assessment Total Assessment is a certain percentage of the fair market value that is determined by local assessors to be the total taxable value of land and additions on the property. | Land | Improvement |
|---|---|---|---|---|
| 2024 | $5,199 | $169,500 | $0 | $0 |
| 2023 | $5,417 | $165,000 | $27,000 | $138,000 |
| 2022 | $2,223 | $68,950 | $23,300 | $45,650 |
| 2021 | $2,060 | $63,800 | $21,350 | $42,450 |
| 2020 | $507 | $9,700 | $9,700 | $0 |
| 2018 | $332 | $0 | $0 | $0 |
Agents Affiliated with this Home
-
M
Seller's Agent in 2025
Meggen Sande
Greenberg Realty
-
J
Buyer's Agent in 2025
Jodi Danzl
Berkshire Hathaway Homeservices Family Rea
-
M
Seller's Agent in 2023
Marilee Moen
Greenberg Realty
-
N
Seller's Agent in 2020
Nate Anderson
Thomsen Homes
-
L
Buyer's Agent in 2020
Larry Hondl
Oxford Realty
Map
Source: Grand Forks Area Association of REALTORS®
MLS Number: 25-151
APN: 44137800006000
- 5520 Lou Ann St
- 5275 Mac Dr
- 5865 Lou Ann St
- 903 58th Ave S
- 1016 David Dr
- 977 David Dr
- 951 David Dr
- 941 David Dr
- 935 David Dr
- 6031 S 14th St
- 6019 S 14th St
- 6015 S 14th St
- 6011 S 14th St
- 1068 David Dr
- 4922 Curt Cir
- 5561 Edward Cir
- 5518 Charlie Ray Dr
- 1485 49th Ave S
- 602 Mighty Acres Dr
- 5939 Sylvia Cir






