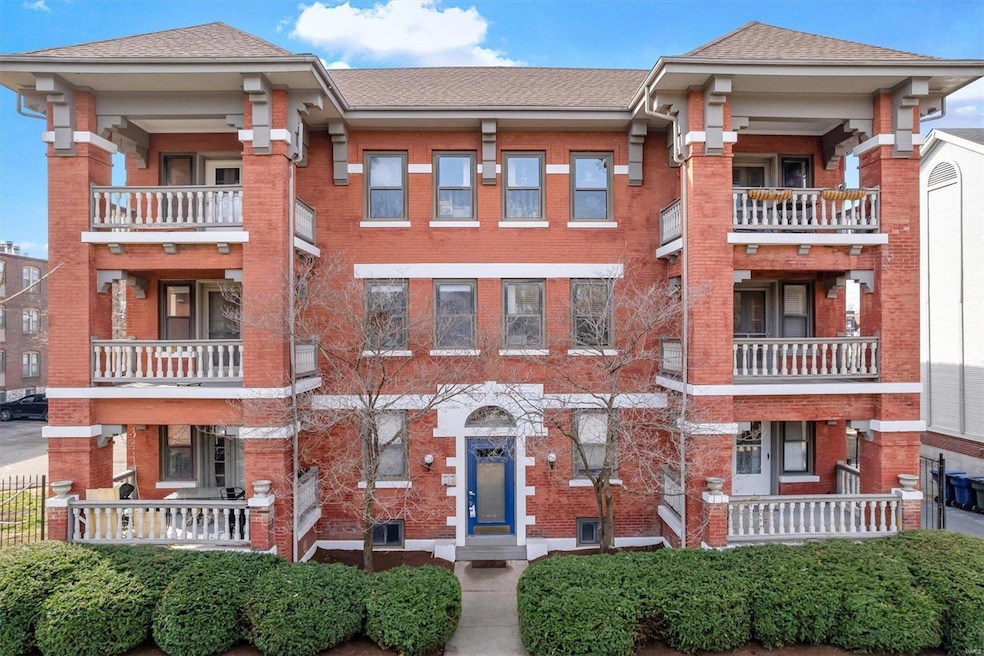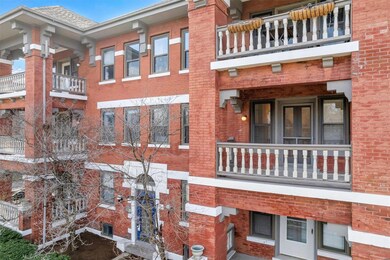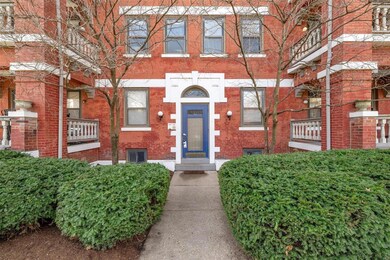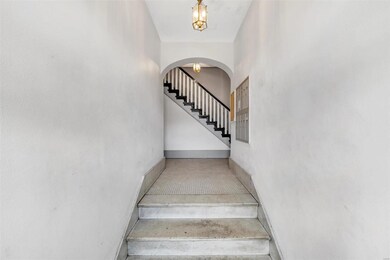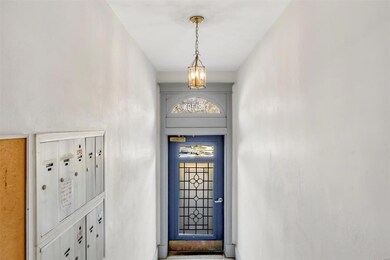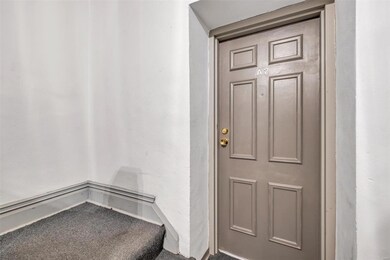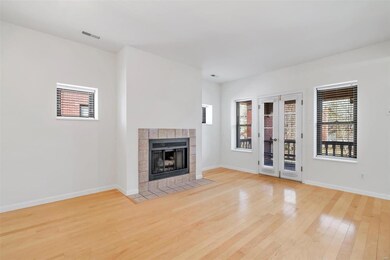
5592 Waterman Blvd Unit A2 Saint Louis, MO 63112
Central West End NeighborhoodHighlights
- Traditional Architecture
- 1-Story Property
- Fenced
- Wood Flooring
- Forced Air Heating System
- Gas Fireplace
About This Home
As of April 2025Welcome to this beautifully maintained 2-bedroom, 1-bath condo in the desirable Waterman Pershing Condos in the Central West End. This home offers convenient main-floor living with easy access and comfort.Step into the spacious living room, featuring a cozy gas fireplace, perfect for creating a warm, inviting atmosphere. The open floor plan flows seamlessly, ideal for relaxation or entertaining. Enjoy the covered balcony, a great space to unwind outdoors in any weather.The updated kitchen boasts sleek stainless steel appliances, adding a modern touch for easy meal preparation.Other great features include an assigned, gated parking space (#62) for security and peace of mind, plus an additional storage locker in the basement that is floor to ceiling about 8ftx8ft. This home is ideally located near Forest Park, the Zoo, the Muny, Washington University, BJC Hospital, St. Louis University, the Delmar Loop, and the MetroLink, offering easy access to the city's best attractions.
Property Details
Home Type
- Condominium
Est. Annual Taxes
- $2,156
Year Built
- Built in 1913
HOA Fees
- $379 Monthly HOA Fees
Parking
- Assigned Parking
Home Design
- Traditional Architecture
- Brick Exterior Construction
Interior Spaces
- 826 Sq Ft Home
- 1-Story Property
- Gas Fireplace
- Insulated Windows
- Wood Flooring
- Basement
Kitchen
- Microwave
- Dishwasher
- Disposal
Bedrooms and Bathrooms
- 2 Bedrooms
- 1 Full Bathroom
Schools
- Hamilton Elem. Community Ed. Elementary School
- Langston Middle School
- Sumner High School
Additional Features
- Fenced
- Forced Air Heating System
Community Details
- Association fees include ground maintenance, snow removal, trash, water
- 4 Units
Listing and Financial Details
- Assessor Parcel Number 3874-18-0642-0
Ownership History
Purchase Details
Home Financials for this Owner
Home Financials are based on the most recent Mortgage that was taken out on this home.Purchase Details
Home Financials for this Owner
Home Financials are based on the most recent Mortgage that was taken out on this home.Purchase Details
Home Financials for this Owner
Home Financials are based on the most recent Mortgage that was taken out on this home.Map
Similar Homes in Saint Louis, MO
Home Values in the Area
Average Home Value in this Area
Purchase History
| Date | Type | Sale Price | Title Company |
|---|---|---|---|
| Warranty Deed | -- | None Listed On Document | |
| Warranty Deed | -- | None Listed On Document | |
| Warranty Deed | -- | Land Title Company | |
| Trustee Deed | -- | -- |
Mortgage History
| Date | Status | Loan Amount | Loan Type |
|---|---|---|---|
| Open | $133,000 | New Conventional | |
| Closed | $133,000 | New Conventional | |
| Previous Owner | $112,500 | Unknown | |
| Previous Owner | $110,000 | Unknown | |
| Previous Owner | $77,900 | No Value Available | |
| Previous Owner | $65,550 | No Value Available |
Property History
| Date | Event | Price | Change | Sq Ft Price |
|---|---|---|---|---|
| 04/24/2025 04/24/25 | Sold | -- | -- | -- |
| 03/24/2025 03/24/25 | Pending | -- | -- | -- |
| 03/13/2025 03/13/25 | Price Changed | $134,900 | 0.0% | $163 / Sq Ft |
| 03/13/2025 03/13/25 | For Sale | $134,900 | -- | $163 / Sq Ft |
| 09/06/2024 09/06/24 | Off Market | -- | -- | -- |
Tax History
| Year | Tax Paid | Tax Assessment Tax Assessment Total Assessment is a certain percentage of the fair market value that is determined by local assessors to be the total taxable value of land and additions on the property. | Land | Improvement |
|---|---|---|---|---|
| 2024 | $2,156 | $24,500 | -- | $24,500 |
| 2023 | $2,156 | $24,500 | $0 | $24,500 |
| 2022 | $2,147 | $23,560 | $0 | $23,560 |
| 2021 | $2,145 | $23,560 | $0 | $23,560 |
| 2020 | $2,130 | $23,560 | $0 | $23,560 |
| 2019 | $2,123 | $23,560 | $0 | $23,560 |
| 2018 | $2,184 | $23,560 | $0 | $23,560 |
| 2017 | $2,150 | $23,560 | $0 | $23,560 |
| 2016 | $2,175 | $23,560 | $0 | $23,560 |
| 2015 | $1,988 | $23,560 | $0 | $23,560 |
| 2014 | $1,787 | $23,560 | $0 | $23,560 |
| 2013 | -- | $23,560 | $0 | $23,560 |
Source: MARIS MLS
MLS Number: MIS24056926
APN: 3874-18-0642-0
- 5636 Waterman Blvd Unit 4ENW
- 5635 Waterman Blvd Unit 3NE
- 5653 Waterman Blvd Unit 3N
- 5653 Waterman Blvd Unit 1N
- 5621 Pershing Ave Unit 21
- 5630 Pershing Ave Unit 40
- 5630 Pershing Ave Unit 15
- 5559 Pershing Ave Unit 2F
- 5579 Waterman Blvd Unit A
- 5587 Waterman Blvd Unit A
- 5567 Waterman Blvd Unit D
- 5683 Waterman Blvd Unit 1W
- 5673 Waterman Blvd Unit 31
- 44 Kingsbury Place
- 5539 Waterman Blvd Unit 1S
- 5522 Waterman Blvd
- 5527 Waterman Blvd Unit 1E
- 329 Belt Ave Unit 101
- 5510 Waterman Blvd Unit 202
- 533 Clara Ave Unit 1
