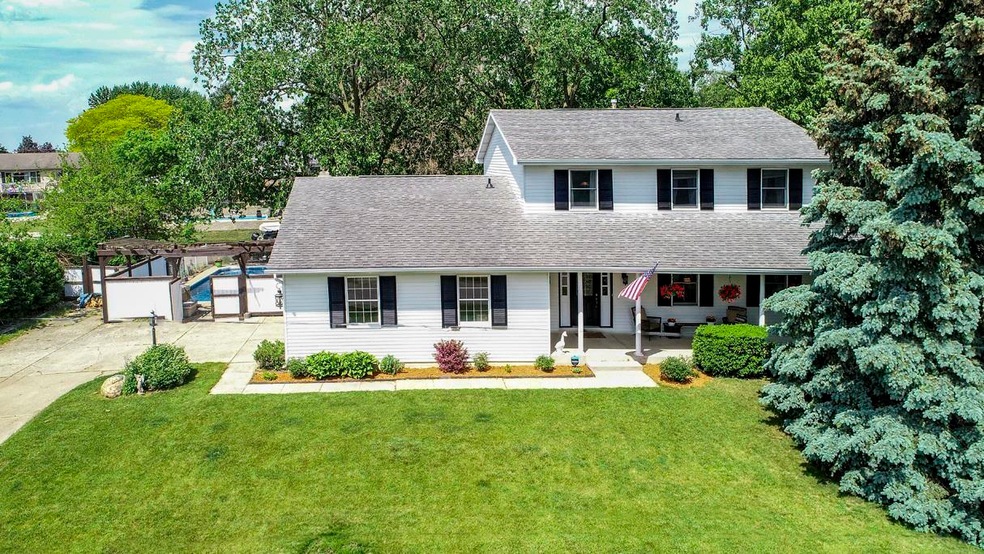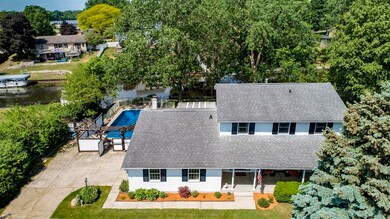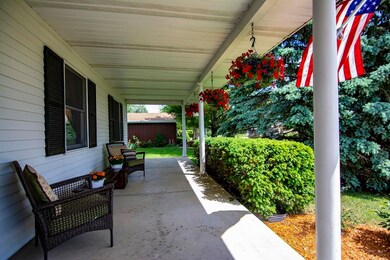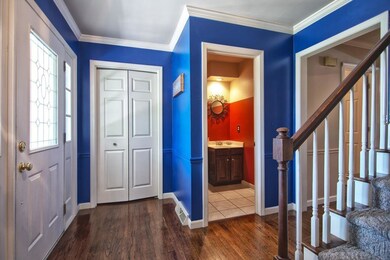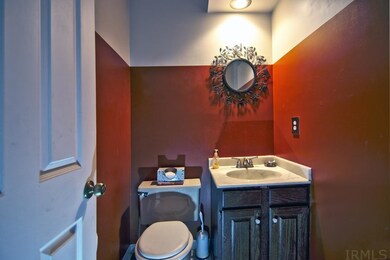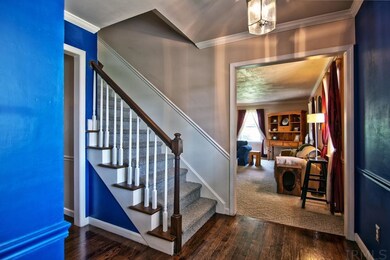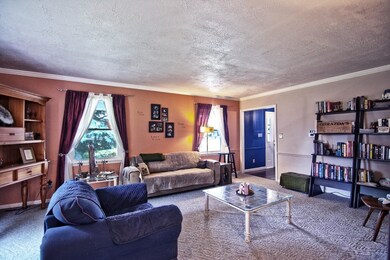
55929 Channel View Dr Elkhart, IN 46516
Estimated Value: $373,000 - $469,078
Highlights
- 110 Feet of Waterfront
- In Ground Pool
- Stone Countertops
- Jimtown Intermediate School Rated A-
- Traditional Architecture
- Screened Porch
About This Home
As of August 2021Peaceful channel view with St. Joe River access! Spacious 4 bedroom, 3.5 bath home with partially finished walkout basement. Kitchen has been updated with new granite countertops and ceramic floors. New stone fireplace surround in the family room. So many options for summer fun: swimming in the in ground pool with new liner, boating and fishing on the St. Joe River, or simply relaxing on the large deck or screened-in porch. End the day around the campfire or unwinding in the 6 person hot tub.
Home Details
Home Type
- Single Family
Est. Annual Taxes
- $2,973
Year Built
- Built in 1978
Lot Details
- 0.32 Acre Lot
- Lot Dimensions are 110x126
- 110 Feet of Waterfront
- Home fronts a canal
- Landscaped
- Sloped Lot
Parking
- 2 Car Attached Garage
- Garage Door Opener
- Off-Street Parking
Home Design
- Traditional Architecture
Interior Spaces
- 2-Story Property
- Built-in Bookshelves
- Chair Railings
- Ceiling Fan
- Screen For Fireplace
- Gas Log Fireplace
- Entrance Foyer
- Formal Dining Room
- Screened Porch
- Water Views
- Home Security System
Kitchen
- Eat-In Kitchen
- Breakfast Bar
- Stone Countertops
Bedrooms and Bathrooms
- 4 Bedrooms
- En-Suite Primary Bedroom
- Walk-In Closet
- Bathtub with Shower
Laundry
- Laundry on main level
- Washer and Electric Dryer Hookup
Partially Finished Basement
- Walk-Out Basement
- Basement Fills Entire Space Under The House
- 1 Bathroom in Basement
Pool
- In Ground Pool
- Spa
Schools
- Jimtown Elementary And Middle School
- Jimtown High School
Utilities
- Forced Air Heating and Cooling System
- Heating System Uses Gas
- The river is a source of water for the property
- Septic System
Listing and Financial Details
- Assessor Parcel Number 20-05-02-454-008.000-001
Community Details
Amenities
- Community Fire Pit
Recreation
- Community Pool
Ownership History
Purchase Details
Home Financials for this Owner
Home Financials are based on the most recent Mortgage that was taken out on this home.Purchase Details
Purchase Details
Home Financials for this Owner
Home Financials are based on the most recent Mortgage that was taken out on this home.Similar Homes in Elkhart, IN
Home Values in the Area
Average Home Value in this Area
Purchase History
| Date | Buyer | Sale Price | Title Company |
|---|---|---|---|
| Scheu John P | $380,000 | Near North Title Group | |
| Ohrazda John F | -- | -- | |
| Ohrazda John F | -- | Land Grant Title Group |
Mortgage History
| Date | Status | Borrower | Loan Amount |
|---|---|---|---|
| Open | Scheu John P | $361,000 | |
| Previous Owner | Ohrazda John F | $150,500 |
Property History
| Date | Event | Price | Change | Sq Ft Price |
|---|---|---|---|---|
| 08/13/2021 08/13/21 | Sold | $380,000 | +4.3% | $116 / Sq Ft |
| 06/29/2021 06/29/21 | Pending | -- | -- | -- |
| 06/26/2021 06/26/21 | For Sale | $364,500 | 0.0% | $111 / Sq Ft |
| 06/11/2021 06/11/21 | Pending | -- | -- | -- |
| 05/26/2021 05/26/21 | For Sale | $364,500 | -- | $111 / Sq Ft |
Tax History Compared to Growth
Tax History
| Year | Tax Paid | Tax Assessment Tax Assessment Total Assessment is a certain percentage of the fair market value that is determined by local assessors to be the total taxable value of land and additions on the property. | Land | Improvement |
|---|---|---|---|---|
| 2024 | $3,982 | $380,900 | $76,700 | $304,200 |
| 2022 | $2,958 | $380,000 | $76,700 | $303,300 |
| 2021 | $3,175 | $311,400 | $76,700 | $234,700 |
| 2020 | $2,973 | $291,700 | $76,700 | $215,000 |
| 2019 | $2,815 | $276,100 | $76,700 | $199,400 |
| 2018 | $2,665 | $270,000 | $76,700 | $193,300 |
| 2017 | $2,542 | $249,000 | $76,700 | $172,300 |
| 2016 | $2,425 | $235,600 | $76,700 | $158,900 |
| 2014 | $1,840 | $182,000 | $76,700 | $105,300 |
| 2013 | $1,879 | $182,000 | $76,700 | $105,300 |
Agents Affiliated with this Home
-
Steve Miller

Seller's Agent in 2021
Steve Miller
RE/MAX
(574) 238-1436
355 Total Sales
-
Nick DeMaegd

Buyer's Agent in 2021
Nick DeMaegd
Century 21 Circle
(574) 229-7020
219 Total Sales
Map
Source: Indiana Regional MLS
MLS Number: 202119282
APN: 20-05-02-454-008.000-001
- 56129 Riverdale Dr
- 29580 River Shore Ln
- 55916 Jayne Dr
- 27 Quail Island Dr
- 545 Jay Dee St
- 29549 Wild Cherry Ln
- 56362 45th St
- 0 Quail Island Dr
- 56718 Driftwood Dr
- 2515 Waterbend Dr
- 29954 Cardinal Ave
- LOT 15 Waterbend Dr
- LOT 16 Waterbend Dr
- 56585 Best Ave
- 29491 San Lu Rae Dr
- 30331 Holben Woods Ln
- 30353 Priem Rd
- 56862 Pomona St
- 1.73 AC Outlot Route 19
- 54737 Country Manor Place
- 55929 Channel View Dr
- 55907 Channel View Dr
- 55922 Channel View Dr
- 55946 Channel View Dr
- 55885 Channel View Dr
- 55954 River Shore Estate
- 55906 Channel View Dr
- 55973 Channel View Dr
- 55956 Channel View Dr
- 55946 River Shore Estate
- 55960 River Shore Estate
- 55886 Channel View Dr
- 55928 River Shore Estate
- 55861 Channel View Dr
- 55995 Channel View Dr
- 55910 River Shore Estate
- 29334 River Shore Estate
- 55996 Channel View Dr
- 55965 River Shore Estate
- 55949 River Shore Estate
