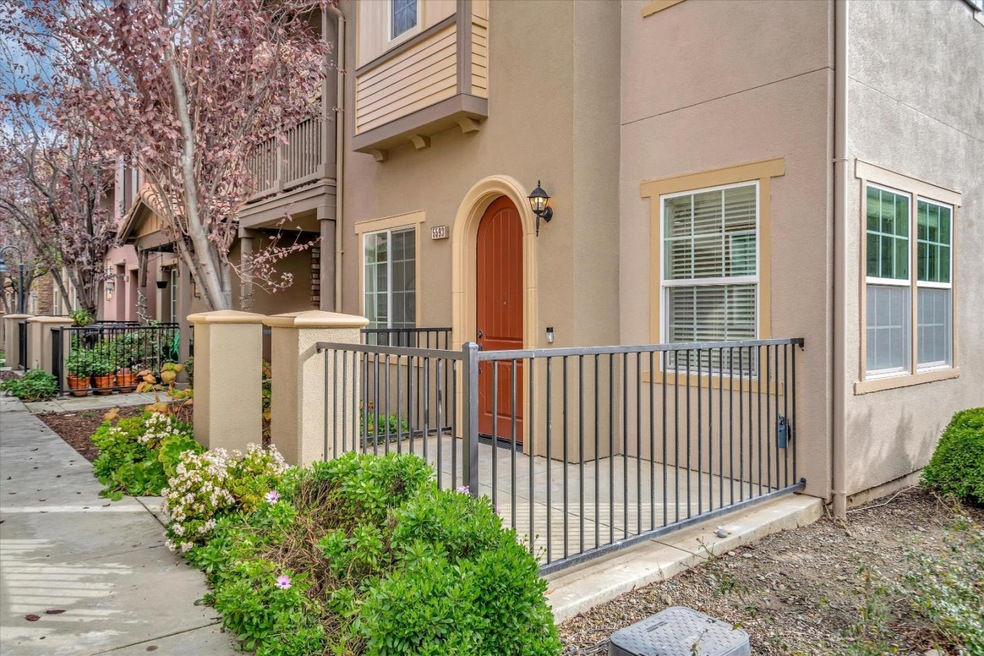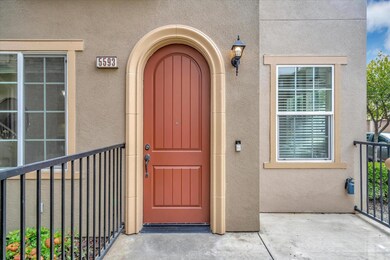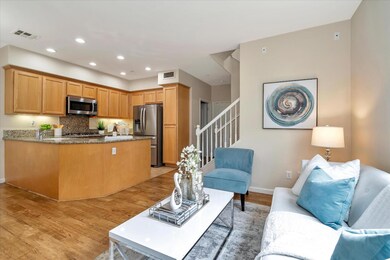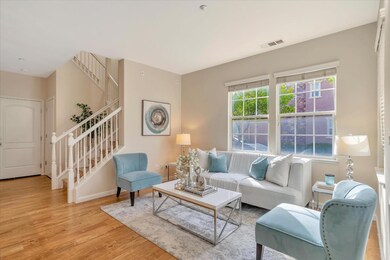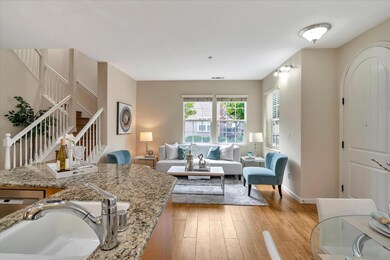
5593 Via Lugano Fremont, CA 94555
Ardenwood NeighborhoodEstimated Value: $1,154,000 - $1,288,712
Highlights
- Contemporary Architecture
- Granite Countertops
- Double Pane Windows
- Ardenwood Elementary Rated A
- Balcony
- Forced Air Zoned Heating and Cooling System
About This Home
As of February 2024Stunning end unit home built by John Laing Homes in the desirable Ardenwood neighborhood. Excellent Schools. 3BR/3.5BA(3 spacious master suites) with 1481 sqft of living space. Updated kitchen with granite countertops and new stainless steel appliances. Newer laminate flooring throughout. Recessed lights and double pane windows. Spacious patio & a 2-car side-by-side garage. Central heating & AC system. Plenty of garage cabinets for extra storage. Well-maintained community with clubhouse, BBQ area & playground. Near parks, walking trails, shops & restaurants. Easy access to 880/84-Dumbarton, Google, Apple, Meta & Shuttle Bus Stops & a short drive to BART. Distinguished Fremont schools. EV charging and Tankless water heater. Low HOA. Must See!
Last Agent to Sell the Property
Infiniti Real Estate License #01801281 Listed on: 01/24/2024
Townhouse Details
Home Type
- Townhome
Est. Annual Taxes
- $9,823
Year Built
- Built in 2007
Lot Details
- 0.89
HOA Fees
- $315 Monthly HOA Fees
Parking
- 2 Car Garage
Home Design
- Contemporary Architecture
- Slab Foundation
- Tile Roof
Interior Spaces
- 1,481 Sq Ft Home
- 3-Story Property
- Double Pane Windows
- Dining Area
- Laminate Flooring
- Granite Countertops
- Laundry in unit
Bedrooms and Bathrooms
- 3 Bedrooms
Additional Features
- Balcony
- Forced Air Zoned Heating and Cooling System
Community Details
- Association fees include exterior painting, landscaping / gardening, maintenance - common area, roof
- Villa D'este Cummunity Association
Listing and Financial Details
- Assessor Parcel Number 543-0472-060
Ownership History
Purchase Details
Home Financials for this Owner
Home Financials are based on the most recent Mortgage that was taken out on this home.Purchase Details
Home Financials for this Owner
Home Financials are based on the most recent Mortgage that was taken out on this home.Purchase Details
Purchase Details
Home Financials for this Owner
Home Financials are based on the most recent Mortgage that was taken out on this home.Similar Homes in the area
Home Values in the Area
Average Home Value in this Area
Purchase History
| Date | Buyer | Sale Price | Title Company |
|---|---|---|---|
| Huang Ying-Chieh | $1,245,000 | Old Republic Title Company | |
| Vanjara Umang | -- | Fidelity National Title Co | |
| Vanjara Umang | -- | Fidelity National Title Co | |
| Vanjara Umang | -- | None Available | |
| Vanjara Umang P | $630,000 | First American Title Company |
Mortgage History
| Date | Status | Borrower | Loan Amount |
|---|---|---|---|
| Open | Huang Ying-Chieh | $516,800 | |
| Previous Owner | Vanjara Umang | $576,000 | |
| Previous Owner | Vanjara Umang | $576,000 | |
| Previous Owner | Vanjara | $576,000 | |
| Previous Owner | Vanjara Umang | $185,000 | |
| Previous Owner | Vanjara Umang P | $525,000 | |
| Previous Owner | Vanjara Umang P | $528,500 | |
| Previous Owner | Vanjara Umang P | $528,500 | |
| Previous Owner | Vanjara Umang P | $37,500 | |
| Previous Owner | Vanjara Umang P | $532,000 | |
| Previous Owner | Vanjara Umang P | $504,000 |
Property History
| Date | Event | Price | Change | Sq Ft Price |
|---|---|---|---|---|
| 02/28/2024 02/28/24 | Sold | $1,245,000 | +6.0% | $841 / Sq Ft |
| 02/01/2024 02/01/24 | Pending | -- | -- | -- |
| 01/24/2024 01/24/24 | For Sale | $1,175,000 | -- | $793 / Sq Ft |
Tax History Compared to Growth
Tax History
| Year | Tax Paid | Tax Assessment Tax Assessment Total Assessment is a certain percentage of the fair market value that is determined by local assessors to be the total taxable value of land and additions on the property. | Land | Improvement |
|---|---|---|---|---|
| 2024 | $9,823 | $804,237 | $243,371 | $567,866 |
| 2023 | $9,560 | $788,337 | $238,601 | $556,736 |
| 2022 | $9,438 | $772,744 | $233,923 | $545,821 |
| 2021 | $9,211 | $757,460 | $229,338 | $535,122 |
| 2020 | $9,235 | $756,623 | $226,987 | $529,636 |
| 2019 | $9,128 | $741,793 | $222,538 | $519,255 |
| 2018 | $8,949 | $727,252 | $218,175 | $509,077 |
| 2017 | $8,724 | $712,995 | $213,898 | $499,097 |
| 2016 | $8,575 | $699,015 | $209,704 | $489,311 |
| 2015 | $8,459 | $688,520 | $206,556 | $481,964 |
| 2014 | $7,672 | $620,000 | $186,000 | $434,000 |
Agents Affiliated with this Home
-
Judy Chen

Seller's Agent in 2024
Judy Chen
Infiniti Real Estate
(408) 930-2608
1 in this area
38 Total Sales
-
Hans Vilaivan

Buyer's Agent in 2024
Hans Vilaivan
KW Advisors
(408) 858-6126
2 in this area
62 Total Sales
Map
Source: MLSListings
MLS Number: ML81951366
APN: 543-0472-060-00
- 34364 Eucalyptus Terrace
- 6007 Milano Terrace Unit 15
- 5373 Shamrock Common
- 33964 Horseshoe Loop
- 34305 Xanadu Terrace
- 5981 Show Terrace
- 34450 Alberta Terrace
- 34319 Platinum Terrace
- 34465 Maybird Cir
- 5120 Amberwood Dr
- 4959 Friar Ave
- 34631 Musk Terrace
- 34672 Loreal Terrace
- 33537 Bardolph Cir
- 34660 Tabu Terrace
- 33019 Brockway St
- 32996 Soquel St
- 32948 Soquel St
- 34791 Dorado Common
- 34789 Dorado Common
- 5593 Via Lugano
- 5591 Via Lugano
- 5589 Via Lugano Unit 414
- 34190 Via Lucca Unit 346
- 5585 Via Lugano Unit 412
- 34184 Via Lucca Unit 345
- 5611 Via Lugano
- 34178 Via Lucca Unit 344
- 5583 Via Lugano
- 34189 Via Lucca
- 5613 Via Lugano
- 34172 Via Lucca
- 34188 Brindisi Terrace Unit 351
- 5563 Via Lugano Unit 406
- 34176 Brindisi Terrace
- 34164 Brindisi Terrace Unit 355
- 5587 Via Lugano
- 5677 Tan Oak Dr
- 34182 Brindisi Terrace Unit 352
- 5615 Via Lugano
