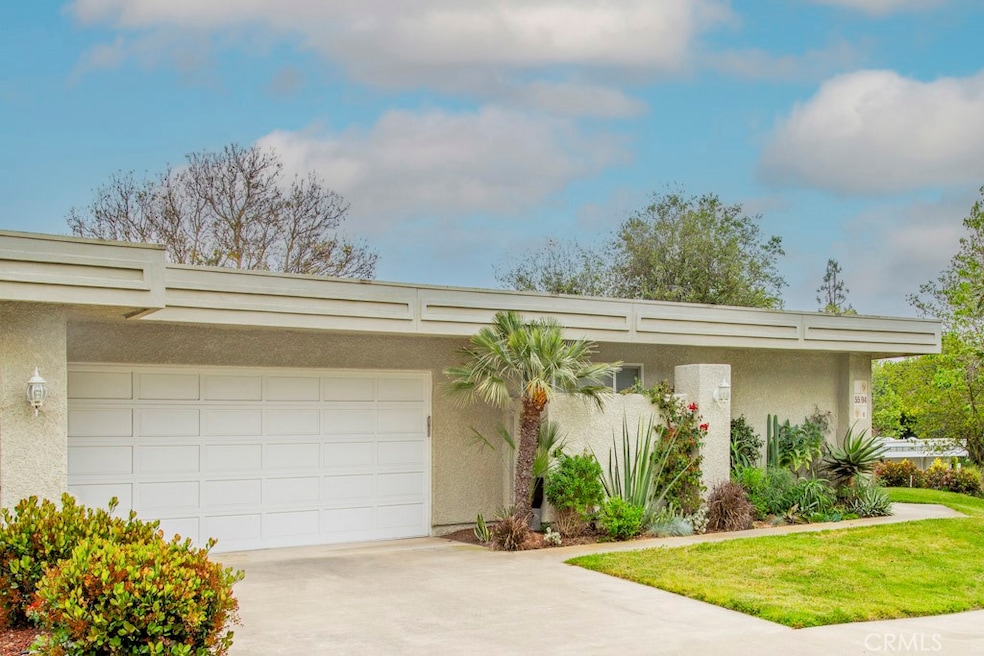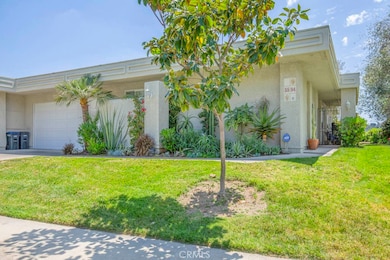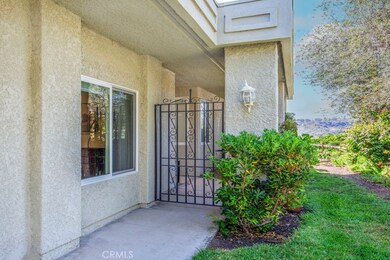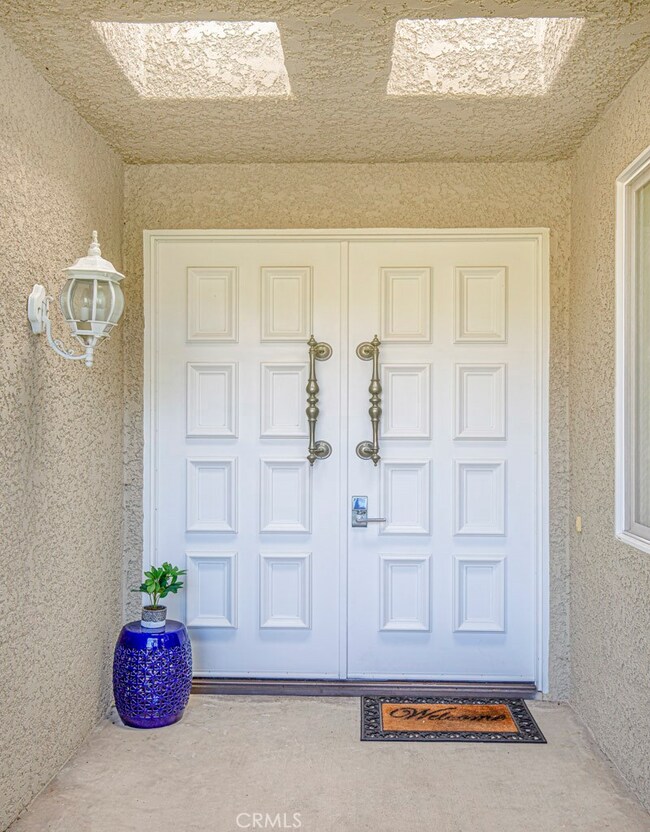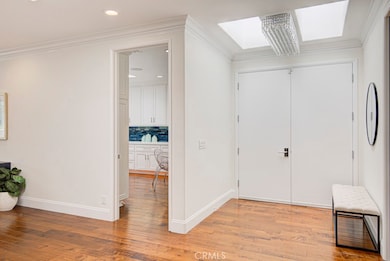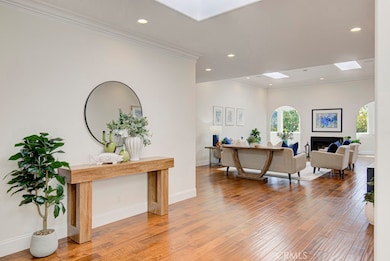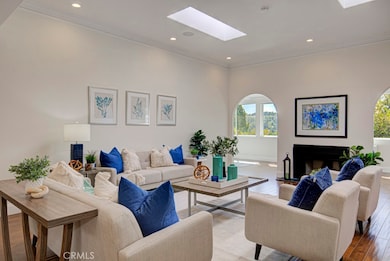
5594 Avenida Sosiega W Unit B Laguna Woods, CA 92637
Estimated payment $12,976/month
Highlights
- Golf Course Community
- Fitness Center
- Spa
- Community Stables
- 24-Hour Security
- Senior Community
About This Home
Simply gorgeous! Elegant remodeled expanded luxury CASA MONACO residence in the Laguna Woods senior community. One of the largest homes in Laguna Woods – nearly 3000 sq ft. Immaculately landscaped w/excellent curb appeal. Lovely private location on quiet single-loaded street. Impressive double door entry opens to grand foyer. Spacious living room w/dramatic 11’ ceiling & gas fireplace. Dining room easily fits oversized table. Kitchen is a chef’s dream w/enormous amount of cabinet storage & counter space. Central island w/retractable extension for in-kitchen dining. Breakfast nook w/built-in seating & under storage. Multiple pots/pans drawers, soft-close cabinet doors & drawers, lazy susan, etc. 4 large cabinets w/pull-out drawers serve as a built-in pantry. High-end stainless steel appliances incl. Thermador gas cooktop, oven & microwave, Bosch dishwasher & Sub-Zero fridge. Primary bedroom suite set apart from the common rooms for enhanced privacy & features 2 cedar-lined walk-in closets & huge luxurious bathroom w/marble countertops & flooring, dual sinks, vanity area & separate tub & shower. Walk-in shower w/dual shower heads, seat, grab bar & accessory shelf. Oversized bathtub w/extra wide ledge for easy entry/exit. One guest bedroom is currently used as office/library. Walls & walk-in closet are lined w/bookshelves. 2nd guest bedroom has standard-sized closet w/mirrored doors & custom shelving. Main guest bathroom has dual sinks of carved agate, stone countertops & ample storage. Beautiful stone shower w/two showerheads, seat, grab bars & accessory shelf. Another guest half-bath near entry foyer. Fully enclosed rear patio increases living space by nearly 400 sq ft. Accessed from the living & dining rooms via graceful arches, this versatile space can serve as home office or exercise/yoga room. Home has excellent flow - ideal for large-scale entertaining. Add’l features: smooth ceilings, crown molding/baseboards, recessed lighting, ceiling fans, dual-pane windows, central HVAC & ceiling speaker system. Large skylights in all common rooms & primary bathroom. Both guest bathrooms have solar tubes. Beautiful hardwood flooring throughout. Garage w/ample cabinet storage, 2 huge skylights & epoxy flooring. LG washer & gas dryer & utility sink in garage. Oversized 75-gallon gas water heater. Extended driveway accommodates 2 add’l vehicles plus ample street parking. Do not miss this special luxury home!
Listing Agent
Century 21 Rainbow Realty Brokerage Phone: 949-235-9249 License #01482033 Listed on: 05/02/2025

Property Details
Home Type
- Condominium
Est. Annual Taxes
- $8,466
Year Built
- Built in 1980 | Remodeled
Lot Details
- No Common Walls
- Landscaped
HOA Fees
- $855 Monthly HOA Fees
Parking
- 2 Car Direct Access Garage
- Parking Storage or Cabinetry
- Parking Available
- Front Facing Garage
- Single Garage Door
- Garage Door Opener
- Parking Permit Required
- Assigned Parking
Property Views
- Panoramic
- Woods
- Hills
- Neighborhood
Interior Spaces
- 2,950 Sq Ft Home
- 1-Story Property
- Open Floorplan
- Built-In Features
- Crown Molding
- High Ceiling
- Ceiling Fan
- Skylights
- Recessed Lighting
- Gas Fireplace
- Double Pane Windows
- Custom Window Coverings
- Blinds
- Window Screens
- Double Door Entry
- Sliding Doors
- Living Room with Fireplace
- Dining Room
- Storage
Kitchen
- Updated Kitchen
- Eat-In Kitchen
- Electric Oven
- Gas Cooktop
- Range Hood
- Microwave
- Water Line To Refrigerator
- Dishwasher
- Kitchen Island
- Corian Countertops
- Pots and Pans Drawers
- Built-In Trash or Recycling Cabinet
- Self-Closing Drawers and Cabinet Doors
- Disposal
Flooring
- Wood
- Tile
Bedrooms and Bathrooms
- 3 Main Level Bedrooms
- Primary Bedroom Suite
- Walk-In Closet
- Mirrored Closets Doors
- Remodeled Bathroom
- Bathroom on Main Level
- Makeup or Vanity Space
- Dual Vanity Sinks in Primary Bathroom
- Soaking Tub
- Multiple Shower Heads
- Separate Shower
Laundry
- Laundry Room
- Laundry in Garage
- Dryer
- Washer
Home Security
Accessible Home Design
- Grab Bar In Bathroom
- No Interior Steps
Outdoor Features
- Spa
- Exterior Lighting
- Rain Gutters
Utilities
- Central Heating and Cooling System
- Gas Water Heater
- Cable TV Available
Listing and Financial Details
- Tax Lot 2
- Tax Tract Number 10641
- Assessor Parcel Number 93799102
Community Details
Overview
- Senior Community
- Front Yard Maintenance
- Master Insurance
- 13,000 Units
- Third Mutual Association, Phone Number (949) 597-4600
- Vms HOA
- Leisure World Subdivision, Casa Monaco Floorplan
- Maintained Community
- RV Parking in Community
Amenities
- Clubhouse
- Banquet Facilities
- Billiard Room
- Meeting Room
- Card Room
- Recreation Room
- Service Entrance
Recreation
- Golf Course Community
- Tennis Courts
- Pickleball Courts
- Bocce Ball Court
- Ping Pong Table
- Fitness Center
- Community Pool
- Community Spa
- Community Stables
- Horse Trails
Pet Policy
- Pets Allowed
Security
- 24-Hour Security
- Resident Manager or Management On Site
- Controlled Access
- Fire and Smoke Detector
Map
Home Values in the Area
Average Home Value in this Area
Tax History
| Year | Tax Paid | Tax Assessment Tax Assessment Total Assessment is a certain percentage of the fair market value that is determined by local assessors to be the total taxable value of land and additions on the property. | Land | Improvement |
|---|---|---|---|---|
| 2025 | $8,466 | $848,473 | $464,423 | $384,050 |
| 2024 | $8,466 | $831,837 | $455,317 | $376,520 |
| 2023 | $8,272 | $815,527 | $446,389 | $369,138 |
| 2022 | $8,117 | $799,537 | $437,637 | $361,900 |
| 2021 | $7,961 | $783,860 | $429,056 | $354,804 |
| 2020 | $7,879 | $775,823 | $424,657 | $351,166 |
| 2019 | $7,744 | $760,611 | $416,330 | $344,281 |
| 2018 | $7,594 | $745,698 | $408,167 | $337,531 |
| 2017 | $7,445 | $731,077 | $400,164 | $330,913 |
| 2016 | $7,306 | $716,743 | $392,318 | $324,425 |
| 2015 | $7,197 | $705,977 | $386,425 | $319,552 |
| 2014 | $7,061 | $692,148 | $378,855 | $313,293 |
Property History
| Date | Event | Price | Change | Sq Ft Price |
|---|---|---|---|---|
| 08/12/2025 08/12/25 | Price Changed | $2,099,000 | -2.4% | $712 / Sq Ft |
| 07/11/2025 07/11/25 | For Sale | $2,150,000 | 0.0% | $729 / Sq Ft |
| 06/19/2025 06/19/25 | Off Market | $2,150,000 | -- | -- |
| 05/02/2025 05/02/25 | For Sale | $2,150,000 | +226.3% | $729 / Sq Ft |
| 08/24/2012 08/24/12 | Sold | $659,000 | 0.0% | $298 / Sq Ft |
| 07/25/2012 07/25/12 | For Sale | $659,000 | -- | $298 / Sq Ft |
Purchase History
| Date | Type | Sale Price | Title Company |
|---|---|---|---|
| Grant Deed | $659,000 | North American Title Co | |
| Interfamily Deed Transfer | -- | -- |
Similar Home in Laguna Woods, CA
Source: California Regional Multiple Listing Service (CRMLS)
MLS Number: OC25095945
APN: 937-991-02
- 5562 Via Portora Unit A
- 5520 Via la Mesa Unit A
- 5521 Via la Mesa Unit C
- 5533 Via la Mesa Unit B
- 3271 San Amadeo Unit P
- 3510 Bahia Blanca W Unit 3C
- 3300 Via Carrizo Unit A
- 3300 Via Carrizo Unit D
- 3253 San Amadeo Unit P
- 3268 San Amadeo Unit C
- 3284 San Amadeo Unit D
- 225 Cinnamon Teal
- 94 Cinnamon Teal
- 3325 Via Carrizo Unit A
- 3304 Via Carrizo Unit O
- 102 Cinnamon Teal
- 126 Cinnamon Teal
- 3424 Calle Azul Unit A
- 3486 Bahia Blanca W Unit 3F
- 28 Sandpiper Ln
- 5594 Avenida Sosiega W Unit A
- 209 Cinnamon Teal
- 245 Cinnamon Teal
- 67 Whippoorwill Ln
- 3249 San Amadeo Unit O
- 109 Sandpiper Ln
- 44 Waxwing Ln
- 3246 San Amadeo Unit P
- 3243 San Amadeo
- 3363 Monte Hermoso Unit 2A
- 14 Songbird Ln
- 3242 San Amadeo Unit 2B
- 3406 Calle Azul Unit B
- 3336 Punta Alta Unit 3D
- 350 Artisan Dr
- 5369 Algarrobo Unit 1G
- 24055 Paseo Del Lago Unit 1155
- 17 Northwinds
- 4009 Calle Sonora Oeste Unit 3A
- 4001 Calle Sonora Unit 2D
