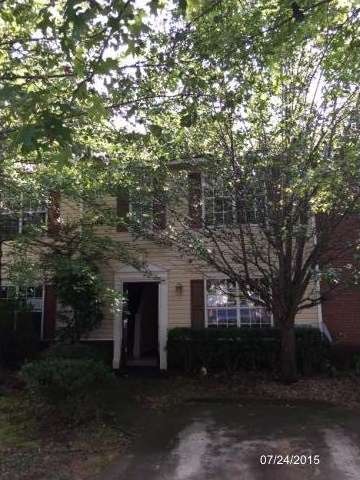5594 Fair Creek Way Lithonia, GA 30038
Lithonia NeighborhoodHighlights
- Home Energy Rating Service (HERS) Rated Property
- Traditional Architecture
- Walk-In Closet
- Property is walking distance to MARTA
- Formal Dining Room
- Breakfast Bar
About This Home
As of December 2015Don't Rant and Rave..Buy And Save! 3 bedroom 2.5 bath townhome, minutes from shopping and I20. With a little TLC the home has lots of potential. HUD Case #105-225204
Last Agent to Sell the Property
Jenice Brinkley
NOT A VALID MEMBER License #243434
Co-Listed By
Percy Brinkley
NOT A VALID MEMBER License #207955
Last Buyer's Agent
NON-MLS NMLS
Non FMLS Member
Townhouse Details
Home Type
- Townhome
Est. Annual Taxes
- $738
Year Built
- Built in 1999
HOA Fees
- Property has a Home Owners Association
Parking
- Parking Lot
Home Design
- Traditional Architecture
- Split Level Home
- Fixer Upper
- Composition Roof
- Aluminum Siding
Interior Spaces
- 1,416 Sq Ft Home
- Roommate Plan
- Ceiling Fan
- Formal Dining Room
- Open Access
Kitchen
- Breakfast Bar
- Dishwasher
Bedrooms and Bathrooms
- 3 Bedrooms
- Walk-In Closet
Eco-Friendly Details
- Home Energy Rating Service (HERS) Rated Property
Location
- Property is walking distance to MARTA
- Property is near shops
Schools
- Fairington Elementary School
- Salem Middle School
- Lithonia High School
Utilities
- Central Air
- Heating System Uses Natural Gas
Community Details
- Fairington Commons Subdivision
Listing and Financial Details
- Assessor Parcel Number 16 055 01 090
Ownership History
Purchase Details
Purchase Details
Purchase Details
Home Financials for this Owner
Home Financials are based on the most recent Mortgage that was taken out on this home.Purchase Details
Purchase Details
Purchase Details
Home Financials for this Owner
Home Financials are based on the most recent Mortgage that was taken out on this home.Purchase Details
Home Financials for this Owner
Home Financials are based on the most recent Mortgage that was taken out on this home.Map
Home Values in the Area
Average Home Value in this Area
Purchase History
| Date | Type | Sale Price | Title Company |
|---|---|---|---|
| Warranty Deed | $75,000 | -- | |
| Warranty Deed | $34,880 | -- | |
| Warranty Deed | $34,880 | -- | |
| Warranty Deed | $119,384 | -- | |
| Foreclosure Deed | $119,384 | -- | |
| Deed | $101,400 | -- | |
| Deed | $71,000 | -- |
Mortgage History
| Date | Status | Loan Amount | Loan Type |
|---|---|---|---|
| Previous Owner | $7,994 | Stand Alone Second | |
| Previous Owner | $100,544 | VA | |
| Previous Owner | $14,000 | Stand Alone Second | |
| Previous Owner | $73,244 | Stand Alone Refi Refinance Of Original Loan | |
| Previous Owner | $70,961 | FHA |
Property History
| Date | Event | Price | Change | Sq Ft Price |
|---|---|---|---|---|
| 10/14/2023 10/14/23 | Rented | $1,595 | 0.0% | -- |
| 09/25/2023 09/25/23 | For Rent | $1,595 | 0.0% | -- |
| 12/04/2015 12/04/15 | Sold | $34,880 | -8.2% | $25 / Sq Ft |
| 10/19/2015 10/19/15 | Pending | -- | -- | -- |
| 10/12/2015 10/12/15 | For Sale | $38,000 | 0.0% | $27 / Sq Ft |
| 09/29/2015 09/29/15 | Pending | -- | -- | -- |
| 09/25/2015 09/25/15 | For Sale | $38,000 | 0.0% | $27 / Sq Ft |
| 08/18/2015 08/18/15 | Pending | -- | -- | -- |
| 08/10/2015 08/10/15 | For Sale | $38,000 | -- | $27 / Sq Ft |
Tax History
| Year | Tax Paid | Tax Assessment Tax Assessment Total Assessment is a certain percentage of the fair market value that is determined by local assessors to be the total taxable value of land and additions on the property. | Land | Improvement |
|---|---|---|---|---|
| 2023 | $3,532 | $62,040 | $10,000 | $52,040 |
| 2022 | $2,735 | $54,800 | $4,400 | $50,400 |
| 2021 | $2,132 | $40,440 | $4,400 | $36,040 |
| 2020 | $1,755 | $32,320 | $4,400 | $27,920 |
| 2019 | $1,640 | $29,920 | $4,400 | $25,520 |
| 2018 | $1,432 | $24,760 | $4,400 | $20,360 |
| 2017 | $941 | $13,940 | $2,820 | $11,120 |
| 2016 | $1,000 | $15,240 | $1,720 | $13,520 |
| 2014 | -- | $9,080 | $1,680 | $7,400 |
Source: First Multiple Listing Service (FMLS)
MLS Number: 5580693
APN: 16-055-01-090
- 5574 Fair Creek Way
- 5599 Fair Creek Way
- 4090 Spencer Ln
- 5640 Bradley Cir
- 3100 Aberdeen Way
- 5589 Claridge Cir
- 3099 Regency Park Dr
- 5525 Mayfair Crossing Dr
- 2958 Hampton Club Way
- 3021 Hampton Club Way
- 3 Rue Fontaine
- 2892 Norfair Loop
- 5550 Mccrossin Cir
- 12 Rue Fontaine Unit 12
- 175 Rue Fontaine
- 172 Rue Fontaine
- 37 Le Parc Fontaine
- 1304 Fairington Village Dr
