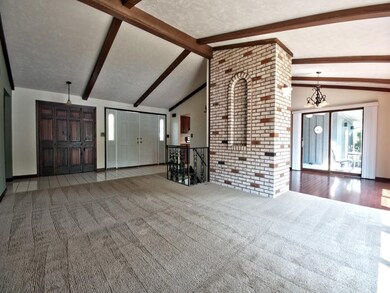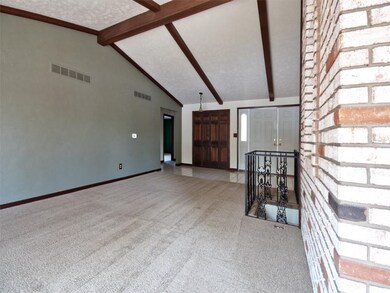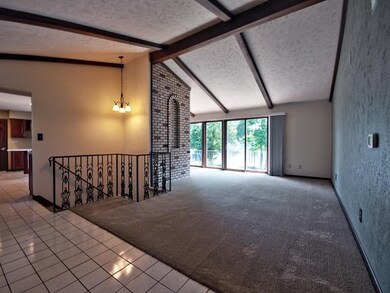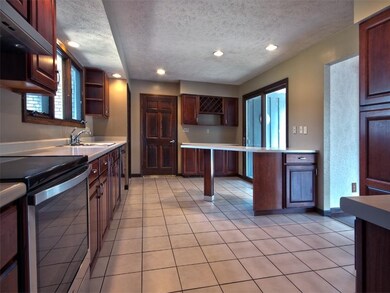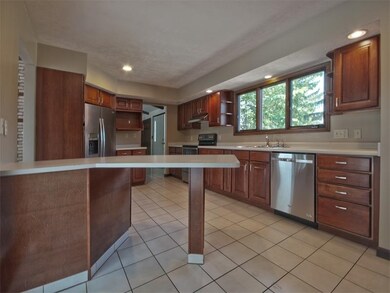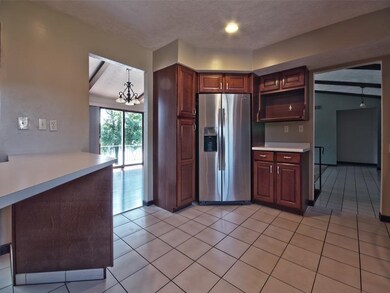
55946 Channel View Dr Elkhart, IN 46516
Estimated Value: $355,000 - $529,000
Highlights
- 150 Feet of Waterfront
- Pier or Dock
- Living Room with Fireplace
- Jimtown Intermediate School Rated A-
- In Ground Pool
- Cathedral Ceiling
About This Home
As of April 2015Fabulous Riverfront Property. Newer kitchen with stainless steel appliances, great room with fireplace, deck across the entire back side of the house for fantastic views of the river. Walk-out lower level finished with a family room with fireplace and wet bar, bedroom, bathroom and ample storage. Furnace and AC new in 2009, pool liner 2011, concrete sea wall and more. Sellers will consider a Lease Option. Taxes are estimated as to what they would be with Homestead in place.
Home Details
Home Type
- Single Family
Est. Annual Taxes
- $2,000
Year Built
- Built in 1975
Lot Details
- 0.34 Acre Lot
- Lot Dimensions are 100 x 150
- 150 Feet of Waterfront
- Chain Link Fence
- Aluminum or Metal Fence
- Irrigation
Parking
- 2 Car Attached Garage
Home Design
- Walk-Out Ranch
- Brick Exterior Construction
- Poured Concrete
- Shingle Roof
- Cedar
Interior Spaces
- 1-Story Property
- Wet Bar
- Woodwork
- Cathedral Ceiling
- Ceiling Fan
- Great Room
- Living Room with Fireplace
- 2 Fireplaces
- Formal Dining Room
- Gas And Electric Dryer Hookup
Kitchen
- Breakfast Bar
- Electric Oven or Range
- Laminate Countertops
Flooring
- Carpet
- Tile
Bedrooms and Bathrooms
- 4 Bedrooms
- Bathtub with Shower
- Separate Shower
Finished Basement
- Walk-Out Basement
- Basement Fills Entire Space Under The House
- Sump Pump
- 1 Bathroom in Basement
- 1 Bedroom in Basement
Pool
- In Ground Pool
Utilities
- Forced Air Heating and Cooling System
- Heating System Uses Gas
- The river is a source of water for the property
- Septic System
Community Details
- Pier or Dock
- Community Pool
Listing and Financial Details
- Assessor Parcel Number 20-05-02-476-008.000-001
Ownership History
Purchase Details
Home Financials for this Owner
Home Financials are based on the most recent Mortgage that was taken out on this home.Purchase Details
Home Financials for this Owner
Home Financials are based on the most recent Mortgage that was taken out on this home.Similar Homes in Elkhart, IN
Home Values in the Area
Average Home Value in this Area
Purchase History
| Date | Buyer | Sale Price | Title Company |
|---|---|---|---|
| Bilancio Dominick | -- | None Available | |
| Holman Rocky T | -- | Metropolitan Title |
Mortgage History
| Date | Status | Borrower | Loan Amount |
|---|---|---|---|
| Open | Bilancio Dominick | $199,155 | |
| Previous Owner | Holman Rocky T | $225,150 | |
| Previous Owner | Morgan Michael D | $75,000 | |
| Previous Owner | Morgan Michael D | $103,500 | |
| Previous Owner | Morgan Michael D | $100,000 |
Property History
| Date | Event | Price | Change | Sq Ft Price |
|---|---|---|---|---|
| 04/06/2015 04/06/15 | Sold | $234,300 | -13.2% | $78 / Sq Ft |
| 03/04/2015 03/04/15 | Pending | -- | -- | -- |
| 07/21/2014 07/21/14 | For Sale | $269,900 | +13.9% | $90 / Sq Ft |
| 08/28/2012 08/28/12 | Sold | $237,000 | -3.3% | $79 / Sq Ft |
| 07/18/2012 07/18/12 | Pending | -- | -- | -- |
| 06/11/2012 06/11/12 | For Sale | $245,000 | -- | $82 / Sq Ft |
Tax History Compared to Growth
Tax History
| Year | Tax Paid | Tax Assessment Tax Assessment Total Assessment is a certain percentage of the fair market value that is determined by local assessors to be the total taxable value of land and additions on the property. | Land | Improvement |
|---|---|---|---|---|
| 2024 | $3,630 | $372,100 | $75,700 | $296,400 |
| 2022 | $2,892 | $352,100 | $75,700 | $276,400 |
| 2021 | $2,973 | $291,400 | $75,700 | $215,700 |
| 2020 | $2,907 | $285,200 | $75,700 | $209,500 |
| 2019 | $2,751 | $269,900 | $75,700 | $194,200 |
| 2018 | $2,480 | $258,800 | $75,700 | $183,100 |
| 2017 | $2,436 | $238,600 | $75,700 | $162,900 |
| 2016 | $2,320 | $225,300 | $75,700 | $149,600 |
| 2014 | $3,997 | $199,800 | $75,700 | $124,100 |
| 2013 | -- | $199,800 | $75,700 | $124,100 |
Agents Affiliated with this Home
-
Patricia Graham
P
Seller's Agent in 2015
Patricia Graham
Keller Williams Realty Group
(574) 536-6899
151 Total Sales
-
Sheryl Miller

Buyer's Agent in 2015
Sheryl Miller
Cressy & Everett- Elkhart
(574) 612-2313
29 Total Sales
Map
Source: Indiana Regional MLS
MLS Number: 201431489
APN: 20-05-02-476-008.000-001
- 56129 Riverdale Dr
- 55916 Jayne Dr
- 29580 River Shore Ln
- 27 Quail Island Dr
- 545 Jay Dee St
- 29549 Wild Cherry Ln
- 56362 45th St
- 0 Quail Island Dr
- 56718 Driftwood Dr
- 2515 Waterbend Dr
- LOT 15 Waterbend Dr
- LOT 16 Waterbend Dr
- 29954 Cardinal Ave
- 56585 Best Ave
- 29491 San Lu Rae Dr
- 1.73 AC Outlot Route 19
- 30331 Holben Woods Ln
- 56862 Pomona St
- 30353 Priem Rd
- 321 Martin St
- 55946 Channel View Dr
- 55922 Channel View Dr
- 55956 Channel View Dr
- 55906 Channel View Dr
- 55929 Channel View Dr
- 55973 Channel View Dr
- 55907 Channel View Dr
- 55996 Channel View Dr
- 55886 Channel View Dr
- 55995 Channel View Dr
- 55885 Channel View Dr
- 55960 River Shore Estate
- 55954 River Shore Estate
- 56021 Channel View Dr
- 29334 River Shore Estate
- 55946 River Shore Estate
- 55861 Channel View Dr
- 56036 Channel View Dr
- 55928 River Shore Estate
- 29342 River Shore Estate

