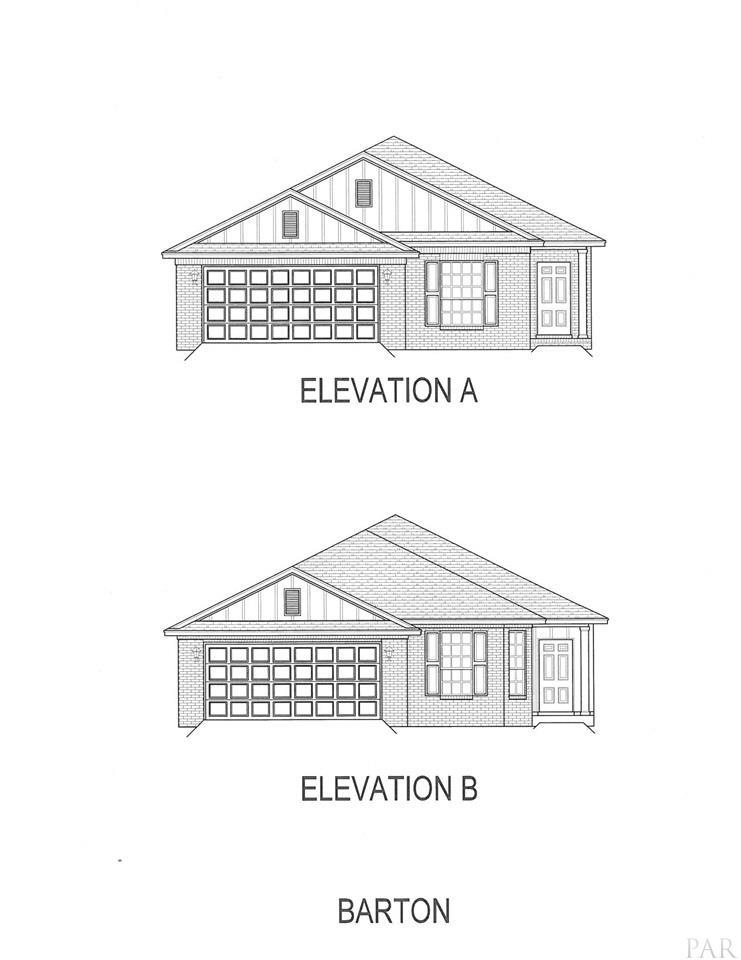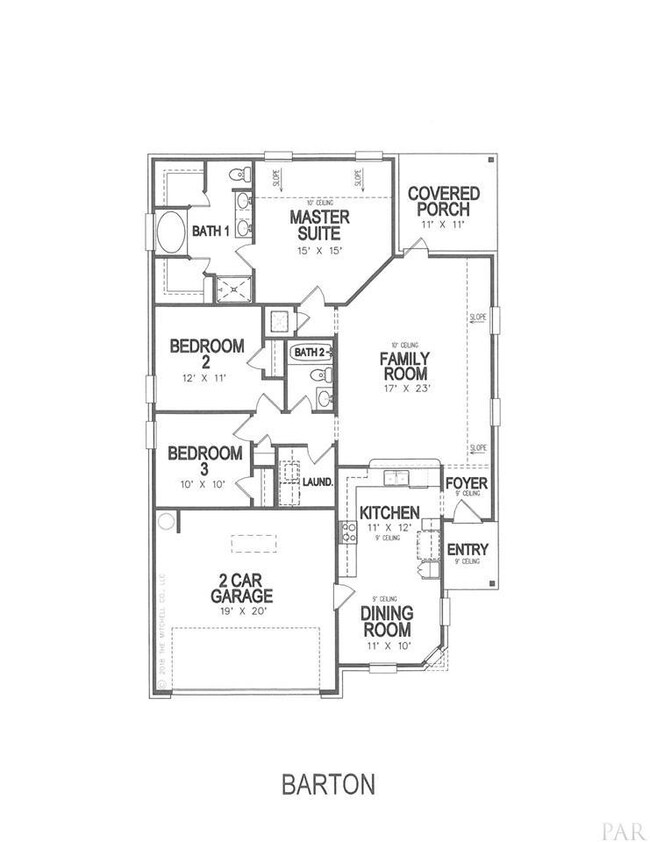
5595 Blue Sky Ct Milton, FL 32583
Highlights
- Under Construction
- Traditional Architecture
- Shutters
- Updated Kitchen
- Granite Countertops
- Interior Lot
About This Home
As of June 2024New construction all brick home with double garage in Milton. This open living room adjoins the kitchen with an eat-at bar. Deluxe features are granite counter tops in kitchen, built-in microwave, brushed nickel hardware, garbage disposal, recessed lighting, smooth ceilings, and luxury wood grain laminate floors in foyer, living, kitchen, baths and laundry room. Quality construction flourishes throughout this all brick construction, with dimensional shingles, energy efficient double pane vinyl windows, fabric shield storm window protection, and rear patio for enjoyment. This home definitely has all of the upgrades included. Pictures will be updated as home progresses. Please visit our model of same floor plan on the corner of Blue Sky Court.
Last Agent to Sell the Property
STEPHEN SCHUHMANN
MITCHELL RESIDENTIAL Listed on: 07/03/2018
Last Buyer's Agent
Janice "Janna" Anderson
ADAMS HOME REALTY, INC
Home Details
Home Type
- Single Family
Est. Annual Taxes
- $2,150
Year Built
- Built in 2019 | Under Construction
Lot Details
- 5,663 Sq Ft Lot
- Interior Lot
HOA Fees
- $15 Monthly HOA Fees
Parking
- 2 Car Garage
Home Design
- Traditional Architecture
- Brick Exterior Construction
- Slab Foundation
- Shingle Roof
- Ridge Vents on the Roof
Interior Spaces
- 1,580 Sq Ft Home
- 1-Story Property
- Ceiling Fan
- Double Pane Windows
- Shutters
- Insulated Doors
- Combination Kitchen and Dining Room
- Inside Utility
- Washer and Dryer Hookup
- Carpet
- Fire and Smoke Detector
Kitchen
- Updated Kitchen
- Breakfast Bar
- Self-Cleaning Oven
- Built-In Microwave
- Dishwasher
- Granite Countertops
- Laminate Countertops
- Disposal
Bedrooms and Bathrooms
- 3 Bedrooms
- Walk-In Closet
- Remodeled Bathroom
- 2 Full Bathrooms
- Dual Vanity Sinks in Primary Bathroom
- Soaking Tub
- Separate Shower
Eco-Friendly Details
- Energy-Efficient Insulation
Schools
- Bennett C Russell Elementary School
- Avalon Middle School
- Milton High School
Utilities
- Central Heating and Cooling System
- Heat Pump System
- Baseboard Heating
- Underground Utilities
- Electric Water Heater
Community Details
- Association fees include deed restrictions
- Bon View Subdivision
Listing and Financial Details
- Assessor Parcel Number 301N28040100D00012
Ownership History
Purchase Details
Home Financials for this Owner
Home Financials are based on the most recent Mortgage that was taken out on this home.Purchase Details
Home Financials for this Owner
Home Financials are based on the most recent Mortgage that was taken out on this home.Similar Homes in Milton, FL
Home Values in the Area
Average Home Value in this Area
Purchase History
| Date | Type | Sale Price | Title Company |
|---|---|---|---|
| Warranty Deed | $300,000 | Guarantee Title | |
| Warranty Deed | $183,400 | Surety Land Tide Of Fl Llc |
Mortgage History
| Date | Status | Loan Amount | Loan Type |
|---|---|---|---|
| Open | $250,000 | VA | |
| Previous Owner | $185,983 | VA | |
| Previous Owner | $187,405 | VA | |
| Previous Owner | $189,044 | VA |
Property History
| Date | Event | Price | Change | Sq Ft Price |
|---|---|---|---|---|
| 06/03/2024 06/03/24 | Sold | $300,000 | +1.7% | $190 / Sq Ft |
| 05/02/2024 05/02/24 | Pending | -- | -- | -- |
| 04/20/2024 04/20/24 | Price Changed | $295,000 | -3.3% | $187 / Sq Ft |
| 04/06/2024 04/06/24 | For Sale | $305,000 | +66.3% | $193 / Sq Ft |
| 03/06/2019 03/06/19 | Sold | $183,400 | 0.0% | $116 / Sq Ft |
| 10/24/2018 10/24/18 | Pending | -- | -- | -- |
| 08/08/2018 08/08/18 | Price Changed | $183,400 | +1.7% | $116 / Sq Ft |
| 08/02/2018 08/02/18 | For Sale | $180,400 | 0.0% | $114 / Sq Ft |
| 08/02/2018 08/02/18 | Price Changed | $180,400 | +0.3% | $114 / Sq Ft |
| 07/03/2018 07/03/18 | For Sale | $179,879 | -- | $114 / Sq Ft |
| 06/29/2018 06/29/18 | Pending | -- | -- | -- |
Tax History Compared to Growth
Tax History
| Year | Tax Paid | Tax Assessment Tax Assessment Total Assessment is a certain percentage of the fair market value that is determined by local assessors to be the total taxable value of land and additions on the property. | Land | Improvement |
|---|---|---|---|---|
| 2024 | $2,150 | $209,590 | -- | -- |
| 2023 | $2,150 | $203,485 | $0 | $0 |
| 2022 | $2,089 | $197,558 | $30,000 | $167,558 |
| 2021 | $2,242 | $160,455 | $14,000 | $146,455 |
| 2020 | $2,054 | $144,876 | $0 | $0 |
| 2019 | $185 | $13,000 | $0 | $0 |
| 2018 | $188 | $13,000 | $0 | $0 |
Agents Affiliated with this Home
-
Edmond English

Seller's Agent in 2024
Edmond English
KELLER WILLIAMS REALTY GULF COAST
(850) 396-3562
12 in this area
152 Total Sales
-
Lacey Canan

Buyer's Agent in 2024
Lacey Canan
Legacy Property Management of NW Florida, Inc.
(850) 572-3186
3 in this area
71 Total Sales
-
S
Seller's Agent in 2019
STEPHEN SCHUHMANN
MITCHELL RESIDENTIAL
-
J
Buyer's Agent in 2019
Janice "Janna" Anderson
ADAMS HOME REALTY, INC
Map
Source: Pensacola Association of REALTORS®
MLS Number: 538685
APN: 30-1N-28-0401-00D00-0120
- 5611 Blue Sky Ct
- 5798 Vendome Ct
- 5570 Galahad Trail
- 5639 Silver Star Ct
- 5833 Pebble Ridge Dr
- 3609 Pebble Ln
- 5518 Cyanamid Rd
- 3973 Pendragon Cir
- 3997 Pendragon Cir
- 3989 Pendragon Cir
- 3985 Pendragon Cir
- 3993 Pendragon Cir
- 3981 Pendragon Cir
- 3977 Pendragon Cir
- 5457 Merlin Way
- 3871 Pendragon Cir
- 3867 Pendragon Cir
- 3859 Pendragon Cir
- 3863 Pendragon Cir
- 3855 Pendragon Cir



