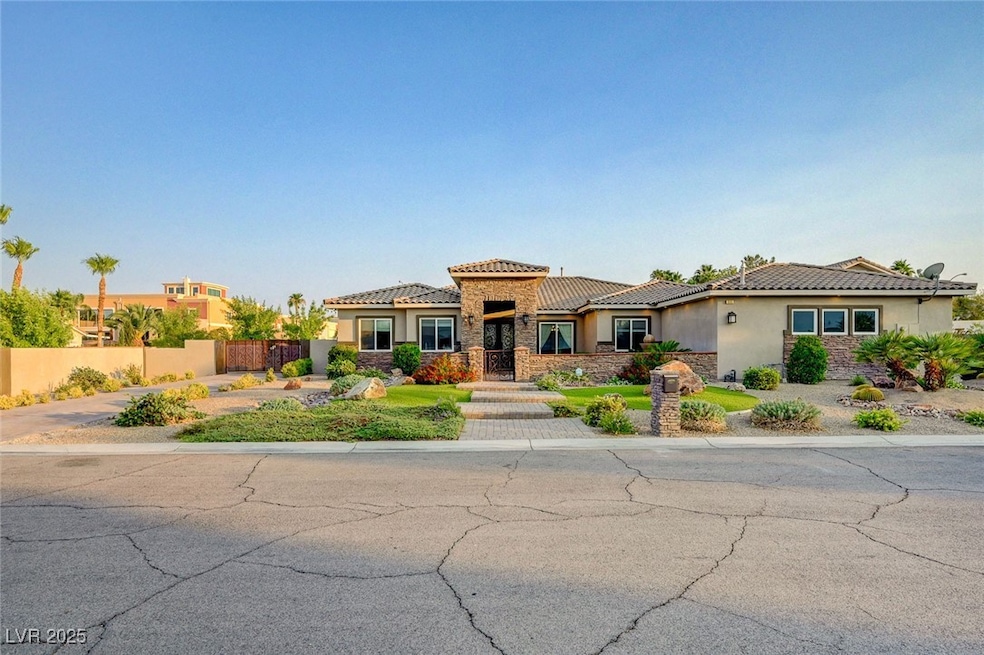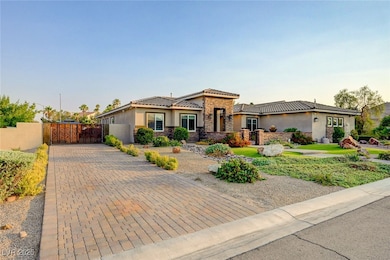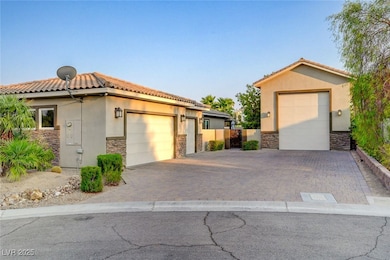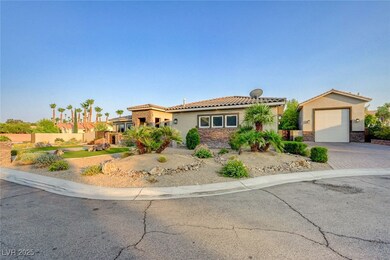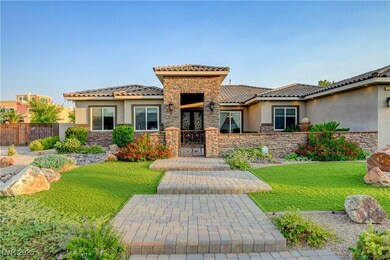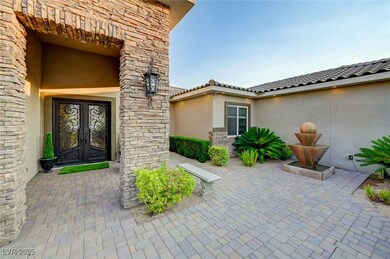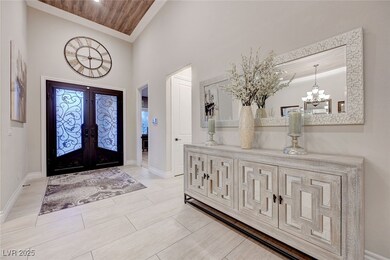5595 El Camino Rd Las Vegas, NV 89118
Spring Valley NeighborhoodHighlights
- Very Popular Property
- RV Garage
- Corner Lot
- Heated In Ground Pool
- 0.55 Acre Lot
- Outdoor Water Feature
About This Home
Stunning single-story home on a 1⁄2 acre corner cul-de-sac lot with NO HOA! Features an 1100 sq ft RV garage with hookups, plus gated RV parking—room for 2 RVs! Designer backyard oasis includes a pool with waterfall, spa, fire pit, pergola & covered patio, gazebo, grass area, beautiful landscape lighting, and an outdoor kitchen with built-in BBQ. Inside boasts high ceilings, tile and granite throughout, ceilings with wood inlay, shutters, mudroom, large laundry room, manmade wood & large ceramic tile flooring. Chef’s kitchen offers stainless appliances, granite countertops, tile backsplash, walk-in pantry, large island, breakfast bar, kitchen nook, and modern rectangular sink. Expansive primary suite with sitting area, dual walk-in closets, jetted tub, makeup vanity, and large walk-in shower. All bedrooms feature walk-in closets and ensuite baths. Courtyard with fountain.Tons of storage inside and out. Too many upgrades to list—this is a must-see!!! A perfect entertaining home!
Listing Agent
Simply Vegas Brokerage Phone: (702) 630-6362 License #BS.0047840 Listed on: 07/17/2025
Home Details
Home Type
- Single Family
Est. Annual Taxes
- $9,268
Year Built
- Built in 2017
Lot Details
- 0.55 Acre Lot
- Cul-De-Sac
- North Facing Home
- Back Yard Fenced
- Block Wall Fence
- Drip System Landscaping
- Artificial Turf
- Corner Lot
Parking
- 3 Car Attached Garage
- Inside Entrance
- Epoxy
- Exterior Access Door
- Garage Door Opener
- RV Garage
Home Design
- Frame Construction
- Pitched Roof
- Tile Roof
- Stucco
Interior Spaces
- 3,422 Sq Ft Home
- 1-Story Property
- Furnished or left unfurnished upon request
- Ceiling Fan
- Blinds
- Drapes & Rods
- Security System Leased
Kitchen
- Convection Oven
- Built-In Gas Oven
- Gas Cooktop
- Microwave
- Dishwasher
- Disposal
Flooring
- Laminate
- Tile
Bedrooms and Bathrooms
- 4 Bedrooms
Laundry
- Laundry Room
- Washer and Dryer
- Sink Near Laundry
- Laundry Cabinets
Eco-Friendly Details
- Sprinkler System
Pool
- Heated In Ground Pool
- In Ground Spa
- Waterfall Pool Feature
Outdoor Features
- Courtyard
- Covered patio or porch
- Outdoor Water Feature
- Built-In Barbecue
Schools
- Earl Elementary School
- Sawyer Grant Middle School
- Durango High School
Utilities
- Central Heating and Cooling System
- Heating System Uses Gas
- Water Softener is Owned
- Cable TV Available
Listing and Financial Details
- Security Deposit $12,000
- Property Available on 9/1/25
- Tenant pays for cable TV, electricity, gas, grounds care, pool maintenance, security, sewer, trash collection, water
- 12 Month Lease Term
Community Details
Overview
- No Home Owners Association
Pet Policy
- Pets allowed on a case-by-case basis
- Pet Deposit $1,000
Map
Source: Las Vegas REALTORS®
MLS Number: 2702257
APN: 163-26-801-031
- 5603 Deer Creek Falls Ct
- 5568 Yellow Ash St
- 5638 Wild Olive St
- 5561 Kildare Ct
- 5410 Manteca Cir
- 5609 Steampunk St
- 6521 Taffrail Ave
- 6068 Conroe Ct
- 5669 Steampunk St
- 6087 Devers Ct
- 6030 Devers Ct
- 5440 Regal Peak Dr
- 5268 Caspian Dr
- 6086 Sunken River Trail
- 5653 Artesia Lake Ct
- 6447 Silver Dawn Ln
- 5622 Sage Pines Dr
- 5255 Autumn Sky Rd
- 5201 S Torrey Pines Dr Unit 1184
- 5201 S Torrey Pines Dr Unit 1253
- 5691 Deer Creek Falls Ct
- 5630 Aspen Heights Dr
- 5647 Colante Falls Dr
- 6442 W Mesa Vista Ave
- 5971 W Dewey Dr
- 6440 Silver Dawn Ln
- 5649 Alta Peak Ct
- 5255 Autumn Sky Rd
- 5359 Hanging Tree Ln
- 5814 Spring Ranch Pkwy
- 5658 Autumn Cliffs Way
- 6389 La Palma Pkwy Unit West Bedroom
- 5532 Autumn Cliffs Way
- 5532 Autumn Cliffs Way
- 5155 S Torrey Pines Dr
- 5835 Chisolm Trail
- 6525 Ponderosa Way
- 6223 Foothill Blvd
- 5480 Overland Express St
- 5449 Dungaree St
