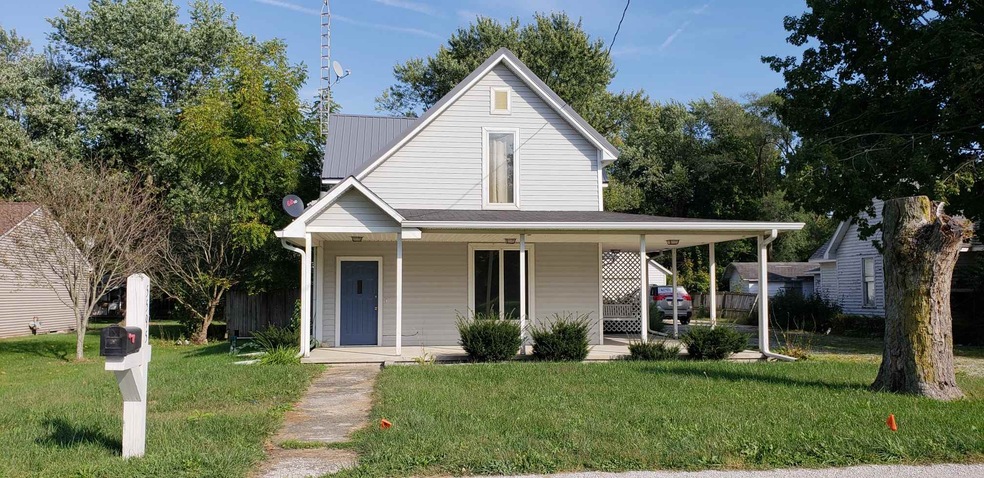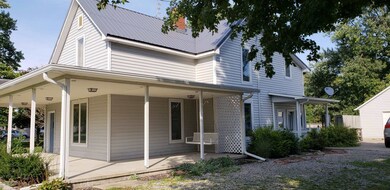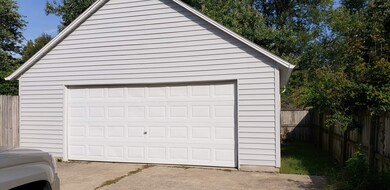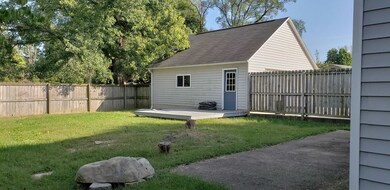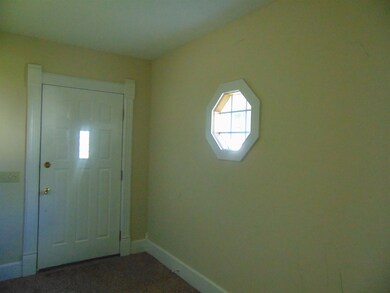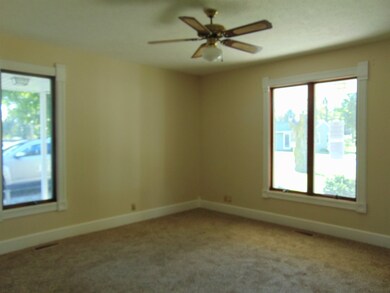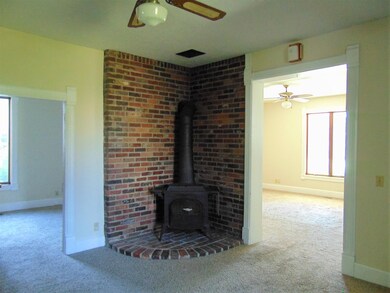5595 S 800 W Delphi, IN 46923
4
Beds
2
Baths
2,134
Sq Ft
10,454
Sq Ft Lot
Highlights
- Traditional Architecture
- Covered patio or porch
- Walk-In Closet
- Rossville Elementary School Rated A-
- 2 Car Detached Garage
- Bathtub with Shower
About This Home
As of November 2018Spacious family home now available in Rossville School District. This 4 bedroom, 2 full bath, 2100+ square foot home offers a nice wrap around covered front porch, Zinn kitchen, Anderson windows, Vermont Casting wood burning stove, fenced back yard, large deck off of the detached 24 x 24 garage (with overhead storage).
Home Details
Home Type
- Single Family
Est. Annual Taxes
- $415
Year Built
- Built in 1927
Lot Details
- 10,454 Sq Ft Lot
- Lot Dimensions are 150x66
- Rural Setting
- Partially Fenced Property
- Privacy Fence
- Wood Fence
- Level Lot
Parking
- 2 Car Detached Garage
- Driveway
- Off-Street Parking
Home Design
- Traditional Architecture
- Metal Roof
- Vinyl Construction Material
Interior Spaces
- 2-Story Property
- Entrance Foyer
Kitchen
- Electric Oven or Range
- Kitchen Island
- Laminate Countertops
Flooring
- Carpet
- Vinyl
Bedrooms and Bathrooms
- 4 Bedrooms
- Walk-In Closet
- Bathtub with Shower
Laundry
- Laundry on main level
- Washer and Electric Dryer Hookup
Partially Finished Basement
- Sump Pump
- Block Basement Construction
- Stone or Rock in Basement
Outdoor Features
- Covered patio or porch
Utilities
- Forced Air Heating and Cooling System
- Heating System Uses Gas
- Heating System Uses Wood
- Well
- Septic System
- Cable TV Available
Listing and Financial Details
- Assessor Parcel Number 08-12-06-000-114.000-005
Map
Create a Home Valuation Report for This Property
The Home Valuation Report is an in-depth analysis detailing your home's value as well as a comparison with similar homes in the area
Home Values in the Area
Average Home Value in this Area
Property History
| Date | Event | Price | Change | Sq Ft Price |
|---|---|---|---|---|
| 11/21/2018 11/21/18 | Sold | $75,500 | +32.9% | $35 / Sq Ft |
| 11/01/2018 11/01/18 | Pending | -- | -- | -- |
| 10/18/2018 10/18/18 | For Sale | $56,800 | -48.4% | $27 / Sq Ft |
| 04/27/2016 04/27/16 | Sold | $110,000 | -24.1% | $52 / Sq Ft |
| 03/17/2016 03/17/16 | Pending | -- | -- | -- |
| 01/06/2016 01/06/16 | For Sale | $144,900 | -- | $68 / Sq Ft |
Source: Indiana Regional MLS
Tax History
| Year | Tax Paid | Tax Assessment Tax Assessment Total Assessment is a certain percentage of the fair market value that is determined by local assessors to be the total taxable value of land and additions on the property. | Land | Improvement |
|---|---|---|---|---|
| 2024 | $1,360 | $149,100 | $17,500 | $131,600 |
| 2023 | $1,507 | $127,500 | $15,900 | $111,600 |
| 2022 | $1,507 | $122,700 | $15,900 | $106,800 |
| 2021 | $1,665 | $122,000 | $14,900 | $107,100 |
| 2020 | $1,328 | $113,200 | $14,900 | $98,300 |
| 2019 | $1,392 | $108,800 | $14,900 | $93,900 |
| 2018 | $468 | $108,800 | $14,900 | $93,900 |
| 2017 | $415 | $108,800 | $13,000 | $95,800 |
| 2016 | $366 | $96,400 | $13,000 | $83,400 |
| 2014 | $1,216 | $105,400 | $14,000 | $91,400 |
| 2013 | $1,216 | $95,800 | $13,000 | $82,800 |
Source: Public Records
Mortgage History
| Date | Status | Loan Amount | Loan Type |
|---|---|---|---|
| Previous Owner | $113,110 | No Value Available | |
| Previous Owner | $133,000 | New Conventional | |
| Previous Owner | $132,050 | New Conventional |
Source: Public Records
Deed History
| Date | Type | Sale Price | Title Company |
|---|---|---|---|
| Warranty Deed | $115,000 | None Listed On Document | |
| Interfamily Deed Transfer | -- | None Available | |
| Warranty Deed | $75,500 | None Available | |
| Warranty Deed | $87,330 | None Available | |
| Warranty Deed | $110,000 | None Available | |
| Warranty Deed | -- | None Available | |
| Warranty Deed | -- | None Available | |
| Warranty Deed | $130,000 | -- |
Source: Public Records
Source: Indiana Regional MLS
MLS Number: 201847195
APN: 08-12-06-000-114.000-005
Nearby Homes
- 1000 E
- 1000 E
- 9982 E 250 N
- 0 W 750 S
- 5625 W 750 S
- 8742 E 100 N
- 2033 S Us Highway 421
- 4239 N 750 E
- 4814 Sherman
- 2326 Stacey Hollow Place
- 0 County Road 480 W Lot 4
- 0 County Road 480 W Lot 3
- 0 County Road 480 W Lot 2
- 19 Rainbow Ct
- 8410 Timber Ln
- 6531 E 450 Rd N
- 3394 W 725 S
- 106 N Plank St
- 8649 W Division Line Rd
- 8645 W Division Line Rd
