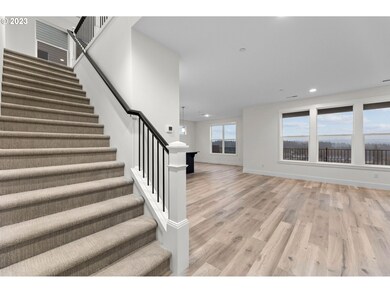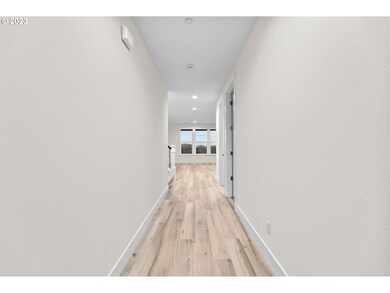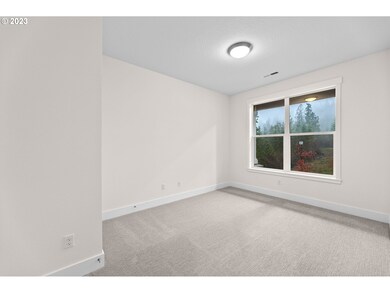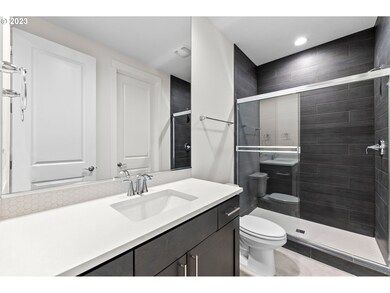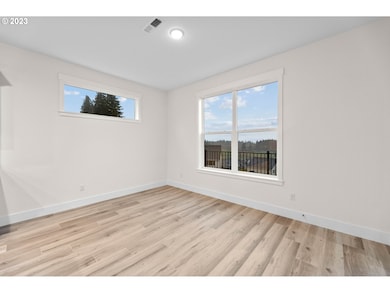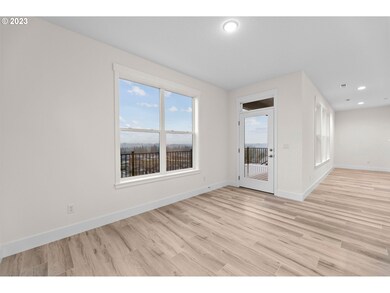Estimated payment $4,591/month
Total Views
1,940
4
Beds
3
Baths
2,539
Sq Ft
$326
Price per Sq Ft
Highlights
- New Construction
- Freestanding Bathtub
- Main Floor Primary Bedroom
- Lacamas Lake Elementary School Rated A-
- Traditional Architecture
- Bonus Room
About This Home
Move-in Ready! Award-winning Camas School District! This home features guest suite: full bed & bath on main, 9 Ft. high ceilings with open concept. Upstairs features double door entry to primary suite w/ large bath boasting free-standing soak tub, mud-set tile shower, large walk-in closet, (2) large bedrooms, laundry and additional upstairs bonus room. Home boasts high end finishes to include: gourmet kitchen package - Gas Cooktop, 3cm Slab Quartz, and painted Alder Cabinets. Community Clubhouse with outdoor pool, playground, BBQ and Rec Area. SAMPLE PHOTOS.
Home Details
Home Type
- Single Family
Est. Annual Taxes
- $1,819
Year Built
- Built in 2025 | New Construction
Lot Details
- 6,969 Sq Ft Lot
- Fenced
- Level Lot
- Sprinkler System
- Private Yard
- Property is zoned RLD-10
HOA Fees
- $68 Monthly HOA Fees
Parking
- 3 Car Attached Garage
- Garage on Main Level
- Garage Door Opener
- Driveway
- On-Street Parking
Home Design
- Traditional Architecture
- Composition Roof
- Cement Siding
- Cultured Stone Exterior
- Low Volatile Organic Compounds (VOC) Products or Finishes
- Concrete Perimeter Foundation
Interior Spaces
- 2,539 Sq Ft Home
- 2-Story Property
- High Ceiling
- Gas Fireplace
- Natural Light
- Triple Pane Windows
- Vinyl Clad Windows
- French Doors
- Family Room
- Living Room
- Dining Room
- Bonus Room
- Crawl Space
- Fire Sprinkler System
- Laundry Room
Kitchen
- Built-In Oven
- Cooktop
- Microwave
- Plumbed For Ice Maker
- Dishwasher
- Stainless Steel Appliances
- ENERGY STAR Qualified Appliances
- Kitchen Island
- Quartz Countertops
- Tile Countertops
- Disposal
Flooring
- Wall to Wall Carpet
- Laminate
- Tile
- Vinyl
Bedrooms and Bathrooms
- 4 Bedrooms
- Primary Bedroom on Main
- Freestanding Bathtub
- Soaking Tub
- Walk-in Shower
Accessible Home Design
- Accessibility Features
- Minimal Steps
Schools
- Lacamas Lake Elementary School
- Liberty Middle School
- Camas High School
Utilities
- ENERGY STAR Qualified Air Conditioning
- 95% Forced Air Heating System
- Heating System Uses Gas
- Heat Pump System
- High Speed Internet
Additional Features
- ENERGY STAR Qualified Equipment for Heating
- Covered Patio or Porch
Listing and Financial Details
- Builder Warranty
- Home warranty included in the sale of the property
- Assessor Parcel Number 986063993
Community Details
Overview
- Rolling Rock Community Management Association, Phone Number (503) 330-2405
- The Glades At Green Mountain Subdivision
Amenities
- Common Area
- Party Room
Recreation
- Community Pool
Security
- Resident Manager or Management On Site
Map
Create a Home Valuation Report for This Property
The Home Valuation Report is an in-depth analysis detailing your home's value as well as a comparison with similar homes in the area
Home Values in the Area
Average Home Value in this Area
Tax History
| Year | Tax Paid | Tax Assessment Tax Assessment Total Assessment is a certain percentage of the fair market value that is determined by local assessors to be the total taxable value of land and additions on the property. | Land | Improvement |
|---|---|---|---|---|
| 2025 | $1,819 | $190,000 | $190,000 | -- |
| 2024 | $1,960 | $190,000 | $190,000 | -- |
| 2023 | -- | $220,000 | $220,000 | -- |
Source: Public Records
Property History
| Date | Event | Price | List to Sale | Price per Sq Ft |
|---|---|---|---|---|
| 10/29/2025 10/29/25 | Price Changed | $827,659 | 0.0% | $326 / Sq Ft |
| 10/29/2025 10/29/25 | For Sale | $827,659 | 0.0% | $326 / Sq Ft |
| 06/16/2025 06/16/25 | Price Changed | $827,539 | +0.3% | $326 / Sq Ft |
| 06/02/2025 06/02/25 | Pending | -- | -- | -- |
| 05/20/2025 05/20/25 | Price Changed | $825,468 | -0.3% | $325 / Sq Ft |
| 04/19/2025 04/19/25 | For Sale | $827,718 | -- | $326 / Sq Ft |
Source: Regional Multiple Listing Service (RMLS)
Source: Regional Multiple Listing Service (RMLS)
MLS Number: 409523199
APN: 986063-993
Nearby Homes
- 5568 N 93rd Ave Unit LT203
- 9247 N Hargrave St Unit LT221
- 5509 N 93rd Ave Unit LT209
- 9389 N Hargrave St Unit LT218
- 5526 N 94th Ave Unit LT215
- 5500 N 93rd Ave Unit LT201
- 5496 N 93rd Ave Unit LT 200
- 5482 N 94th Ave Unit LT213
- 5597 N 94th Ave Unit LT246
- 5567 N 94th Ave Unit LT247
- 5601 N 94th Ave Unit LT245
- 5645 N 94th Ave Unit LT244
- 5511 N 94th Ave Unit LT 249
- 5429 N 93rd Ave Unit Lt 211
- 5687 N 94th Ave Unit LT243
- 5493 N 94th Ave Unit LT250
- 5703 N 94th Ave Unit LT242
- 5741 N 94th Ave Unit LT241
- 5337 N 92nd Ave
- 5342 N 91st Ave Unit LT165
- 19814 SE 1st St
- 19600 NE 3rd St
- 505 SE 184th Ave
- 600 SE 177th Ave
- 17775 SE Mill Plain Blvd
- 1420 NW 28th Ave
- 2220 SE 192nd Ave
- 621 SE 168th Ave
- 5515 NW Pacific Rim Blvd
- 6900 NE 154th Ave
- 1000 SE 160th Ave
- 2501 NE 138th Ave
- 14913 SE Mill Plain Blvd
- 16506 SE 29th St
- 2508 NE 138th Ave
- 900 SE Park Crest Ave
- 3100 SE 168th Ave
- 404 NE 6th Ave
- 1441 NE 136th Ave
- 1330 NE 136th Ave

