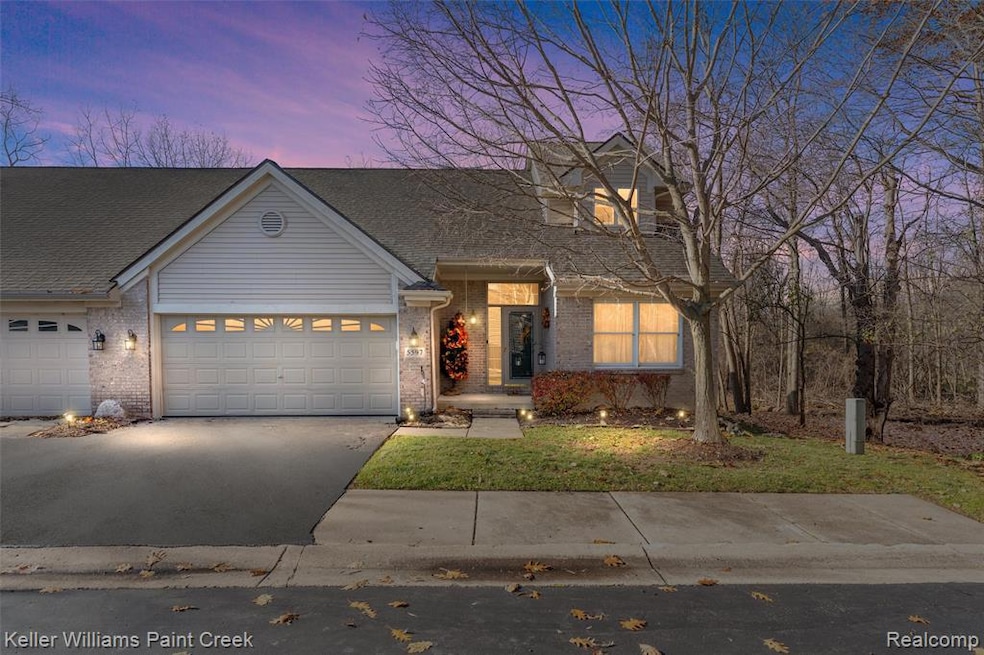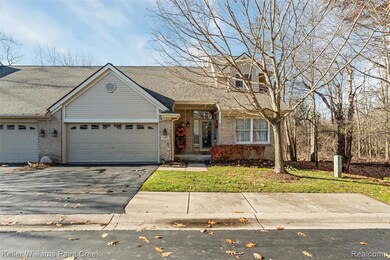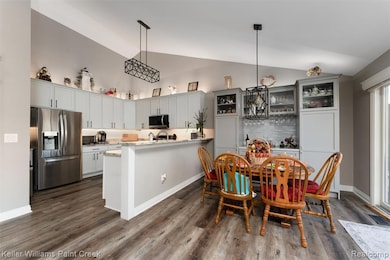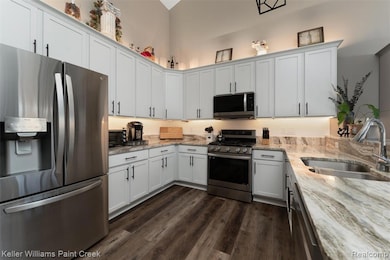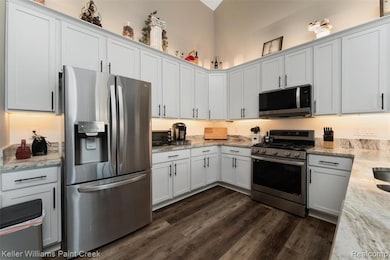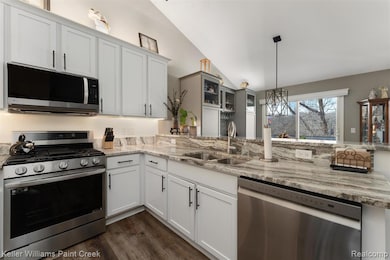5597 Ashby Ct Unit 14 Waterford, MI 48327
Waterford Township NeighborhoodEstimated payment $2,278/month
Highlights
- Deck
- Stainless Steel Appliances
- 2 Car Attached Garage
- End Unit
- Porch
- Forced Air Heating and Cooling System
About This Home
Welcome to 5597 Ashby Court a private, wooded retreat in the heart of Waterford Twp. Tucked at the end of a quiet street, this beautifully maintained end-unit condo offers serene surroundings and stunning views of mature trees, wetlands, and nature from nearly every room. The wetlands surrounding the north and west sides of the property enhance your privacy and while enjoying your morning coffee on the deck, you may even be greeted by deer, bunnies, and colorful Baltimore Orioles. Step inside to find soaring ceilings, sunlit living spaces, and an inviting open layout that blends comfort and functionality. The great room features a cozy fireplace and flows seamlessly into the dining area and updated kitchen complete with granite countertops, new stainless steel appliances, and stylish cabinetry. The dining room also includes a beautiful built-in wall unit with two pantries and four glass-front cabinets perfect for storing and displaying your special dishes. The spacious primary suite is a true sanctuary, offering wooded views, vaulted ceilings, a walk-in closet, and a private en-suite bath. An additional bedroom and full bath provide comfort for guests or the ideal setup for a home office. Step out to the private deck to relax with peaceful views this outdoor space is perfect for quiet mornings, wildlife watching, or entertaining. The lower level is a clean slate and ready for your vision, already primed for a future fourth bathroom and offering endless potential for additional living space. The community is warm and welcoming, hosting fun events throughout the year. You’ll also enjoy being close to numerous parks, summertime activities, and beautiful lakes all around the area everything you need is truly within reach. Additional features include an attached 2-car garage, main-level laundry, newer flooring, and meticulous pride of ownership throughout. Turn-key, low-maintenance living surrounded by nature and convenience don’t miss your chance to call this one home!
Property Details
Home Type
- Condominium
Est. Annual Taxes
Year Built
- Built in 1999 | Remodeled in 2024
Lot Details
- Property fronts a private road
- End Unit
- Street terminates at a dead end
HOA Fees
- $200 Monthly HOA Fees
Parking
- 2 Car Attached Garage
Home Design
- Brick Exterior Construction
- Poured Concrete
- Asphalt Roof
- Vinyl Construction Material
Interior Spaces
- 1,494 Sq Ft Home
- 1.5-Story Property
- Ceiling Fan
- Great Room with Fireplace
- Unfinished Basement
- Natural lighting in basement
Kitchen
- Free-Standing Gas Range
- Microwave
- Dishwasher
- Stainless Steel Appliances
Bedrooms and Bathrooms
- 3 Bedrooms
- 3 Full Bathrooms
Laundry
- Dryer
- Washer
Outdoor Features
- Deck
- Porch
Location
- Ground Level
Utilities
- Forced Air Heating and Cooling System
- Heating System Uses Natural Gas
- Natural Gas Water Heater
Listing and Financial Details
- Assessor Parcel Number 1333126023
Community Details
Overview
- Linda Association, Phone Number (248) 343-2760
- Waterford Preserves Condo Occpn 1128 Subdivision
Pet Policy
- Call for details about the types of pets allowed
Map
Home Values in the Area
Average Home Value in this Area
Tax History
| Year | Tax Paid | Tax Assessment Tax Assessment Total Assessment is a certain percentage of the fair market value that is determined by local assessors to be the total taxable value of land and additions on the property. | Land | Improvement |
|---|---|---|---|---|
| 2024 | $1,608 | $112,290 | $0 | $0 |
| 2023 | $1,534 | $102,730 | $0 | $0 |
| 2022 | $2,469 | $95,180 | $0 | $0 |
| 2021 | $2,335 | $93,010 | $0 | $0 |
| 2020 | $1,404 | $87,890 | $0 | $0 |
| 2019 | $2,281 | $86,630 | $0 | $0 |
| 2018 | $2,263 | $81,910 | $0 | $0 |
| 2017 | $2,082 | $81,910 | $0 | $0 |
| 2016 | $2,077 | $77,670 | $0 | $0 |
| 2015 | -- | $66,460 | $0 | $0 |
| 2014 | -- | $61,440 | $0 | $0 |
| 2011 | -- | $55,800 | $0 | $0 |
Property History
| Date | Event | Price | List to Sale | Price per Sq Ft | Prior Sale |
|---|---|---|---|---|---|
| 11/21/2025 11/21/25 | For Sale | $350,000 | +6.1% | $234 / Sq Ft | |
| 06/01/2024 06/01/24 | Sold | $329,900 | -2.9% | $221 / Sq Ft | View Prior Sale |
| 03/01/2024 03/01/24 | Pending | -- | -- | -- | |
| 01/21/2024 01/21/24 | For Sale | $339,900 | 0.0% | $228 / Sq Ft | |
| 01/16/2024 01/16/24 | Pending | -- | -- | -- | |
| 09/12/2023 09/12/23 | Price Changed | $339,900 | -5.6% | $228 / Sq Ft | |
| 08/16/2023 08/16/23 | For Sale | $359,900 | -- | $241 / Sq Ft |
Purchase History
| Date | Type | Sale Price | Title Company |
|---|---|---|---|
| Warranty Deed | $335,000 | None Listed On Document | |
| Warranty Deed | $335,000 | None Listed On Document | |
| Interfamily Deed Transfer | -- | None Available | |
| Warranty Deed | $1,686 | None Available | |
| Warranty Deed | $190,000 | Capital Title Ins Agency | |
| Deed | $185,000 | -- | |
| Deed | $184,295 | -- |
Mortgage History
| Date | Status | Loan Amount | Loan Type |
|---|---|---|---|
| Open | $184,250 | New Conventional | |
| Closed | $184,250 | New Conventional |
Source: Realcomp
MLS Number: 20251055228
APN: 13-33-126-023
- 5540 River Park Dr Unit 12
- 727 Mcdougal Dr
- 5806 King James Ln
- 513 River Ridge Dr
- 941 Shoshone Cir
- 5171 Durnham Dr
- 0 Hillson Dr
- 5835 Forestal Dr
- 5930 Forestal Dr
- 1108 Tecumseh Ave
- 1247 Windsong Dr
- 1029 Monica Place
- 411 Clayburn Blvd
- 0000 Hiller Rd
- 5094 Coshocton Dr
- 5531 Berkley Dr
- 5510 Berkley Dr
- 4860 Cooley Lake Rd
- 00000 Muskingum
- 241 Reymont Rd
- 5523 Ashby Ct Unit 2
- 5278 Rosamond Ln
- 941 Shoshone Cir
- 5135 Cass Elizabeth Rd
- 1340 Briarwood Dr
- 1758 Poppleton Dr
- 4400 Elizabeth Lake Rd
- 169 Gateway Dr
- 504 Maplebrook Ln
- 1811 Henbert Rd
- 7035 Round Hill Dr
- 4003 Elmhurst Rd
- 1977 Swaranne Dr
- 5145 Greer Rd
- 170 Leslie Ln
- 1684 Petrolia
- 3884 Cass Elizabeth Rd
- 6726 Red Cedar Ln
- 1644 Marylestone Dr
- 3575 Cass Elizabeth Rd Unit D
