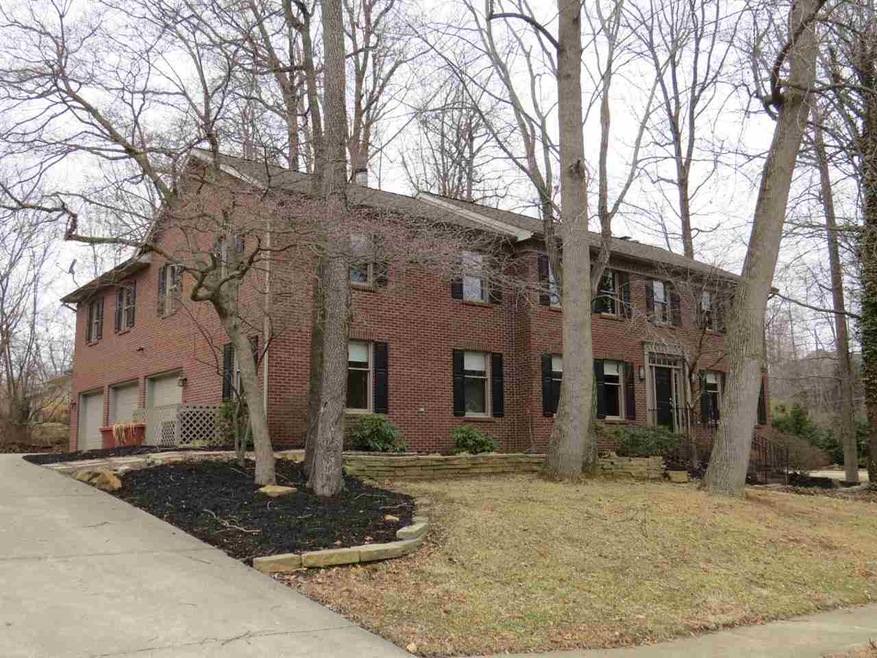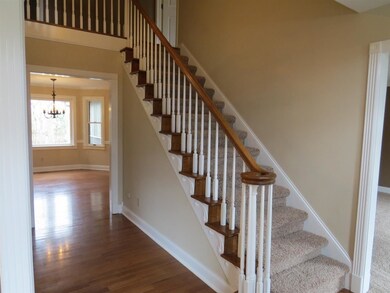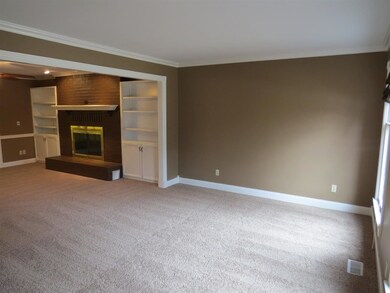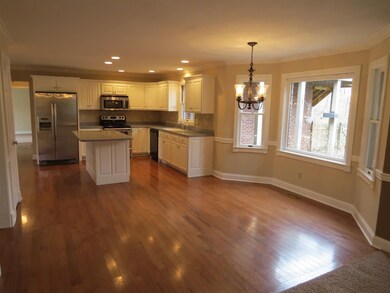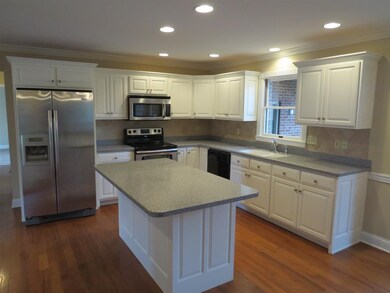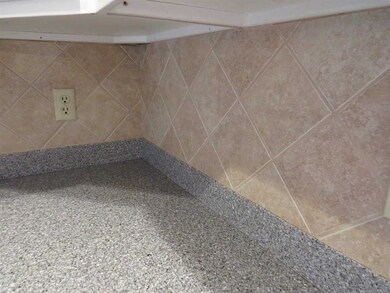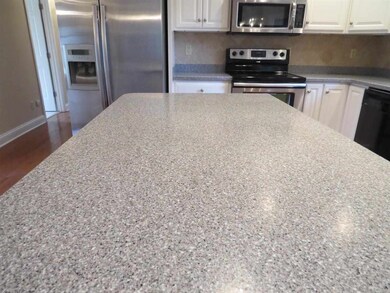
5597 Autumn Ridge Dr Newburgh, IN 47630
Highlights
- Wood Flooring
- Whirlpool Bathtub
- Solid Surface Countertops
- Sharon Elementary School Rated A
- 2 Fireplaces
- Formal Dining Room
About This Home
As of May 2014Impressive Newburgh 2 story with almost 3,800 square feet! The floor plan is perfect for a larger family! The entry has hardwood floors and an open staircase and is flanked by the living and dining rooms. The kitchen has white, raised panel cabinets w/crown molding, solid surface counter tops, ceramic back splash, large island, and stainless/black appliances. The nook area has a large bay window that looks out onto the patio and backyard. The family room has a gas log fireplace flanked by bookshelves and is open to the kitchen/nook area and the living room. On the other side of the house is the main level bathroom and the "4th" bedroom. The master suite is upstairs and has separate his and her walkin closets and a private master bathroom w/whirlpool tub, separate shower, and a raised double vanity. The 2nd and 3rd bedrooms and are just down the hall. The mancave/rec room is a dream! It's HUGE!!!! It's two rooms that can be divided off by closing glass doors. One room has a wet bar & gas log fireplace. The other room comes with a pool table and a lot more room for arcade games, card table, exercise equipment, etc. There is also a separate exterior entrance for these rooms. It's awesome! The separate laundry room is on the second level but there is a possibility for a main level laundry should you want that. The 17 x 15 screened porch is perfect for gatherings. The 3 car garage has 3 separate insulated doors, all with openers. Other amenities include: NEW frieze carpeting throughout, fresh paint, central vacuum system, 2 furnaces, 2 central air units, fluted trim work, crown molding, chair rail, solid 6 panel doors (main level), oversized main level windows, work bench and cabinets in garage. Buyer protection plan/home warranty included.
Last Agent to Sell the Property
Rick Stephens
KELLER WILLIAMS CAPITAL REALTY Listed on: 03/07/2014

Home Details
Home Type
- Single Family
Est. Annual Taxes
- $2,400
Year Built
- Built in 1991
Lot Details
- 0.38 Acre Lot
- Lot Dimensions are 120 x 137
- Picket Fence
- Wood Fence
- Landscaped
- Lot Has A Rolling Slope
Parking
- 3 Car Attached Garage
- Garage Door Opener
Home Design
- Brick Exterior Construction
- Asphalt Roof
Interior Spaces
- 3,715 Sq Ft Home
- 2-Story Property
- Wet Bar
- Central Vacuum
- Built-in Bookshelves
- Bar
- Chair Railings
- Ceiling Fan
- 2 Fireplaces
- Gas Log Fireplace
- Formal Dining Room
- Electric Dryer Hookup
Kitchen
- Kitchen Island
- Solid Surface Countertops
- Disposal
Flooring
- Wood
- Carpet
- Tile
Bedrooms and Bathrooms
- 4 Bedrooms
- Walk-In Closet
- Double Vanity
- Whirlpool Bathtub
- Bathtub With Separate Shower Stall
Basement
- Block Basement Construction
- Crawl Space
Location
- Suburban Location
Utilities
- Forced Air Heating and Cooling System
- Heating System Uses Gas
- Cable TV Available
Listing and Financial Details
- Home warranty included in the sale of the property
- Assessor Parcel Number 87-12-35-305-004.000-019
Ownership History
Purchase Details
Home Financials for this Owner
Home Financials are based on the most recent Mortgage that was taken out on this home.Purchase Details
Home Financials for this Owner
Home Financials are based on the most recent Mortgage that was taken out on this home.Purchase Details
Home Financials for this Owner
Home Financials are based on the most recent Mortgage that was taken out on this home.Similar Homes in Newburgh, IN
Home Values in the Area
Average Home Value in this Area
Purchase History
| Date | Type | Sale Price | Title Company |
|---|---|---|---|
| Warranty Deed | -- | None Available | |
| Warranty Deed | -- | None Available | |
| Warranty Deed | -- | None Available |
Mortgage History
| Date | Status | Loan Amount | Loan Type |
|---|---|---|---|
| Open | $260,000 | New Conventional | |
| Closed | $266,000 | New Conventional | |
| Previous Owner | $260,000 | New Conventional | |
| Previous Owner | $35,000 | Unknown | |
| Previous Owner | $257,000 | Purchase Money Mortgage |
Property History
| Date | Event | Price | Change | Sq Ft Price |
|---|---|---|---|---|
| 07/15/2025 07/15/25 | For Sale | $575,000 | +94.3% | $151 / Sq Ft |
| 05/23/2014 05/23/14 | Sold | $296,000 | -6.0% | $80 / Sq Ft |
| 04/07/2014 04/07/14 | Pending | -- | -- | -- |
| 03/07/2014 03/07/14 | For Sale | $315,000 | -- | $85 / Sq Ft |
Tax History Compared to Growth
Tax History
| Year | Tax Paid | Tax Assessment Tax Assessment Total Assessment is a certain percentage of the fair market value that is determined by local assessors to be the total taxable value of land and additions on the property. | Land | Improvement |
|---|---|---|---|---|
| 2024 | $3,057 | $389,100 | $27,900 | $361,200 |
| 2023 | $2,950 | $378,500 | $27,900 | $350,600 |
| 2022 | $3,134 | $380,100 | $27,900 | $352,200 |
| 2021 | $2,810 | $324,200 | $38,900 | $285,300 |
| 2020 | $2,696 | $300,200 | $37,400 | $262,800 |
| 2019 | $2,720 | $297,700 | $37,400 | $260,300 |
| 2018 | $2,525 | $288,600 | $37,400 | $251,200 |
| 2017 | $2,420 | $279,800 | $37,400 | $242,400 |
| 2016 | $2,433 | $282,500 | $37,400 | $245,100 |
| 2014 | $2,408 | $292,800 | $44,900 | $247,900 |
| 2013 | $2,345 | $291,900 | $44,900 | $247,000 |
Agents Affiliated with this Home
-
Liz Miller

Seller's Agent in 2025
Liz Miller
ERA FIRST ADVANTAGE REALTY, INC
(812) 568-0088
68 in this area
330 Total Sales
-
R
Seller's Agent in 2014
Rick Stephens
KELLER WILLIAMS CAPITAL REALTY
-
Jason Eddy

Buyer's Agent in 2014
Jason Eddy
F.C. TUCKER EMGE
(812) 499-4519
15 in this area
332 Total Sales
Map
Source: Indiana Regional MLS
MLS Number: 201407453
APN: 87-12-35-305-004.000-019
- 5582 Hillside Trail
- 1 Hillside Trail
- 7555 Upper Meadow Rd
- 709 Forest Park Dr
- 713 Carole Place
- 5413 Landview Dr
- 7633 Marywood Dr
- 624 Forest Park Dr
- 623 Forest Park Dr
- 7366 Capri Ct
- 7266 Lakevale Dr
- 5188 Lenn Rd
- Off S 66
- 5300 Lenn Rd
- 7221 Oak Park Dr
- 7366 Oakdale Dr
- 6855 Pleasant Valley Ct
- 7244 Oaklawn Dr
- 210 E Main St
- 5411 Woodridge Dr
