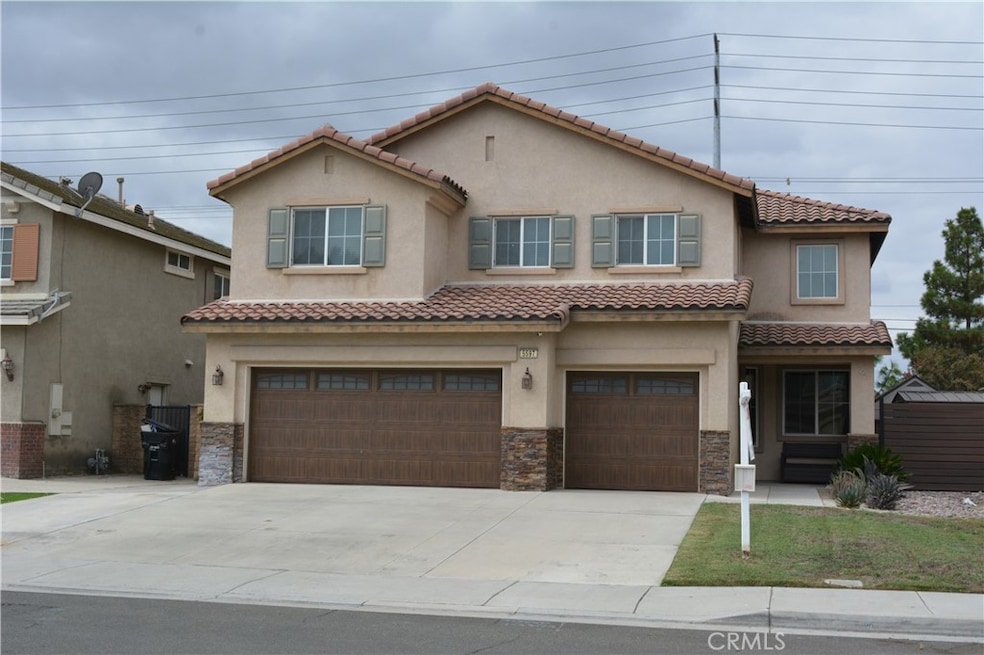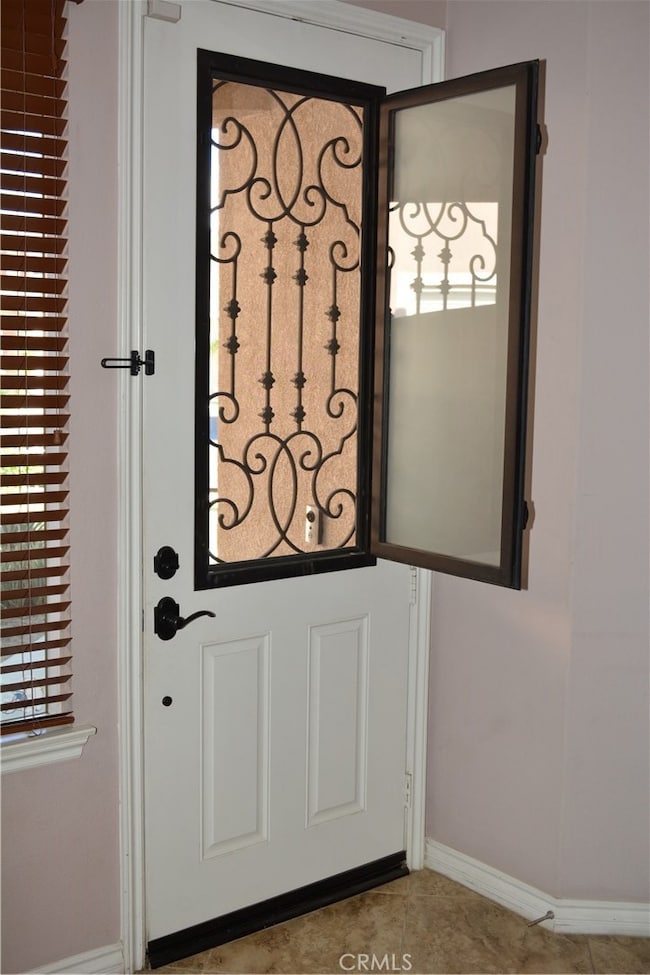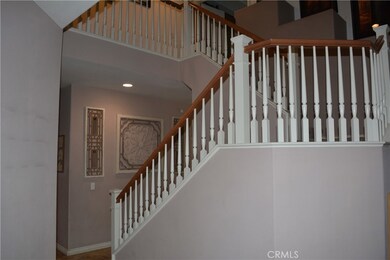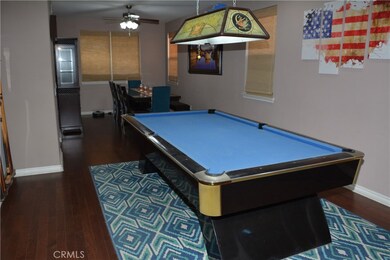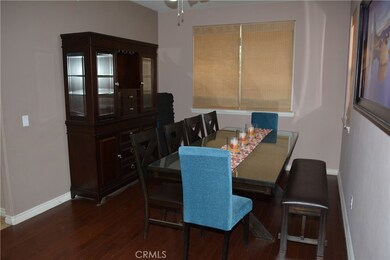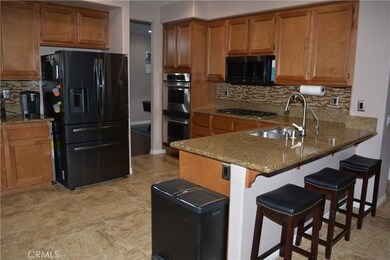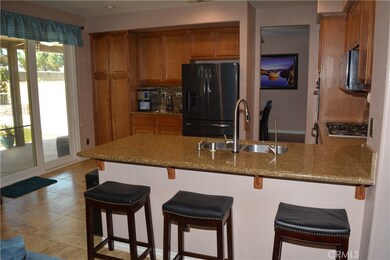5597 Cambria Dr Mira Loma, CA 91752
Estimated payment $5,721/month
Highlights
- Open Floorplan
- Main Floor Bedroom
- No HOA
- Wood Flooring
- Granite Countertops
- 3-minute walk to Harmony Park
About This Home
Driving up the street and you notice a beautiful home with custom garage doors leading to a 3 car garage. Walking through the front door you are at the living room which is connected to the formal dining room that is connected to the tiled kitchen with stainless appliances and reverse osmosis at the kitchen sink. On the otherside of the breakfast bar is the family room complete with a cozy fireplace. Walk down the hallway to a bedroom and bathroom. Venture up the stairwell to the spacious primary bedroom and a large bathroom with a seperate bathtub and shower and with that is a walk in closet, walking down the hallway are 3 bedrooms and a bathroom separated by a very large loft area. Out the back slider door is a patio with a new patio cover that is the length of the house ready for family parties! You want solar? this home has it! 15 solar panels and they are all paid off.
Home Details
Home Type
- Single Family
Est. Annual Taxes
- $8,550
Year Built
- Built in 2006
Lot Details
- 6,098 Sq Ft Lot
- Block Wall Fence
- Density is up to 1 Unit/Acre
Parking
- 3 Car Direct Access Garage
- Parking Available
- Front Facing Garage
- Three Garage Doors
- Driveway
Home Design
- Entry on the 1st floor
- Spanish Tile Roof
Interior Spaces
- 2,993 Sq Ft Home
- 2-Story Property
- Open Floorplan
- Wired For Data
- Recessed Lighting
- Double Pane Windows
- Low Emissivity Windows
- Blinds
- Window Screens
- Family Room with Fireplace
- Dining Room
- Fire and Smoke Detector
Kitchen
- Breakfast Area or Nook
- Eat-In Kitchen
- Double Self-Cleaning Oven
- Gas Cooktop
- Microwave
- Dishwasher
- Granite Countertops
- Disposal
Flooring
- Wood
- Carpet
- Tile
Bedrooms and Bathrooms
- 5 Bedrooms | 1 Main Level Bedroom
- Dual Sinks
- Walk-in Shower
- Exhaust Fan In Bathroom
Laundry
- Laundry Room
- Washer and Gas Dryer Hookup
Accessible Home Design
- Halls are 36 inches wide or more
Outdoor Features
- Covered Patio or Porch
- Exterior Lighting
- Rain Gutters
Utilities
- Central Heating and Cooling System
- Standard Electricity
- Water Softener
Community Details
- No Home Owners Association
Listing and Financial Details
- Tax Lot 8
- Tax Tract Number 30466
- Assessor Parcel Number 160250008
- $2,663 per year additional tax assessments
Map
Home Values in the Area
Average Home Value in this Area
Tax History
| Year | Tax Paid | Tax Assessment Tax Assessment Total Assessment is a certain percentage of the fair market value that is determined by local assessors to be the total taxable value of land and additions on the property. | Land | Improvement |
|---|---|---|---|---|
| 2025 | $8,550 | $556,376 | $142,051 | $414,325 |
| 2023 | $8,550 | $534,773 | $136,536 | $398,237 |
| 2022 | $8,708 | $524,288 | $133,859 | $390,429 |
| 2021 | $8,660 | $514,009 | $131,235 | $382,774 |
| 2020 | $8,535 | $508,740 | $129,890 | $378,850 |
| 2019 | $8,396 | $498,766 | $127,344 | $371,422 |
| 2018 | $8,187 | $488,988 | $124,848 | $364,140 |
| 2017 | $8,124 | $479,400 | $122,400 | $357,000 |
| 2016 | $8,032 | $470,000 | $120,000 | $350,000 |
| 2015 | $8,313 | $500,000 | $147,000 | $353,000 |
| 2014 | $7,686 | $468,000 | $138,000 | $330,000 |
Property History
| Date | Event | Price | List to Sale | Price per Sq Ft | Prior Sale |
|---|---|---|---|---|---|
| 11/17/2025 11/17/25 | For Sale | $950,000 | 0.0% | $317 / Sq Ft | |
| 10/16/2025 10/16/25 | Off Market | $950,000 | -- | -- | |
| 10/16/2025 10/16/25 | For Sale | $950,000 | +102.1% | $317 / Sq Ft | |
| 09/15/2015 09/15/15 | Sold | $470,000 | 0.0% | $157 / Sq Ft | View Prior Sale |
| 08/17/2015 08/17/15 | Pending | -- | -- | -- | |
| 07/29/2015 07/29/15 | Price Changed | $470,000 | -17.5% | $157 / Sq Ft | |
| 07/03/2015 07/03/15 | For Sale | $570,000 | -- | $190 / Sq Ft |
Purchase History
| Date | Type | Sale Price | Title Company |
|---|---|---|---|
| Interfamily Deed Transfer | -- | Amrock Llc | |
| Interfamily Deed Transfer | -- | Amrock Llc | |
| Interfamily Deed Transfer | -- | Amrock Inc | |
| Interfamily Deed Transfer | -- | Amrock Inc | |
| Interfamily Deed Transfer | -- | Accommodation | |
| Interfamily Deed Transfer | -- | Fidelity National Title Oran | |
| Interfamily Deed Transfer | -- | None Available | |
| Grant Deed | $470,000 | Lawyers Title | |
| Interfamily Deed Transfer | -- | North American Title | |
| Corporate Deed | $594,000 | North American Title Company |
Mortgage History
| Date | Status | Loan Amount | Loan Type |
|---|---|---|---|
| Open | $536,161 | New Conventional | |
| Closed | $428,100 | New Conventional | |
| Closed | $424,100 | New Conventional | |
| Closed | $376,000 | New Conventional | |
| Previous Owner | $433,900 | Purchase Money Mortgage |
Source: California Regional Multiple Listing Service (CRMLS)
MLS Number: PW25225118
APN: 160-250-008
- 5722 Canoe Dr
- 12465 Breeze Ln
- 5764 Territory Ln
- 416 Hamner Ave
- 12745 Longhorne Dr
- 5800 Hamner Ave Unit 178
- 5800 Hamner Ave Unit 249
- 5800 Hamner Ave Unit 237
- 5800 Hamner Ave Unit 416
- 5800 Hamner Ave Unit 156
- 5800 Hamner Ave Unit 287
- 5800 Hamner Ave Unit 159
- 5800 Hamner Ave Unit 670
- 4613 S Amherst Privado
- 4068 E Amigos Privado
- 4062 E Fincastle St
- 3911 E Coronado Privado
- 4241 S Malagon Privado
- 4290 S Malagon Privado
- 4280 S Malagon Privado
- 5464 W Homecoming Cir
- 4284 S Malagon Privado
- 12768 Sila Way
- 12777 Sila Way
- 4216 S Hummingbird Paseo
- 5677 Brianhead Dr
- 3906 E Coronado Privado
- 3937 E Carmel Privado
- 5961 Silveira St
- 6032 Rosewood Way
- 5867 Berryhill Dr
- 4252 E Sage Paseo Unit 132
- 6255 Isidora Ln
- 12906 Shorthorn Dr
- 4224 S Crisanta Privado
- 12469 Sabrosa Ln
- 5815 Larry Dean St
- 4217 S Heather Privado
- 6395 Delgado Ln
- 3691 E Moonlight St Unit 74
