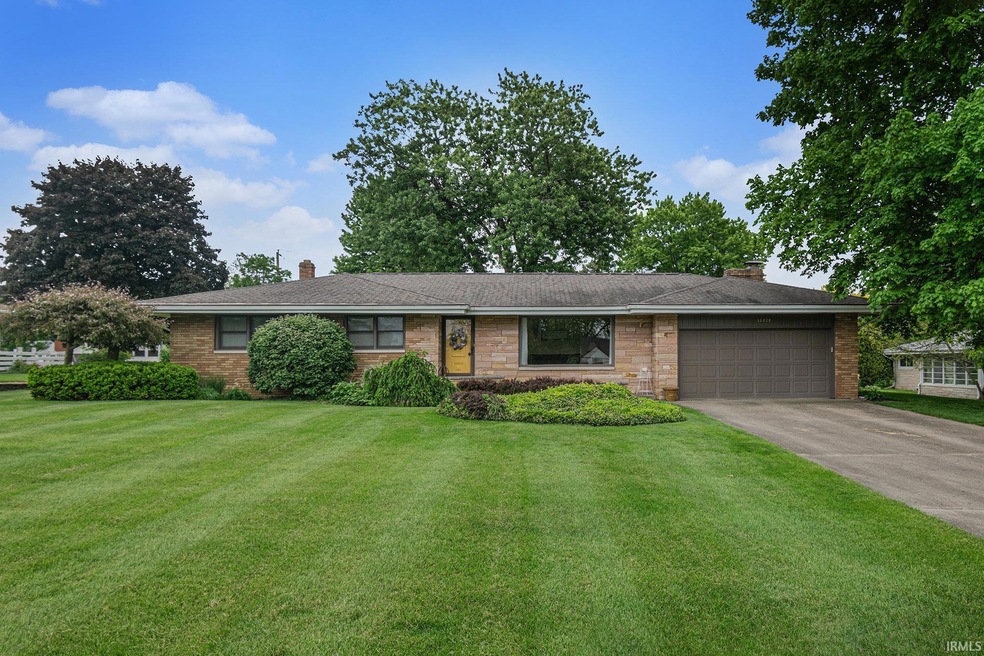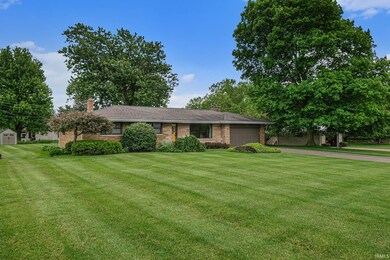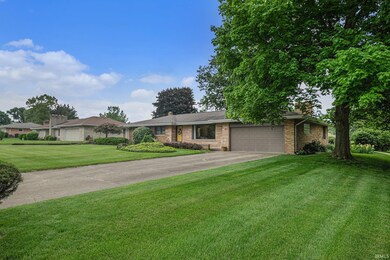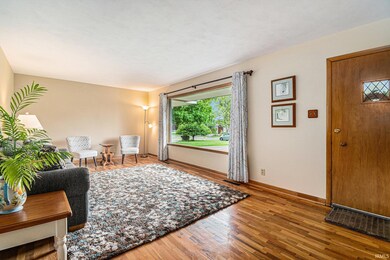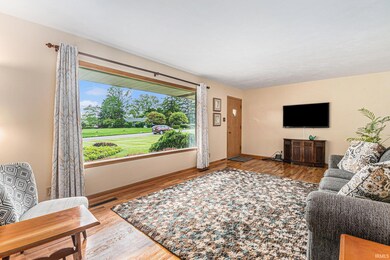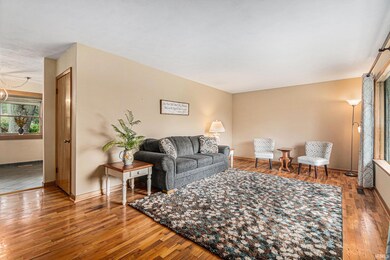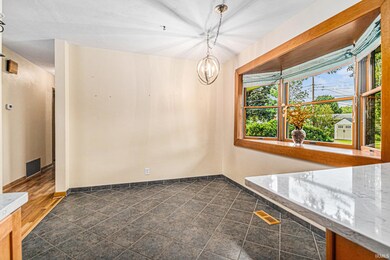
55970 Riverdale Dr Elkhart, IN 46514
Highlights
- Water Views
- 2 Car Attached Garage
- Breakfast Bar
- Wood Flooring
- Triple Pane Windows
- Patio
About This Home
As of June 2024Don't miss this charming, updated brick ranch located in a quiet neighborhood on a spacious lot. Enjoy a water view with St. Joe River easement access boat launch. The craftsmanship is exquisite, featuring shiplap walls, beadboard ceiling, refinished original hardwood floors, custom tile work, Anderson windows, and updated fixtures throughout. The kitchen was completely renovated and includes a pantry and adjacent dining area. There are two main level living spaces, the back living room showcasing a stunning limestone gas log fireplace. Both bathrooms have been renovated including a spacious walk-in shower. The freshly painted lower level includes a rec room with new lighting and electric drops, also included is a pool table for your enjoyment! Newer (3-4 yrs) furnace, air conditioner & hot water heater; Square D electrical panel was installed in 2015; Roof Maxx sealant treatment for roof longevity. Additional features: radon system, sprinkler system, and shed for extra storage. PHM schools is an option if you can provide transportation.
Last Agent to Sell the Property
Berkshire Hathaway HomeServices Goshen Brokerage Phone: 574-534-1010 Listed on: 05/16/2024

Home Details
Home Type
- Single Family
Est. Annual Taxes
- $1,479
Year Built
- Built in 1960
Lot Details
- 0.43 Acre Lot
- Lot Dimensions are 109x170
- Partially Fenced Property
- Chain Link Fence
- Irrigation
Parking
- 2 Car Attached Garage
Home Design
- Brick Exterior Construction
- Shingle Roof
- Stone Exterior Construction
Interior Spaces
- 1-Story Property
- Gas Log Fireplace
- Triple Pane Windows
- Water Views
- Breakfast Bar
Flooring
- Wood
- Ceramic Tile
Bedrooms and Bathrooms
- 3 Bedrooms
- 2 Full Bathrooms
Partially Finished Basement
- Basement Fills Entire Space Under The House
- Sump Pump
- Block Basement Construction
- Crawl Space
Outdoor Features
- Patio
Schools
- Cleveland Elementary School
- West Side Middle School
- Elkhart High School
Utilities
- Forced Air Heating and Cooling System
- Heating System Uses Gas
- Private Company Owned Well
- Well
- Septic System
Community Details
- Oak Manor Subdivision
Listing and Financial Details
- Assessor Parcel Number 20-05-02-479-009.000-005
Ownership History
Purchase Details
Home Financials for this Owner
Home Financials are based on the most recent Mortgage that was taken out on this home.Purchase Details
Home Financials for this Owner
Home Financials are based on the most recent Mortgage that was taken out on this home.Purchase Details
Home Financials for this Owner
Home Financials are based on the most recent Mortgage that was taken out on this home.Similar Homes in Elkhart, IN
Home Values in the Area
Average Home Value in this Area
Purchase History
| Date | Type | Sale Price | Title Company |
|---|---|---|---|
| Warranty Deed | $280,000 | Title Resource Agency | |
| Warranty Deed | -- | Metropolitan Title | |
| Warranty Deed | -- | Century Title Services |
Mortgage History
| Date | Status | Loan Amount | Loan Type |
|---|---|---|---|
| Open | $280,000 | VA | |
| Previous Owner | $28,750 | Credit Line Revolving | |
| Previous Owner | $100,000 | New Conventional | |
| Previous Owner | $119,605 | Purchase Money Mortgage |
Property History
| Date | Event | Price | Change | Sq Ft Price |
|---|---|---|---|---|
| 06/27/2024 06/27/24 | Sold | $280,000 | 0.0% | $133 / Sq Ft |
| 05/21/2024 05/21/24 | For Sale | $280,000 | 0.0% | $133 / Sq Ft |
| 05/19/2024 05/19/24 | Pending | -- | -- | -- |
| 05/16/2024 05/16/24 | For Sale | $280,000 | +124.0% | $133 / Sq Ft |
| 10/27/2015 10/27/15 | Sold | $125,000 | -10.0% | $81 / Sq Ft |
| 09/25/2015 09/25/15 | Pending | -- | -- | -- |
| 05/04/2015 05/04/15 | For Sale | $138,900 | -- | $89 / Sq Ft |
Tax History Compared to Growth
Tax History
| Year | Tax Paid | Tax Assessment Tax Assessment Total Assessment is a certain percentage of the fair market value that is determined by local assessors to be the total taxable value of land and additions on the property. | Land | Improvement |
|---|---|---|---|---|
| 2024 | $1,479 | $195,100 | $21,600 | $173,500 |
| 2022 | $1,479 | $158,200 | $21,600 | $136,600 |
| 2021 | $1,336 | $159,800 | $21,600 | $138,200 |
| 2020 | $1,150 | $151,400 | $21,600 | $129,800 |
| 2019 | $1,024 | $126,700 | $21,600 | $105,100 |
| 2018 | $1,015 | $122,900 | $21,600 | $101,300 |
| 2017 | $947 | $115,600 | $21,600 | $94,000 |
| 2016 | $899 | $112,300 | $21,600 | $90,700 |
| 2014 | $933 | $111,300 | $21,600 | $89,700 |
| 2013 | $1,026 | $111,300 | $21,600 | $89,700 |
Agents Affiliated with this Home
-
Pam French

Seller's Agent in 2024
Pam French
Berkshire Hathaway HomeServices Goshen
(574) 534-1010
129 Total Sales
-
Dave Scholz

Buyer's Agent in 2024
Dave Scholz
Milestone Realty, LLC
(574) 276-6979
70 Total Sales
-
Pamela Tice

Seller's Agent in 2015
Pamela Tice
Realty Group Resources
(574) 264-2000
58 Total Sales
Map
Source: Indiana Regional MLS
MLS Number: 202417282
APN: 20-05-02-479-009.000-005
- 55883 Oak Manor Place
- 56129 Riverdale Dr
- 56176 Riverdale Dr
- 28892 Danielson Dr
- 29053 Danielson Dr
- 27 Quail Island Dr
- 55910 River Shore Estate
- 545 Kollar St
- 13 Quail Island Dr
- 0 Quail Island Dr
- 2515 Waterbend Dr
- 56561 Sun Ray Dr
- 28831 Driftwood Dr
- 56585 Best Ave
- 56847 Spruce Ln
- 56231 46th St
- 29348 County Road 12
- 55521 Riverview Manor Dr
- 28142 Pennsylvania Ave
- 1.73 AC Outlot Route 19
