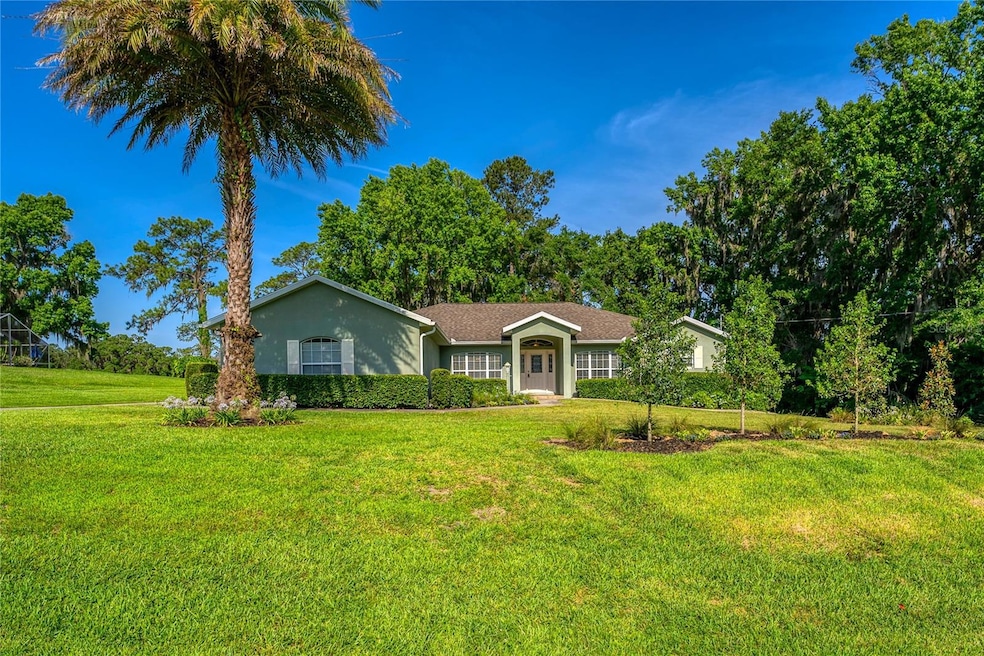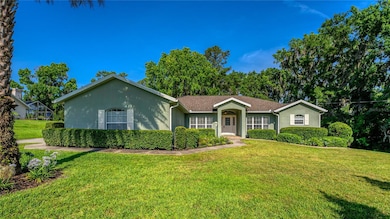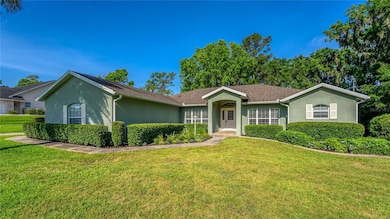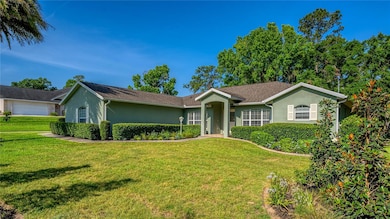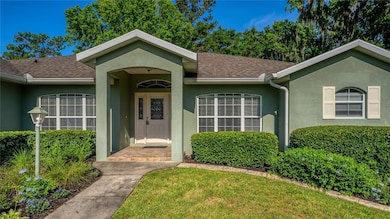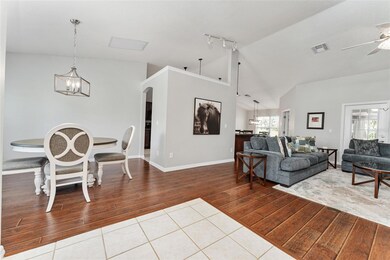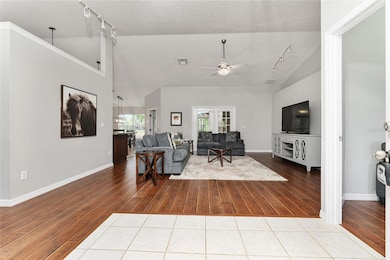5598 NW 78th Ct Ocala, FL 34482
Fellowship NeighborhoodHighlights
- On Golf Course
- 0.62 Acre Lot
- Vaulted Ceiling
- West Port High School Rated A-
- Deck
- Solid Surface Countertops
About This Home
Nestled within the exclusive Golden Hills community, this newly furnished 3 bedroom, 2 bathroom home beckons you to embrace a life of luxury and leisure. Custom-designed for your ultimate comfort, this abode invites you to immerse yourself in an oasis of tranquility. Upon entering, you'll be greeted by gleaming wood floors that lead seamlessly into the open living space. Vaulted ceilings soar overhead, creating an expansive and inviting atmosphere. The split bedroom plan ensures privacy and tranquility for all residents. The fully equipped kitchen is a culinary haven, featuring solid surface countertops, hardwood cabinetry, and a generous pantry. The adjacent laundry room provides added convenience, leading to the spacious two-car garage. The living room is the perfect place to unwind or entertain guests, with its ample seating and cozy ambiance. Retreat to the primary bedroom filled with natural light and where two walk-in closets provide ample storage. The en suite bathroom offers a relaxing garden tub, walk-in shower, and dual vanities. On the opposite end of the home, you will find two guest bedrooms and a guest bathroom with a combination shower/tub. The fully glassed-in Florida room, equipped with air conditioning, seamlessly connects to a spacious deck. This outdoor sanctuary overlooks the 17th fairway of the Ocala National golf course, offering breathtaking views and a tranquil escape. Nestled in the heart of Ocala, this home is ideally located near the World Equestrian Center, world-class shopping, dining, and entertainment options. Whether you are seeking a quick getaway or a short term residence, this turnkey home offers an unparalleled blend of luxury, comfort, and serenity. Come and make this exceptional property your own and indulge in the ultimate Florida lifestyle.
Listing Agent
DOUGLAS ELLIMAN Brokerage Phone: 561-653-6195 License #3317618 Listed on: 05/29/2025

Home Details
Home Type
- Single Family
Est. Annual Taxes
- $6,721
Year Built
- Built in 2003
Lot Details
- 0.62 Acre Lot
- Lot Dimensions are 150x180
- On Golf Course
- Well Sprinkler System
Parking
- 2 Car Attached Garage
Home Design
- Turnkey
Interior Spaces
- 2,333 Sq Ft Home
- 1-Story Property
- Vaulted Ceiling
- Ceiling Fan
- Blinds
- Combination Dining and Living Room
- Den
- Golf Course Views
Kitchen
- <<convectionOvenToken>>
- Range<<rangeHoodToken>>
- <<microwave>>
- Dishwasher
- Solid Surface Countertops
- Solid Wood Cabinet
Flooring
- Laminate
- Tile
Bedrooms and Bathrooms
- 3 Bedrooms
- Split Bedroom Floorplan
- Walk-In Closet
- 2 Full Bathrooms
Laundry
- Laundry in unit
- Dryer
- Washer
Outdoor Features
- Deck
- Enclosed patio or porch
- Exterior Lighting
- Rain Gutters
- Private Mailbox
Schools
- Fessenden Elementary School
- North Marion Middle School
- West Port High School
Utilities
- Central Heating and Cooling System
- Heat Pump System
- Thermostat
- Natural Gas Connected
- Gas Water Heater
- Water Softener
- Septic Tank
- High Speed Internet
- Cable TV Available
Listing and Financial Details
- Residential Lease
- Security Deposit $3,750
- Property Available on 5/29/25
- Tenant pays for cleaning fee
- The owner pays for cable TV, electricity, gas, grounds care, internet, pest control, repairs, trash collection, water
- Application Fee: 0
- 1-Month Minimum Lease Term
- Assessor Parcel Number 1357-006-066
Community Details
Overview
- Property has a Home Owners Association
- Ghpoa Association
- Golden Hills Turf & Country Club Subdivision
Pet Policy
- Pets Allowed
- $250 Pet Fee
Map
Source: Stellar MLS
MLS Number: OM702653
APN: 1357-006-066
- 7787 NW 56th Place
- 7699 NW 56th Place
- 5714 NW 80th Avenue Rd
- 5326 NW 76th Ct
- 5391 NW 76th Ct
- 7513 NW 56th Place
- 0 NE 205th Ave Unit 785385
- 5034 NW 75th Ave
- 00 NW 82nd Ct
- 8120 NW 48th Ln
- 8120 NW 47th Ln
- 4530 NW 78th Ave
- 4343 NW 80th Ave Unit 4
- 6658 NW 83rd Terrace
- 4550 NW 84th Terrace
- 6889 NW 60th St
- TBD NW 54 Loop
- 6830 NW 62nd Place
- TBD NW 54th Loop
- 6663 NW 60th St
- 4855 NW 80th Ct
- 4841 NW 76th Ct
- 4724 NW 81st Ct
- 4714 NW 75th Ave
- 4475 NW 80th Terrace
- 4417 NW 74th Terrace
- 4400 NW 74th Terrace
- 4415 NW 74th Terrace
- 6143 NW 67th Ave
- 4747 NW Highway 225a
- 6975 NW Highway 225a
- 3876 NW 85th Terrace
- 5587 NW 62nd Ave
- 5564 NW 61st Ave
- 4701 NW 60th Terrace
- 5919 NW 62nd Place
- 5907 NW 65th Place
- 2831 NW 68th Ave
- 6720 NW 57th Ave
- 5469 NW 53rd Ln
