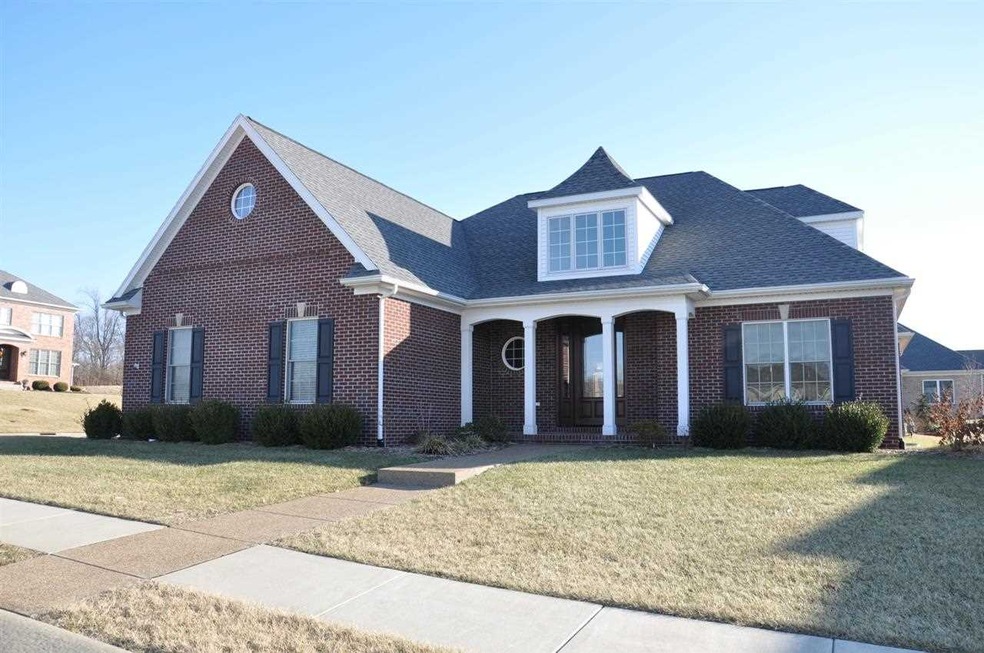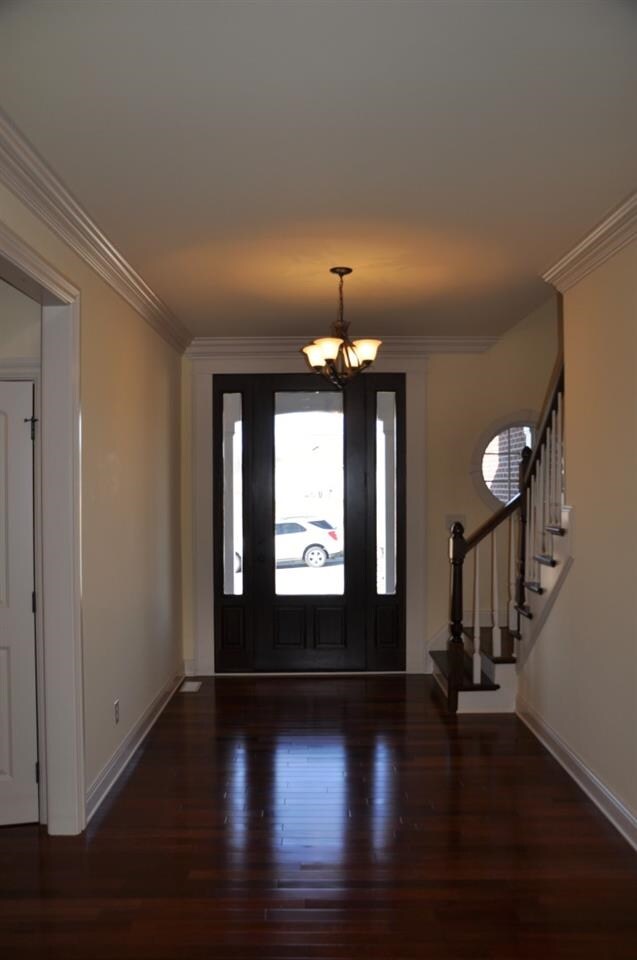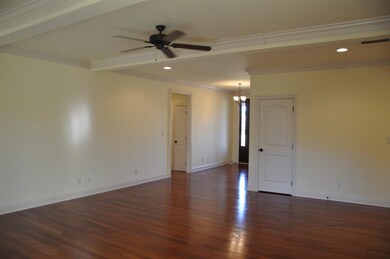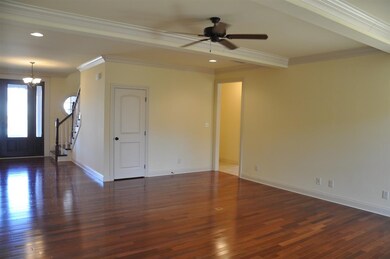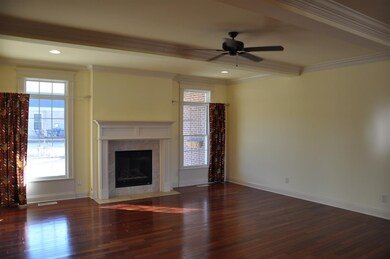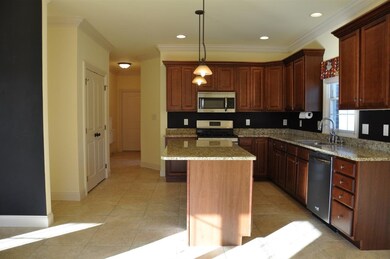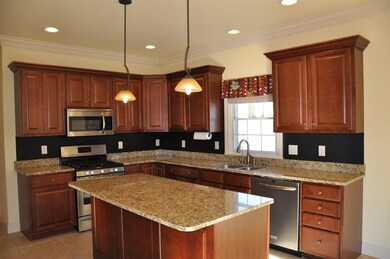
5599 Ashley Dr Newburgh, IN 47630
Estimated Value: $428,057 - $473,000
Highlights
- Primary Bedroom Suite
- Wood Flooring
- Solid Surface Countertops
- Castle North Middle School Rated A-
- Corner Lot
- Covered patio or porch
About This Home
As of March 2015Beautiful one owner home built by Barrington Homes in Lexington Subdivision. There are many features that distinguish this home from so many others, this home offers energy savings with GEOTHERMAL heating and air that can save you up to 80%. The home also offers 3 bedrooms, 3 baths with a large bonus room that can be used as a 4th bedroom. Other features of the home are its 10ft coffer ceilings, beautiful foyer and great room has Brazilian cherry hardwood floors. Custom kitchen offers a large pantry, stainless appliances and granite countertops and island. The main floor has a Master Suite with a beautiful bathroom including large tub and European walk-in shower and huge walk-in closet. There is also 2nd bedroom and hobby room that can be used as a laundry/mud room or an exercise room. Upstairs you will find a 3rd bedroom and an additional full bath, a large bonus room, an office/reading nook and a large attic that can be used for storage or finished out for an additional living space. The home is beautifully landscaped with a flagstone covered patio over looking the backyard. The home is completely handicap accessible with natural ramps that lead into the home. Developer has proposed clubhouse and pool to be completed in June 2015!!!!
Home Details
Home Type
- Single Family
Est. Annual Taxes
- $2,462
Year Built
- Built in 2011
Lot Details
- 7,841 Sq Ft Lot
- Lot Dimensions are 72x108
- Corner Lot
Parking
- 2.5 Car Attached Garage
- Aggregate Flooring
- Garage Door Opener
Home Design
- Brick Exterior Construction
Interior Spaces
- 2,963 Sq Ft Home
- 1.5-Story Property
- Crown Molding
- Ceiling height of 9 feet or more
- Ceiling Fan
- Gas Log Fireplace
- Living Room with Fireplace
- Wood Flooring
- Crawl Space
- Storage In Attic
Kitchen
- Eat-In Kitchen
- Kitchen Island
- Solid Surface Countertops
Bedrooms and Bathrooms
- 3 Bedrooms
- Primary Bedroom Suite
- Walk-In Closet
- Bathtub With Separate Shower Stall
Additional Features
- Energy-Efficient HVAC
- Covered patio or porch
- Geothermal Heating and Cooling
Listing and Financial Details
- Assessor Parcel Number 87-16-06-102-043.000-019
Ownership History
Purchase Details
Home Financials for this Owner
Home Financials are based on the most recent Mortgage that was taken out on this home.Purchase Details
Home Financials for this Owner
Home Financials are based on the most recent Mortgage that was taken out on this home.Similar Homes in Newburgh, IN
Home Values in the Area
Average Home Value in this Area
Purchase History
| Date | Buyer | Sale Price | Title Company |
|---|---|---|---|
| Hassman Angela S | -- | Regional Title Services | |
| Slaby Jan Glenn | -- | None Available |
Mortgage History
| Date | Status | Borrower | Loan Amount |
|---|---|---|---|
| Open | Hassman Angela S | $210,000 | |
| Closed | Hassman Angela S | $240,000 | |
| Closed | Hassman Angela S | $270,725 | |
| Previous Owner | Slaby Jan Glenn | $254,400 |
Property History
| Date | Event | Price | Change | Sq Ft Price |
|---|---|---|---|---|
| 03/27/2015 03/27/15 | Sold | $318,500 | -3.5% | $107 / Sq Ft |
| 03/11/2015 03/11/15 | Pending | -- | -- | -- |
| 02/11/2015 02/11/15 | For Sale | $329,900 | -- | $111 / Sq Ft |
Tax History Compared to Growth
Tax History
| Year | Tax Paid | Tax Assessment Tax Assessment Total Assessment is a certain percentage of the fair market value that is determined by local assessors to be the total taxable value of land and additions on the property. | Land | Improvement |
|---|---|---|---|---|
| 2024 | $3,181 | $403,000 | $26,700 | $376,300 |
| 2023 | $3,106 | $396,000 | $26,700 | $369,300 |
| 2022 | $3,181 | $385,100 | $23,700 | $361,400 |
| 2021 | $2,893 | $332,300 | $43,200 | $289,100 |
| 2020 | $2,775 | $307,700 | $39,000 | $268,700 |
| 2019 | $2,855 | $310,600 | $39,000 | $271,600 |
| 2018 | $2,767 | $312,000 | $49,000 | $263,000 |
| 2017 | $2,345 | $272,500 | $18,200 | $254,300 |
| 2016 | $2,335 | $272,900 | $18,200 | $254,700 |
| 2014 | $2,499 | $297,400 | $37,500 | $259,900 |
| 2013 | $2,409 | $293,900 | $37,500 | $256,400 |
Agents Affiliated with this Home
-
Kindra Hirt

Seller's Agent in 2015
Kindra Hirt
F.C. TUCKER EMGE
(812) 573-8953
58 in this area
196 Total Sales
Map
Source: Indiana Regional MLS
MLS Number: 201505587
APN: 87-16-06-102-043.000-019
- 5822 Anderson Rd
- 6195 Ashford Cir
- 6181 Glenview Dr
- 6182 Glenview Dr
- 6021 Glencrest Ct
- 4787 County Road 600 W
- 6455 Water Stone Ct
- 6444 Pebble Point Ct
- 6488 Pebble Point Ct
- 6655 River Ridge Dr
- State Rd 66 Hwy
- 5444 Schneider Rd
- 5400 Schneider Rd
- 5422 Schneider Rd
- 6377 W State Route 66
- 6722 Muirfield Ct
- 5411 Woodridge Dr
- 6421 Danville Ct
- 4877 Martin Rd
- 6666 Hillsgate Ct
- 5599 Ashley Dr
- 5605 Ashley Dr
- 5588 Saint Clare Dr
- 5611 Ashley Dr
- 5588 Ashley Dr Unit 50
- 5588 Ashley Dr
- 5594 Ashley Dr
- 6144 Ashford Dr
- 6166 Ashford Dr
- 5600 Saint Clare Dr
- 6188 Thornbury Cir
- 6122 Ashford Dr Unit 69
- 6122 Ashford Dr
- 5685 Saint Clare Dr
- 5600 Ashley Dr
- 5685 St Clare Dr
- 307 Edgewood Dr
- 4633 Alaina Dr
- 4833 Richmond Dr
- 5099 Anderson Rd
