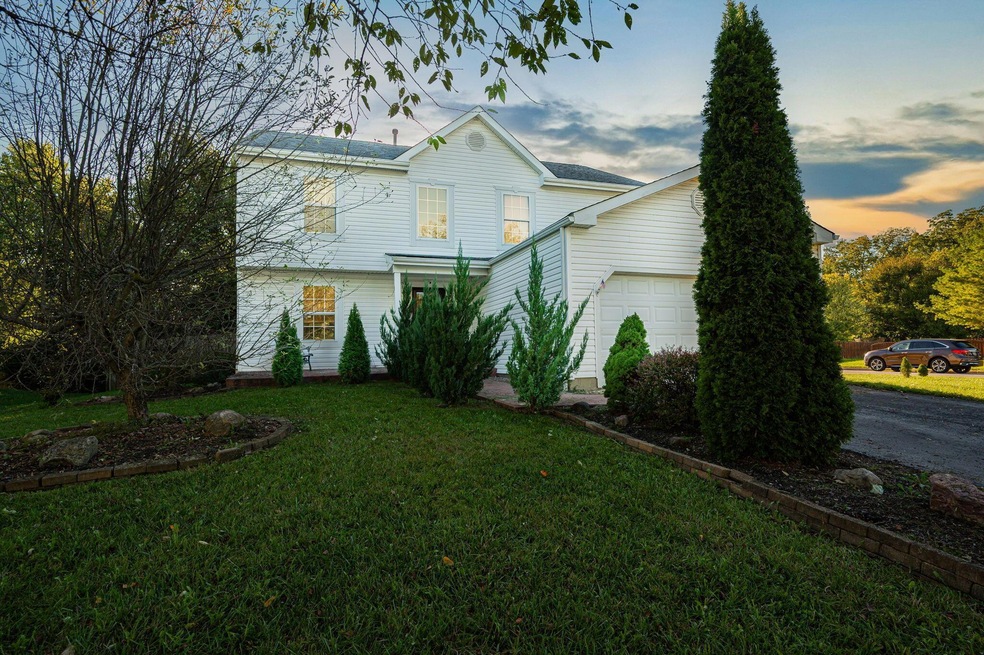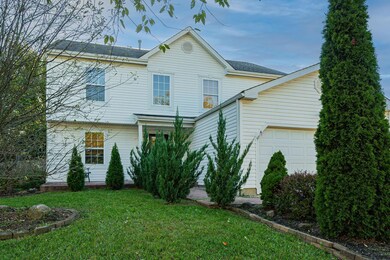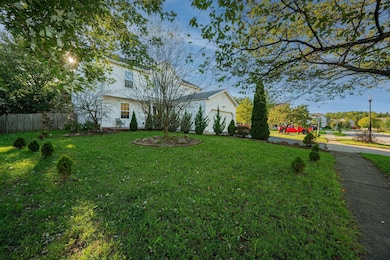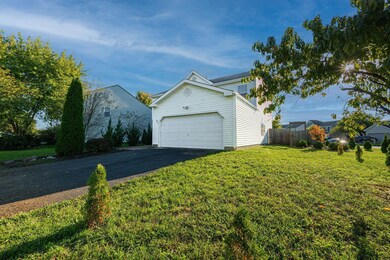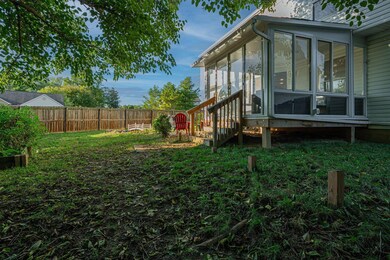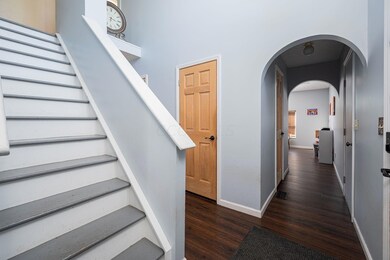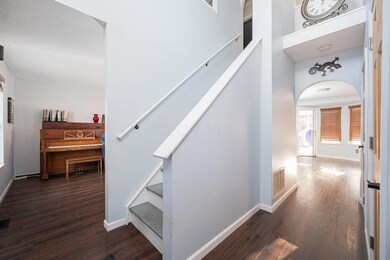
5599 Levi Kramer Blvd Canal Winchester, OH 43110
East Columbus-White Ash NeighborhoodEstimated Value: $348,000 - $363,076
Highlights
- Loft
- Fenced Yard
- Central Air
- Sun or Florida Room
- 2 Car Attached Garage
- Family Room
About This Home
As of December 2024Welcome to 5599 Levi Kramer Boulevard! This well maintained, former neighborhood model home is waiting for its new owner! This home features an updated kitchen complete with custom cabinetry and countertops (2021), beautifully updated master bath (2024), heated garage, and a spacious finished basement with custom bar, perfect for entertaining! Upstairs you'll find four bedrooms and a large loft. This home is situated on a large and fully fenced corner lot, and don't miss the enclosed sunroom off the back, perfect for that morning coffee! Home also features whole home generator. Get your private showing scheduled today!
Last Agent to Sell the Property
Real of Ohio License #2017001554 Listed on: 10/04/2024
Home Details
Home Type
- Single Family
Est. Annual Taxes
- $5,275
Year Built
- Built in 2000
Lot Details
- 9,583 Sq Ft Lot
- Fenced Yard
HOA Fees
- $8 Monthly HOA Fees
Parking
- 2 Car Attached Garage
- Heated Garage
Home Design
- Block Foundation
- Vinyl Siding
Interior Spaces
- 2,841 Sq Ft Home
- 2-Story Property
- Family Room
- Loft
- Sun or Florida Room
Kitchen
- Electric Range
- Microwave
- Dishwasher
Flooring
- Carpet
- Vinyl
Bedrooms and Bathrooms
- 4 Bedrooms
Laundry
- Laundry on main level
- Electric Dryer Hookup
Basement
- Partial Basement
- Recreation or Family Area in Basement
Utilities
- Central Air
- Heating System Uses Gas
- Gas Water Heater
Community Details
- Association Phone (614) 539-7726
- Omni HOA
Listing and Financial Details
- Assessor Parcel Number 490-248465
Ownership History
Purchase Details
Home Financials for this Owner
Home Financials are based on the most recent Mortgage that was taken out on this home.Purchase Details
Purchase Details
Home Financials for this Owner
Home Financials are based on the most recent Mortgage that was taken out on this home.Purchase Details
Home Financials for this Owner
Home Financials are based on the most recent Mortgage that was taken out on this home.Purchase Details
Home Financials for this Owner
Home Financials are based on the most recent Mortgage that was taken out on this home.Similar Homes in Canal Winchester, OH
Home Values in the Area
Average Home Value in this Area
Purchase History
| Date | Buyer | Sale Price | Title Company |
|---|---|---|---|
| Sillah Fatmatta | $350,000 | Vantage Land Title | |
| Johnson Adam O | -- | None Listed On Document | |
| Johnson Debra K | $185,300 | Chicago Tit | |
| Clevenger Renee L | $160,000 | Apex Title | |
| Res Vivo Allan S | -- | Apex Title | |
| Mcdonie Brenda L | $156,000 | Chicago Title |
Mortgage History
| Date | Status | Borrower | Loan Amount |
|---|---|---|---|
| Previous Owner | Johnson Debra J | $169,115 | |
| Previous Owner | Johnson Debra K | $182,395 | |
| Previous Owner | Res Vivo Allan S | $40,000 | |
| Previous Owner | Clevenger Renee L | $120,000 | |
| Previous Owner | Mcdonie Brenda L | $153,589 |
Property History
| Date | Event | Price | Change | Sq Ft Price |
|---|---|---|---|---|
| 12/16/2024 12/16/24 | Sold | $350,000 | -1.4% | $123 / Sq Ft |
| 10/23/2024 10/23/24 | Price Changed | $355,000 | -1.4% | $125 / Sq Ft |
| 10/04/2024 10/04/24 | For Sale | $359,900 | -- | $127 / Sq Ft |
Tax History Compared to Growth
Tax History
| Year | Tax Paid | Tax Assessment Tax Assessment Total Assessment is a certain percentage of the fair market value that is determined by local assessors to be the total taxable value of land and additions on the property. | Land | Improvement |
|---|---|---|---|---|
| 2024 | $5,308 | $109,910 | $23,280 | $86,630 |
| 2023 | $5,275 | $109,900 | $23,275 | $86,625 |
| 2022 | $3,440 | $63,110 | $13,130 | $49,980 |
| 2021 | $3,579 | $64,930 | $13,130 | $51,800 |
| 2020 | $3,565 | $64,930 | $13,130 | $51,800 |
| 2019 | $3,352 | $52,360 | $10,500 | $41,860 |
| 2018 | $3,297 | $52,360 | $10,500 | $41,860 |
| 2017 | $3,278 | $52,360 | $10,500 | $41,860 |
| 2016 | $3,315 | $49,460 | $8,470 | $40,990 |
| 2015 | $3,326 | $49,460 | $8,470 | $40,990 |
| 2014 | $3,325 | $49,460 | $8,470 | $40,990 |
| 2013 | $1,736 | $52,080 | $8,925 | $43,155 |
Agents Affiliated with this Home
-
Michael Doyle

Seller's Agent in 2024
Michael Doyle
Real of Ohio
(614) 329-0728
6 in this area
217 Total Sales
-
Thomas Bolin

Seller Co-Listing Agent in 2024
Thomas Bolin
Real of Ohio
(614) 314-9065
1 in this area
28 Total Sales
-
Todd Stone

Buyer's Agent in 2024
Todd Stone
EXP Realty, LLC
(614) 397-1231
1 in this area
28 Total Sales
Map
Source: Columbus and Central Ohio Regional MLS
MLS Number: 224035414
APN: 490-248465
- 0 Lehman Rd Unit 225021076
- 6786 Warriner Way
- 7029 Selva Trail Dr
- 5733 Canal Bridge Dr
- 7045 Selva Trail Dr
- 7038 Selva Trail Dr
- 7047 Royalton Ridge Ave
- 7070 Selva Trail Dr
- 6802 Kristins Cove Ln
- 5536 Winchester Meadows Dr
- 6963 Weurful Dr
- 7209 Oliver Winchester Dr
- 6582 Cloverlawn Cir
- 5504 Rothermund Dr
- 5480 Rothermund Dr
- 5332 Wadley Ct
- 6983 Remsen Dr Unit 77A
- 5210 Novelty Ave Unit 73D
- 5177 Novelty Ave Unit 72C
- 5176 Lodi Dr Unit 26B
- 5607 Levi Kramer Blvd
- 5575 Levi Kramer Blvd Unit 5575 levi kramer
- 5575 Levi Kramer Blvd
- 5623 Levi Kramer Blvd
- 5604 Readers St
- 5582 Levi Kramer Blvd
- 5590 Levi Kramer Blvd
- 5579 Readers St
- 5631 Levi Kramer Blvd
- 5606 Levi Kramer Blvd
- 5598 Levi Kramer Blvd
- 5612 Readers St
- 5574 Levi Kramer Blvd
- 5595 Readers St
- 5587 Readers St
- 6900 Storm Boat Ln
- 5519 Levi Kramer Blvd
- 0 Levi Kramer Blvd
- 5603 Readers St
- 5639 Levi Kramer Blvd
