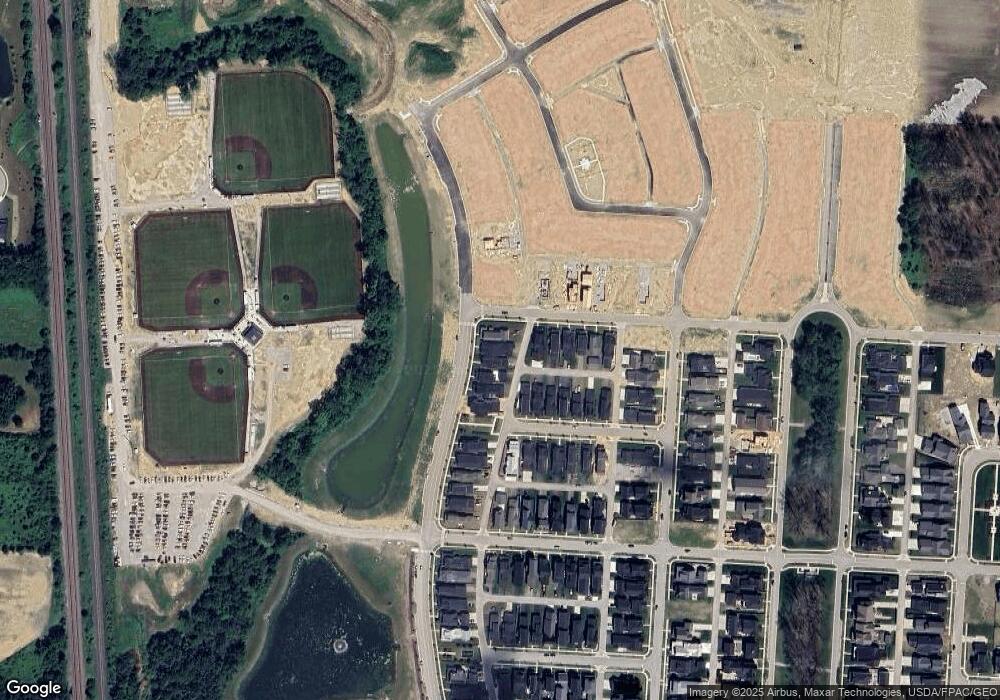5599 Piatt Rd Lewis Center, OH 43035
Orange NeighborhoodEstimated Value: $686,000 - $740,000
2
Beds
2
Baths
1,911
Sq Ft
$375/Sq Ft
Est. Value
About This Home
This home is located at 5599 Piatt Rd, Lewis Center, OH 43035 and is currently estimated at $716,007, approximately $374 per square foot. 5599 Piatt Rd is a home located in Delaware County with nearby schools including Arrowhead Elementary School, Olentangy Shanahan Middle School, and Olentangy High School.
Ownership History
Date
Name
Owned For
Owner Type
Purchase Details
Closed on
Mar 22, 2024
Sold by
Bavelis Zenios Development Llc
Bought by
3 Pillar Homes Lot Hldg Llc
Current Estimated Value
Purchase Details
Closed on
Apr 28, 2022
Sold by
Evans Farm Land Development Company Llc
Bought by
Bavelis Zenios Development Llc
Create a Home Valuation Report for This Property
The Home Valuation Report is an in-depth analysis detailing your home's value as well as a comparison with similar homes in the area
Home Values in the Area
Average Home Value in this Area
Purchase History
| Date | Buyer | Sale Price | Title Company |
|---|---|---|---|
| 3 Pillar Homes Lot Hldg Llc | $79,300 | Great American Title | |
| Bavelis Zenios Development Llc | -- | None Listed On Document |
Source: Public Records
Tax History Compared to Growth
Tax History
| Year | Tax Paid | Tax Assessment Tax Assessment Total Assessment is a certain percentage of the fair market value that is determined by local assessors to be the total taxable value of land and additions on the property. | Land | Improvement |
|---|---|---|---|---|
| 2024 | $4,533 | $35,320 | $35,320 | -- |
| 2023 | $3,005 | $35,320 | $35,320 | $0 |
| 2022 | $3,763 | $33,250 | $33,250 | $0 |
| 2021 | $0 | $0 | $0 | $0 |
Source: Public Records
Map
Nearby Homes
- 5535 Piatt Rd
- 5639 Piatt Rd
- 5105 Maple Dr
- 5123 Maple Dr
- 5618 Hickory Dr
- 1940 Linden St
- 5566 Evans Farm Dr
- 5672 Evans Farm Dr
- 5766 Hickory Dr
- Monroe Plan at Evans Farm - The Reserve at Evans Farm
- The Iris Residence Plan at Evans Farm - Evans Farm Central
- Dejong Residence Plan at Evans Farm - The Reserve at Evans Farm
- McGee Residence Plan at Evans Farm - The Reserve at Evans Farm
- Bennett Plan at Evans Farm - The Reserve at Evans Farm
- Caroline - Main Floor Master Plan at Evans Farm - The Villas at Evans Farm
- Brewer Residence Plan at Evans Farm - The Reserve at Evans Farm
- Elizabeth Plan at Evans Farm - Evans Farm Central
- Carpenter Residence Plan at Evans Farm - The Reserve at Evans Farm
- Haslam Residence Plan at Evans Farm - The Reserve at Evans Farm
- 2019 Parade of Homes | Evans Farm Central Plan at Evans Farm - Evans Farm Central
- 5607 Piatt Rd
- 1935 Mulberry Ln
- 1947 Mulberry Ln
- 5084 Maple Dr
- 1955 Mulberry Ln
- 1969 Mulberry Ln
- 5092 Maple Dr
- 2000 Maple Dr
- 5104 Maple Ct
- 5665 Piatt Rd
- 1987 Mulberry Ln
- 1930 Mulberry Ln
- 1966 Mulberry Ln
- 1942 Mulberry Ln
- 5677 Piatt Rd
- 1999 Mulberry Ln
- 1954 Mulberry Ln
- 5687 Piatt Rd
- 1978 Mulberry Ln
- 1986 Mulberry Ln
