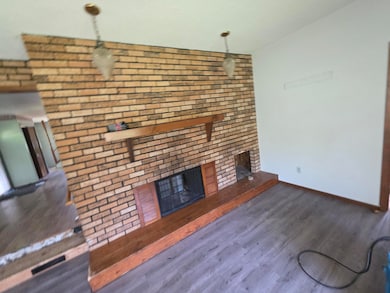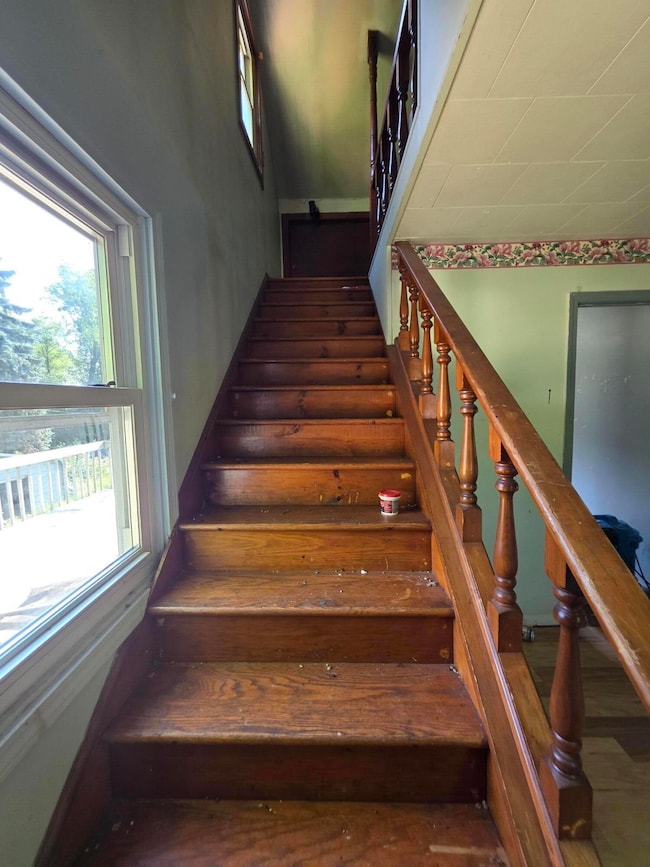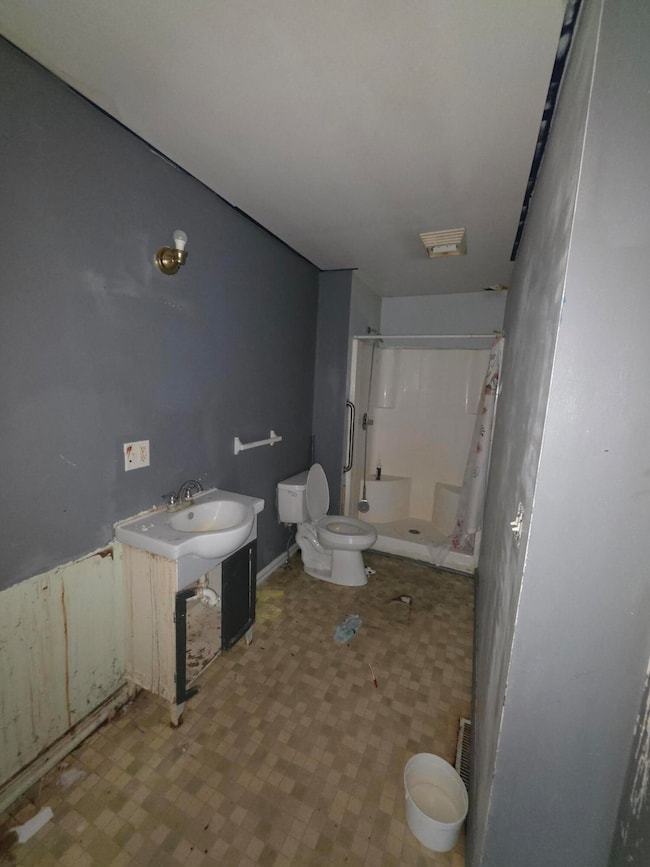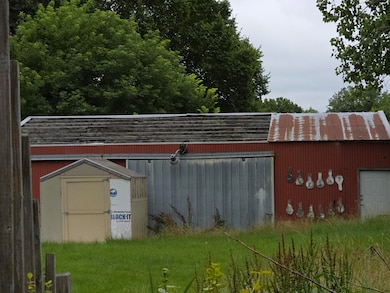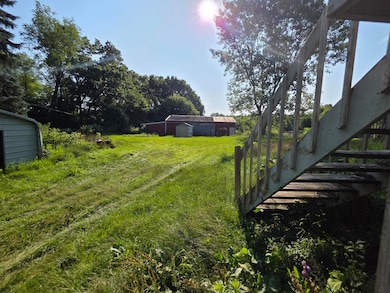5599 S M 52 Stockbridge, MI 49285
Estimated payment $803/month
Highlights
- Hot Property
- Bungalow
- 1 Car Garage
- 1 Fireplace
- Forced Air Heating System
About This Home
Endless Possibilities Await! This distressed property is priced to sell and ready for someone with vision. Nestled on a stunning 2.24-acre lot, this home is surrounded by mature trees, offering privacy, shade, and beautiful natural views year-round. Whether you're looking to renovate and restore or start fresh with a custom build, the potential here is undeniable. Located on paved M-52 with easy access to town, this property offers a peaceful setting with convenience nearby. The expansive lot provides ample space for gardens, outdoor living, or even future expansion. NOTE: Offers are subject to Court approval for the estate.
Home Details
Home Type
- Single Family
Est. Annual Taxes
- $1,789
Year Built
- Built in 1960
Lot Details
- 2.24 Acre Lot
- Lot Dimensions are 321 x 268 x 307 x 220
Parking
- 1 Car Garage
- Side Facing Garage
Home Design
- Bungalow
- Shingle Roof
- Vinyl Siding
Interior Spaces
- 3-Story Property
- 1 Fireplace
- Laundry on main level
Bedrooms and Bathrooms
- 4 Bedrooms | 2 Main Level Bedrooms
- 1 Full Bathroom
Basement
- Walk-Out Basement
- Basement Fills Entire Space Under The House
- Laundry in Basement
- 1 Bedroom in Basement
- Natural lighting in basement
Utilities
- Forced Air Heating System
- Heating System Uses Natural Gas
- Well
Map
Home Values in the Area
Average Home Value in this Area
Tax History
| Year | Tax Paid | Tax Assessment Tax Assessment Total Assessment is a certain percentage of the fair market value that is determined by local assessors to be the total taxable value of land and additions on the property. | Land | Improvement |
|---|---|---|---|---|
| 2025 | $1,789 | $100,100 | $0 | $0 |
| 2024 | $686 | $93,200 | $0 | $0 |
| 2023 | $653 | $84,800 | $0 | $0 |
| 2022 | $1,656 | $71,800 | $0 | $0 |
| 2021 | $1,577 | $65,700 | $0 | $0 |
| 2020 | $1,557 | $58,800 | $0 | $0 |
| 2019 | $1,499 | $54,000 | $0 | $0 |
| 2018 | $1,464 | $52,000 | $0 | $0 |
| 2017 | $1,374 | $50,800 | $0 | $0 |
| 2016 | $555 | $49,500 | $49,500 | $0 |
| 2015 | $1,304 | $51,500 | $51,500 | $0 |
| 2014 | $1,304 | $48,750 | $48,750 | $0 |
| 2013 | -- | $48,750 | $48,750 | $0 |
Property History
| Date | Event | Price | List to Sale | Price per Sq Ft |
|---|---|---|---|---|
| 11/14/2025 11/14/25 | For Sale | $124,000 | 0.0% | $60 / Sq Ft |
| 09/08/2025 09/08/25 | Pending | -- | -- | -- |
| 07/21/2025 07/21/25 | For Sale | $124,000 | -- | $60 / Sq Ft |
Source: MichRIC
MLS Number: 25036165
APN: 000-05-03-227-002-01
- 5695 Hinkley Rd
- Lot 7 Lucas Ln
- 0 Green Rd Unit 25034208
- 0 Tophith Rd
- 13201 Rockwell Rd
- 216 S Center St
- 0 M-52 Unit 291080
- 304 Mechanic St
- 630 W Main St W
- 4053 Eastbridge Rd
- 4057 Eastbridge Rd
- 4012 Eastbridge Rd
- 4059 Eastbridge Rd
- 4845 Moechel Rd
- 4100 N Main St
- 0 Adams Unit 25049387
- 4239 Adams Rd
- 5001 Dexter Trail
- 4219 Cattle Dr
- 4500 Chapman Rd
- 16981 M-52
- 5550 Joslin Dr
- 103 W Middle St Unit 2A
- 143 Lincoln St
- 246 Lake Heights
- 105 E Main St
- 10430 Elizabeth St
- 224 N Lake St
- 635 E Unadilla St
- 240 Park St
- 9663 Winston Rd
- 711 Cattail Ln
- 810 Cattail Ln
- 5495 Ann Arbor Rd
- 8537 2nd St
- 8936 Huron River Dr
- 2907 Ashton Ridge Dr
- 11564 Pleasant View Dr
- 3211 McCluskey
- 1400 Gallery Place Dr

