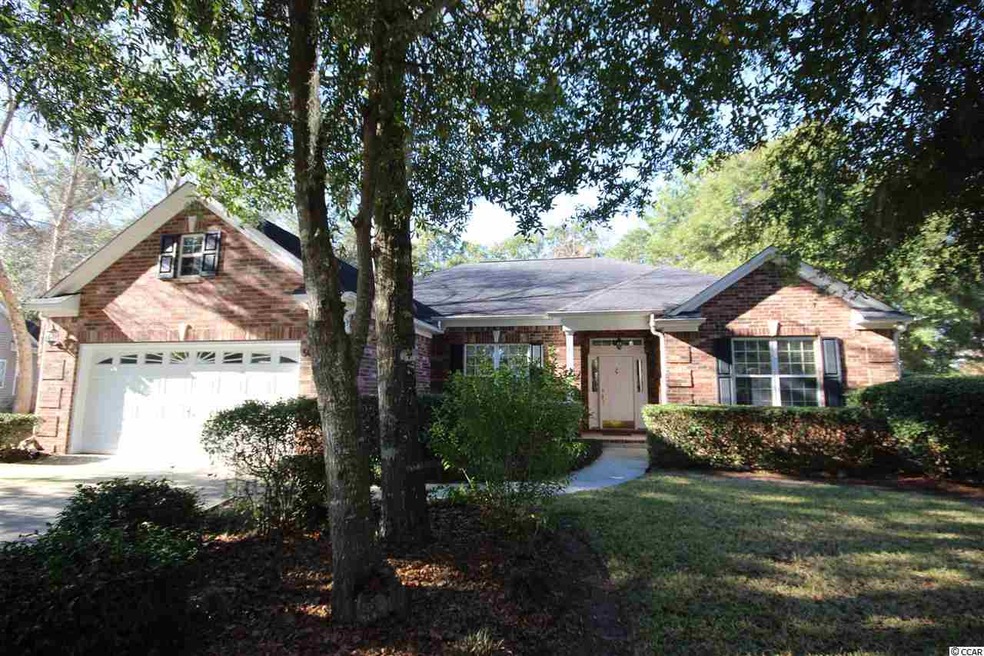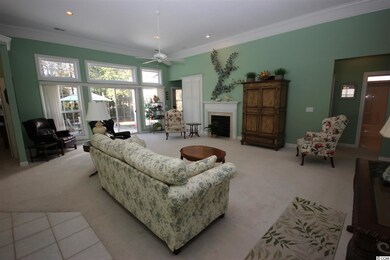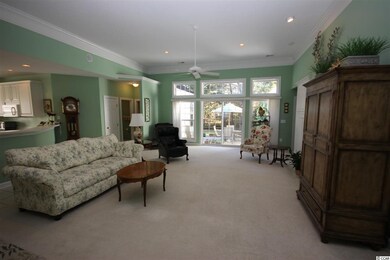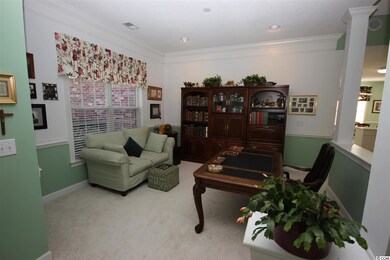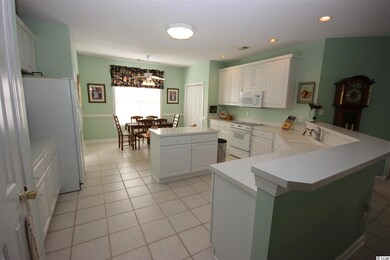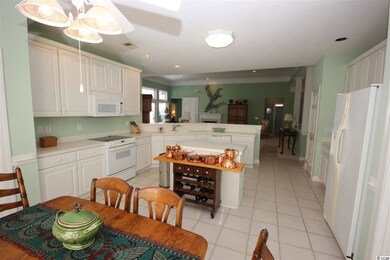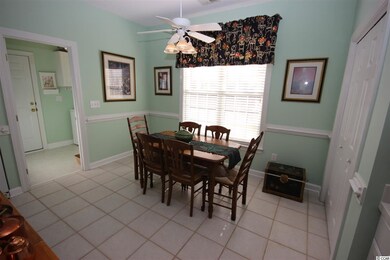
56 Alexander Glennie Dr Pawleys Island, SC 29585
Highlights
- Clubhouse
- Family Room with Fireplace
- Main Floor Primary Bedroom
- Waccamaw Elementary School Rated A-
- Traditional Architecture
- Whirlpool Bathtub
About This Home
As of October 2022Well-Maintained, Brick Front Home ~ Located in the Tradition Golf Course Community ~ Offering the Popular Parkway Model! This Move-In Ready, 4 Bedroom, 3.5 Bath Home ~ offers 2 Separate Master Bedrooms with One Level Living. The Spacious Open Floor Plan flows well ~ especially when entertaining ~ and the Split Bedroom Design provides extra privacy. The Large Kitchen is the Focal Point of the Home ~ offering a Spacious Breakfast Nook, Center Island, Corian Countertops, Ceramic Tile Flooring, Oversized Pantry and Plenty of Cabinet Space. The Home boasts of a 13’x14’ Formal Dining Room and a 20’x26’ Great Room with 12’ Ceilings and Gas Log Fireplace. The Main Master Bedroom Measures 17’x15’ and provides plenty of space in its 6’x15’ Walk-in Closet! Additional Storage is available in the Attached 2 Car Garage. It is just a short Golf Cart Ride to the Private Ocean Beach Access that offers Tradition Residents Abundant Parking, Beach Clubhouse, Outdoor Showers, Restroom Conveniences, Sun Decks, Fishing/Crabbing Docks and much more! Additionally, the Exceptionally Active Tradition Community offers Residents use of the Community Pool, Clubhouse and Tennis Courts ~ with Membership Available in the Tradition Golf Club. A Well-Equipped Marina is located nearby, as well.
Home Details
Home Type
- Single Family
Est. Annual Taxes
- $2,910
Year Built
- Built in 1999
HOA Fees
- $93 Monthly HOA Fees
Parking
- 2 Car Attached Garage
- Garage Door Opener
Home Design
- Traditional Architecture
- Brick Exterior Construction
- Slab Foundation
- Vinyl Siding
- Tile
Interior Spaces
- 2,770 Sq Ft Home
- Ceiling Fan
- Insulated Doors
- Entrance Foyer
- Family Room with Fireplace
- Formal Dining Room
Kitchen
- Breakfast Area or Nook
- Breakfast Bar
- Range
- Microwave
- Dishwasher
- Kitchen Island
- Disposal
Flooring
- Carpet
- Vinyl
Bedrooms and Bathrooms
- 4 Bedrooms
- Primary Bedroom on Main
- Split Bedroom Floorplan
- Walk-In Closet
- Bathroom on Main Level
- Dual Vanity Sinks in Primary Bathroom
- Whirlpool Bathtub
- Shower Only
Laundry
- Laundry Room
- Washer and Dryer
Outdoor Features
- Patio
Utilities
- Central Heating and Cooling System
- Underground Utilities
- Water Heater
- Phone Available
- Cable TV Available
Community Details
Recreation
- Tennis Courts
- Community Pool
Additional Features
- Clubhouse
Ownership History
Purchase Details
Home Financials for this Owner
Home Financials are based on the most recent Mortgage that was taken out on this home.Purchase Details
Purchase Details
Home Financials for this Owner
Home Financials are based on the most recent Mortgage that was taken out on this home.Purchase Details
Home Financials for this Owner
Home Financials are based on the most recent Mortgage that was taken out on this home.Purchase Details
Home Financials for this Owner
Home Financials are based on the most recent Mortgage that was taken out on this home.Purchase Details
Similar Homes in Pawleys Island, SC
Home Values in the Area
Average Home Value in this Area
Purchase History
| Date | Type | Sale Price | Title Company |
|---|---|---|---|
| Warranty Deed | $675,000 | -- | |
| Interfamily Deed Transfer | -- | None Available | |
| Interfamily Deed Transfer | -- | -- | |
| Interfamily Deed Transfer | -- | -- | |
| Warranty Deed | $380,000 | -- | |
| Deed | $240,966 | -- |
Mortgage History
| Date | Status | Loan Amount | Loan Type |
|---|---|---|---|
| Open | $250,000 | New Conventional | |
| Previous Owner | $360,000 | New Conventional | |
| Previous Owner | $263,400 | VA | |
| Previous Owner | $260,000 | Credit Line Revolving | |
| Previous Owner | $320,000 | Unknown | |
| Previous Owner | $300,000 | New Conventional |
Property History
| Date | Event | Price | Change | Sq Ft Price |
|---|---|---|---|---|
| 10/04/2022 10/04/22 | Sold | $675,000 | -3.6% | $214 / Sq Ft |
| 07/22/2022 07/22/22 | For Sale | $699,900 | +115.4% | $222 / Sq Ft |
| 01/29/2015 01/29/15 | Sold | $325,000 | -1.5% | $117 / Sq Ft |
| 12/13/2014 12/13/14 | Pending | -- | -- | -- |
| 12/08/2014 12/08/14 | For Sale | $330,000 | -- | $119 / Sq Ft |
Tax History Compared to Growth
Tax History
| Year | Tax Paid | Tax Assessment Tax Assessment Total Assessment is a certain percentage of the fair market value that is determined by local assessors to be the total taxable value of land and additions on the property. | Land | Improvement |
|---|---|---|---|---|
| 2024 | $2,910 | $24,530 | $5,200 | $19,330 |
| 2023 | $2,910 | $24,530 | $5,200 | $19,330 |
| 2022 | $0 | $413,770 | $0 | $0 |
| 2021 | $0 | $0 | $0 | $0 |
| 2020 | $52 | $0 | $0 | $0 |
| 2019 | $52 | $0 | $0 | $0 |
| 2018 | $52 | $0 | $0 | $0 |
| 2017 | $52 | $0 | $0 | $0 |
| 2016 | $52 | $13,120 | $0 | $0 |
| 2015 | $1,329 | $0 | $0 | $0 |
| 2014 | $1,174 | $330,200 | $70,000 | $260,200 |
| 2012 | -- | $330,200 | $70,000 | $260,200 |
Agents Affiliated with this Home
-

Seller's Agent in 2022
Sylvia Simpson
Watermark Real Estate Group
(803) 804-1008
2 in this area
139 Total Sales
-
M
Buyer's Agent in 2022
Marilyn Nolan
Realty ONE Group DocksideSouth
-

Seller's Agent in 2015
Diane LaBaugh
RE/MAX
(843) 325-3924
64 in this area
206 Total Sales
-

Buyer's Agent in 2015
Henry Roberts
Litchfield Real Estate
(843) 446-0732
89 in this area
167 Total Sales
Map
Source: Coastal Carolinas Association of REALTORS®
MLS Number: 1422517
APN: 04-0195K-003-00-00
- 383 Oatland Lake Rd
- 1692 Tradition Club Dr
- 23 Revolution Ct Unit Access to Litchfield
- 118 Oatland Lake Rd
- 974 Crooked Oak Dr Unit LCC 28
- 1464 Hawthorn Dr Unit LCC 16
- 1495 Hawthorn Dr
- 162 Vineyard Place Unit 40
- 520 Chapman Loop
- 509 Heston Point Dr
- 423 Chapman Loop
- 356 Chapman Loop
- 346 Tuckers Rd Unit A
- 995 Oatland Lake Rd
- 62 Makepeace Rd Unit Under Costruction -
- 741 Tuckers Rd Unit Litchfield Plantatio
- 118 Goodson Loop Unit Lot 5 Litchfield Cou
- 47 Japonica Place
- 1033 Tuckers Rd
- 1033 Tuckers Rd Unit Litchfield Plantatio
