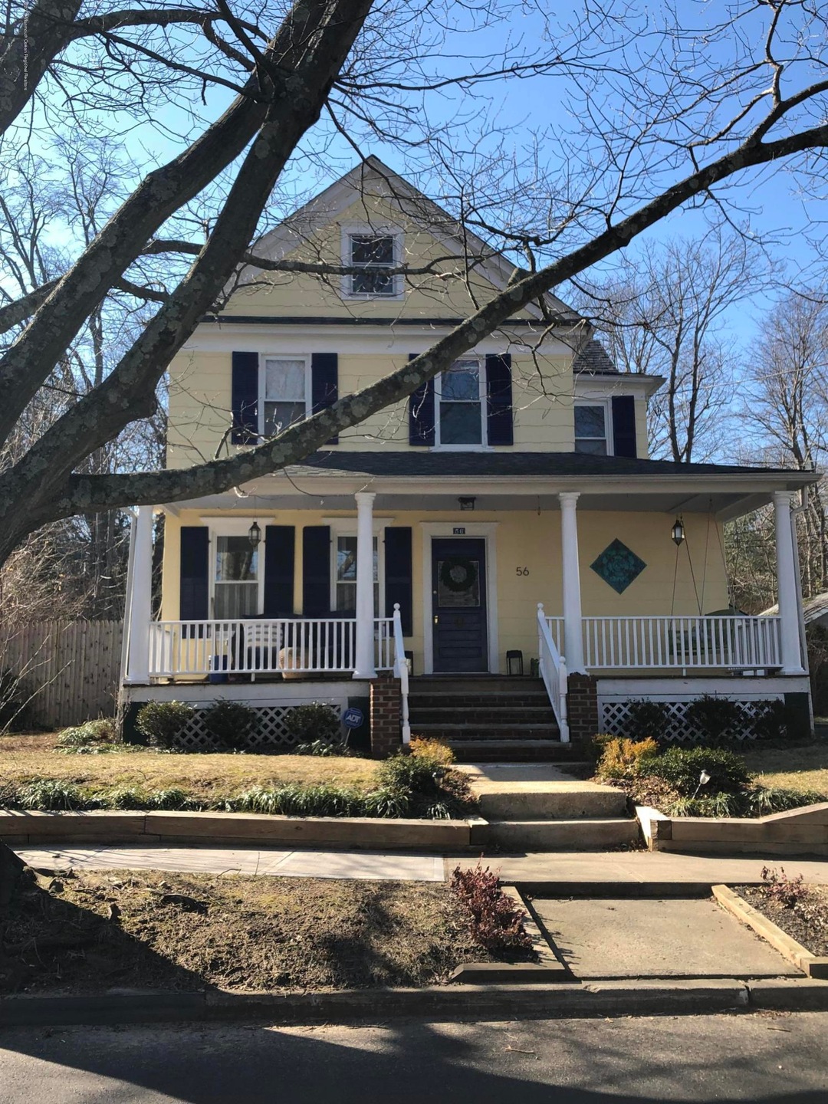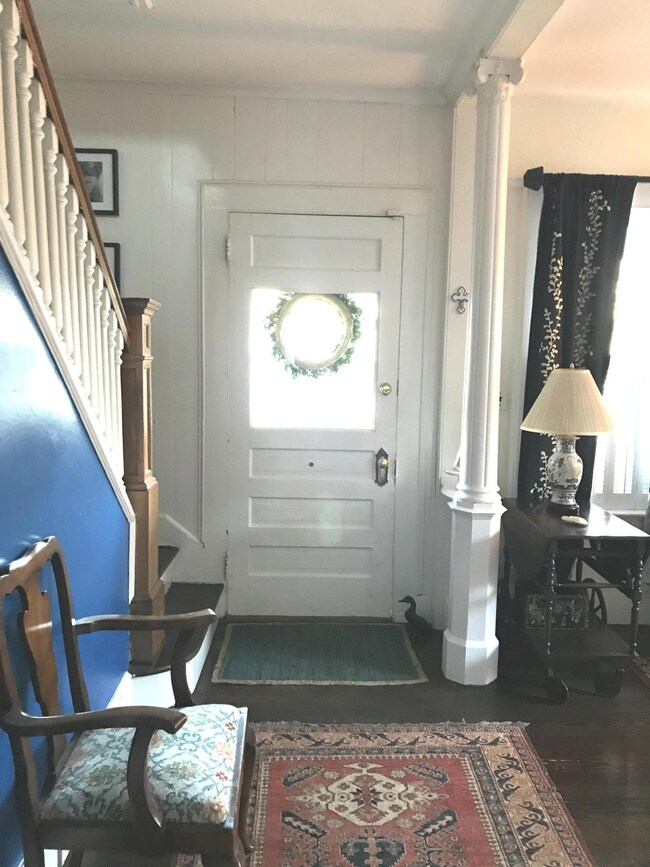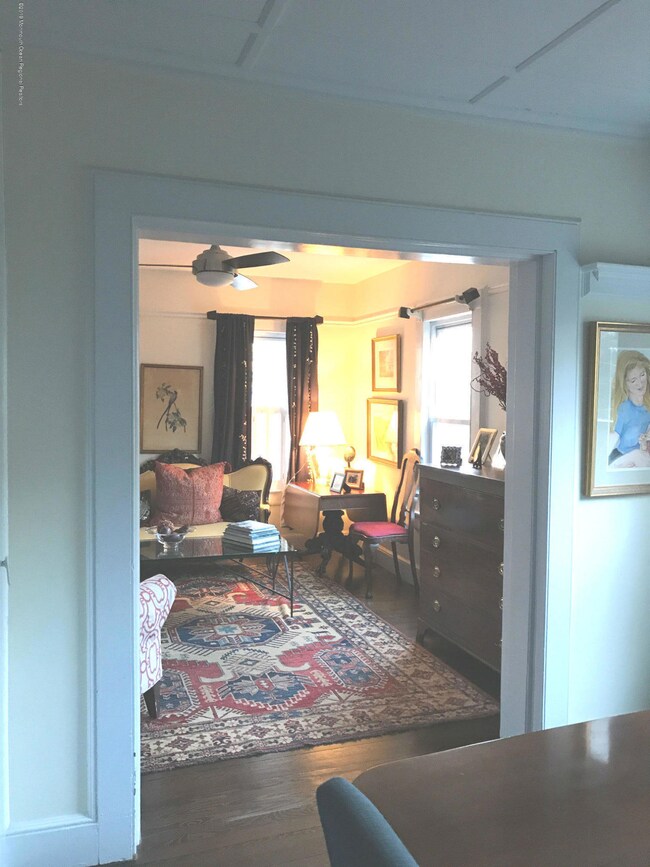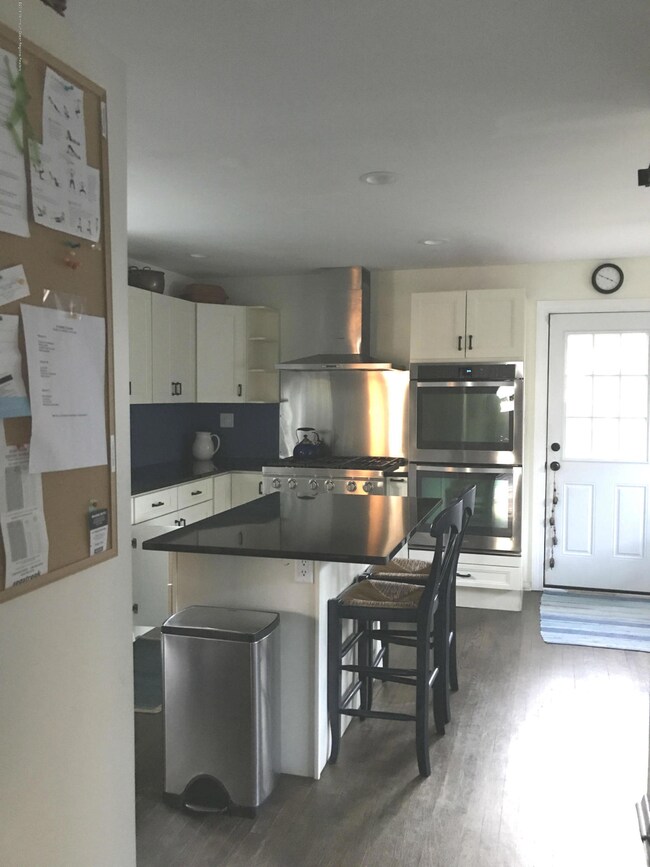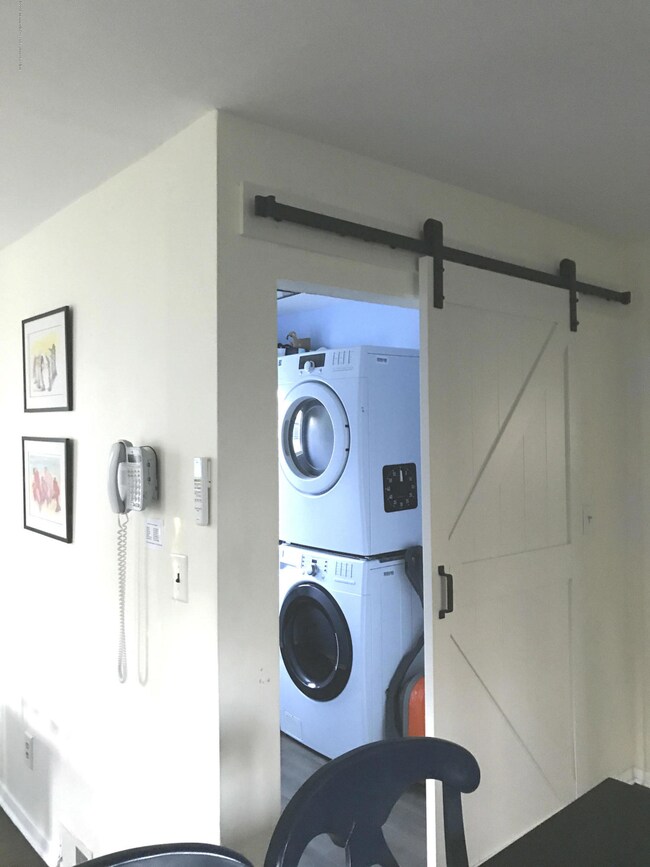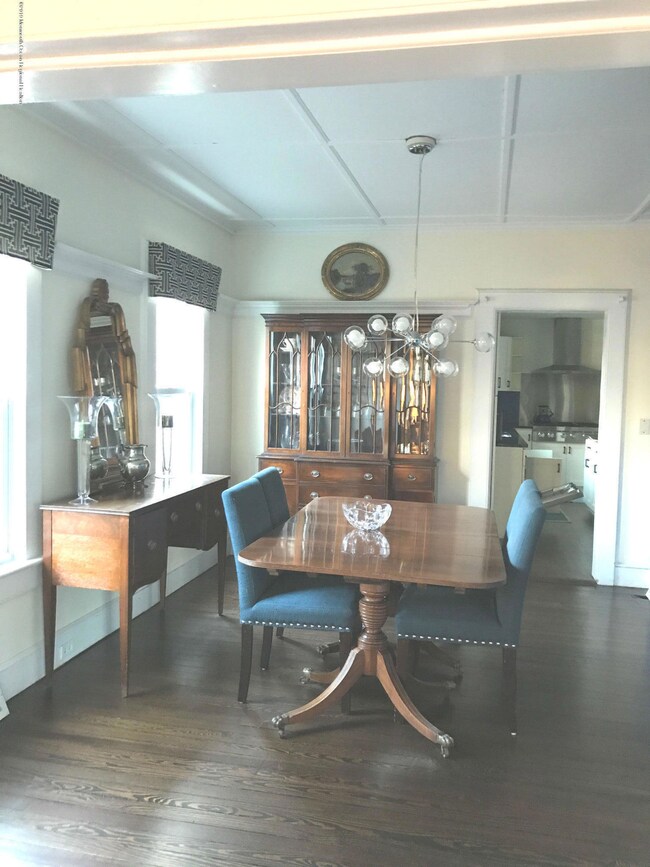
56 Allen St Rumson, NJ 07760
Estimated Value: $1,266,000 - $1,429,975
Highlights
- New Kitchen
- Colonial Architecture
- Granite Countertops
- Deane Porter School Rated A
- Wood Flooring
- No HOA
About This Home
As of March 2019What a great location - minutes to schools, parks, eateries, more! Boasting a rocking chair front porch, this spacious colonial offers all the wonderful updates and amenities desired while still retaining its original charm & flavor. Warm & inviting living room leads to a formal dining room; lovely family room is conveniently located next to the beautifully renovated eat in kitchen w/off-white cabinetry, chef appliances including Dacor 6-burning stove & Viking hood, and center island; brand new full bath on the main level; newer central air; wood flooring throughout; walk up attic; basement & much more!
Last Agent to Sell the Property
Corcoran Baer & McIntosh License #0228444 Listed on: 02/22/2019
Last Buyer's Agent
Pamela Woodward
Woodward Realty Group
Home Details
Home Type
- Single Family
Est. Annual Taxes
- $2,018
Year Built
- 1893
Lot Details
- 6,229
Home Design
- Colonial Architecture
- Victorian Architecture
- Shingle Roof
- Shingle Siding
Interior Spaces
- 2-Story Property
- Ceiling height of 9 feet on the main level
- Ceiling Fan
- Light Fixtures
- Window Screens
- Family Room
- Living Room
- Dining Room
- Walk-Out Basement
Kitchen
- New Kitchen
- Eat-In Kitchen
- Self-Cleaning Oven
- Gas Cooktop
- Stove
- Range Hood
- Dishwasher
- Kitchen Island
- Granite Countertops
Flooring
- Wood
- Tile
Bedrooms and Bathrooms
- 4 Bedrooms
- Primary bedroom located on second floor
- 2 Full Bathrooms
Laundry
- Dryer
- Washer
Parking
- No Garage
- Driveway
- Paved Parking
- On-Street Parking
Outdoor Features
- Patio
- Storage Shed
- Porch
Schools
- Deane-Porter Elementary School
- Forrestdale Middle School
- Rumson-Fair Haven High School
Utilities
- Zoned Cooling
- Heating System Uses Oil Above Ground
- Natural Gas Water Heater
Community Details
- No Home Owners Association
Listing and Financial Details
- Assessor Parcel Number 41-00032-0000-00020
Ownership History
Purchase Details
Home Financials for this Owner
Home Financials are based on the most recent Mortgage that was taken out on this home.Purchase Details
Similar Homes in the area
Home Values in the Area
Average Home Value in this Area
Purchase History
| Date | Buyer | Sale Price | Title Company |
|---|---|---|---|
| Kennedy Michael J | $740,000 | Foundation Ttl Llc Eatontown | |
| Shiftan Elizabeth Dunn | $545,000 | None Available |
Mortgage History
| Date | Status | Borrower | Loan Amount |
|---|---|---|---|
| Open | Kennedy Michael J | $592,000 | |
| Previous Owner | Scarrone Robert E | $107,000 |
Property History
| Date | Event | Price | Change | Sq Ft Price |
|---|---|---|---|---|
| 03/29/2019 03/29/19 | Sold | $740,000 | -- | $327 / Sq Ft |
Tax History Compared to Growth
Tax History
| Year | Tax Paid | Tax Assessment Tax Assessment Total Assessment is a certain percentage of the fair market value that is determined by local assessors to be the total taxable value of land and additions on the property. | Land | Improvement |
|---|---|---|---|---|
| 2024 | $11,993 | $1,086,100 | $747,100 | $339,000 |
| 2023 | $11,993 | $1,025,900 | $718,500 | $307,400 |
| 2022 | $11,541 | $925,900 | $637,100 | $288,800 |
| 2021 | $11,541 | $811,000 | $550,200 | $260,800 |
| 2020 | $10,779 | $752,200 | $507,000 | $245,200 |
| 2019 | $9,406 | $640,300 | $288,600 | $351,700 |
| 2018 | $9,246 | $623,900 | $288,600 | $335,300 |
| 2017 | $8,608 | $586,000 | $260,900 | $325,100 |
| 2016 | $8,280 | $577,800 | $260,900 | $316,900 |
| 2015 | $8,188 | $563,500 | $260,900 | $302,600 |
| 2014 | $8,009 | $549,700 | $255,200 | $294,500 |
Agents Affiliated with this Home
-
Elaine Carola
E
Seller's Agent in 2019
Elaine Carola
Corcoran Baer & McIntosh
(732) 530-1500
2 in this area
2 Total Sales
-
Pamela Woodward

Seller Co-Listing Agent in 2019
Pamela Woodward
Corcoran Baer & McIntosh
(732) 859-0594
2 in this area
48 Total Sales
Map
Source: MOREMLS (Monmouth Ocean Regional REALTORS®)
MLS Number: 21907339
APN: 41-00032-0000-00020
